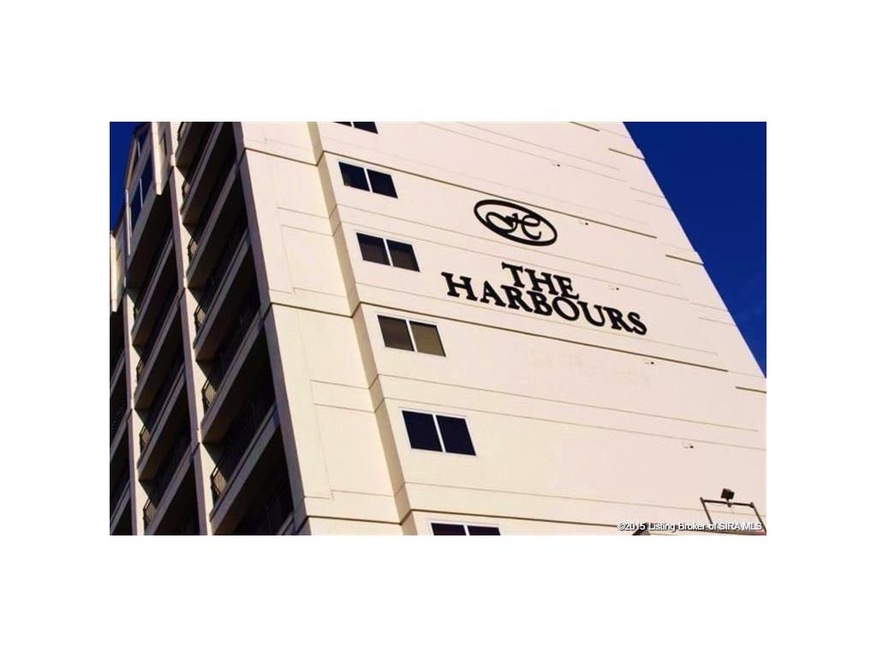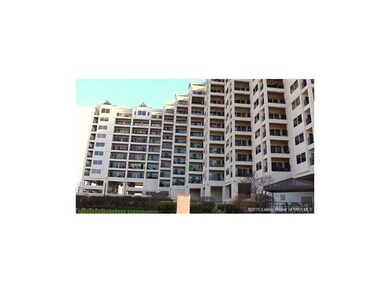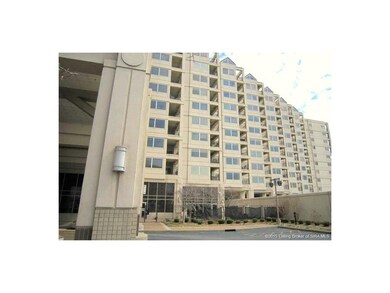
The Harbours Condominiums 1 Riverpointe Plaza Unit 714 Jeffersonville, IN 47130
Highlights
- In Ground Pool
- Panoramic View
- River Nearby
- Sauna
- Open Floorplan
- Hydromassage or Jetted Bathtub
About This Home
As of April 2016Truly Spectacular,One-of-a-kind double unit with almost 2000 sq.ft. of space and touted as the best view on the Ohio! With 2 large masters and 2 full baths,a huge open floor plan and a double,completely private balcony,unit 714 is truly the one you don't want to miss.The unit has been custom apportioned with two extra large walk-thru,walk-in closets,a posh stylish steam shower in one bath and a jacuzzi tub in the other,granite countertops with a mirrored backsplash in the sleek kitchen,a gorgeous formal entry and panoramic views from every room.Pocket doors to a third room off the formal entry can be used as a home office or extra bedroom as it boasts a large walk-in closet.The open dining room is perfect for formal affairs.The unit has two separate entries, making ease of access for guests a great consideration.The large laundry reveals more added storage as nothing was missed in designing this unit.Spectacular does no justice in describing Unit 714, so come see why today!
Last Agent to Sell the Property
Stephen Lindsey
eXp Realty, LLC License #RB14052406 Listed on: 03/31/2016

Property Details
Home Type
- Condominium
Est. Annual Taxes
- $3,084
Year Built
- Built in 1992
Lot Details
- River Front
- Irrigation
HOA Fees
- $675 Monthly HOA Fees
Parking
- 2 Car Attached Garage
- Garage Door Opener
- On-Street Parking
Property Views
- Panoramic
- City Lights
- Scenic Vista
Home Design
- Poured Concrete
- Frame Construction
Interior Spaces
- 1,970 Sq Ft Home
- Open Floorplan
- Ceiling Fan
- Entrance Foyer
- Formal Dining Room
- Den
- Sauna
- Home Security System
- Dryer
Kitchen
- Oven or Range
- Microwave
- Dishwasher
- Disposal
Bedrooms and Bathrooms
- 2 Bedrooms
- Split Bedroom Floorplan
- Walk-In Closet
- 2 Full Bathrooms
- Hydromassage or Jetted Bathtub
- Ceramic Tile in Bathrooms
Outdoor Features
- In Ground Pool
- River Nearby
- Covered patio or porch
- Exterior Lighting
- Outdoor Gas Grill
Utilities
- Forced Air Heating and Cooling System
- The river is a source of water for the property
- Electric Water Heater
Listing and Financial Details
- Assessor Parcel Number 101900103615000009
Ownership History
Purchase Details
Home Financials for this Owner
Home Financials are based on the most recent Mortgage that was taken out on this home.Similar Homes in Jeffersonville, IN
Home Values in the Area
Average Home Value in this Area
Purchase History
| Date | Type | Sale Price | Title Company |
|---|---|---|---|
| Warranty Deed | -- | None Available | |
| Warranty Deed | -- | None Available |
Property History
| Date | Event | Price | Change | Sq Ft Price |
|---|---|---|---|---|
| 07/18/2025 07/18/25 | Price Changed | $449,900 | -2.2% | $243 / Sq Ft |
| 07/08/2025 07/08/25 | Price Changed | $459,900 | -3.2% | $248 / Sq Ft |
| 06/17/2025 06/17/25 | Price Changed | $474,900 | -5.0% | $256 / Sq Ft |
| 05/16/2025 05/16/25 | For Sale | $499,900 | +33.3% | $270 / Sq Ft |
| 04/20/2016 04/20/16 | Sold | $375,000 | -12.8% | $190 / Sq Ft |
| 04/01/2016 04/01/16 | Pending | -- | -- | -- |
| 03/31/2016 03/31/16 | For Sale | $429,900 | -- | $218 / Sq Ft |
Tax History Compared to Growth
Tax History
| Year | Tax Paid | Tax Assessment Tax Assessment Total Assessment is a certain percentage of the fair market value that is determined by local assessors to be the total taxable value of land and additions on the property. | Land | Improvement |
|---|---|---|---|---|
| 2024 | $3,800 | $380,000 | $0 | $380,000 |
| 2023 | $3,800 | $380,000 | $0 | $380,000 |
| 2022 | $3,700 | $370,000 | $0 | $370,000 |
| 2021 | $3,500 | $350,000 | $0 | $350,000 |
| 2020 | $3,534 | $350,000 | $0 | $350,000 |
| 2019 | $3,434 | $340,000 | $0 | $340,000 |
| 2018 | $3,284 | $325,000 | $0 | $325,000 |
| 2017 | $3,284 | $325,000 | $0 | $325,000 |
| 2016 | $3,134 | $310,000 | $0 | $310,000 |
| 2014 | $3,084 | $305,000 | $0 | $305,000 |
| 2013 | -- | $305,000 | $0 | $305,000 |
Agents Affiliated with this Home
-

Seller's Agent in 2025
Jeremy Ward
Ward Realty Services
(812) 987-4048
129 in this area
1,251 Total Sales
-

Seller Co-Listing Agent in 2025
Brenda Bennison
Ward Realty Services
(812) 987-5185
31 in this area
147 Total Sales
-
S
Seller's Agent in 2016
Stephen Lindsey
eXp Realty, LLC
About The Harbours Condominiums
Map
Source: Southern Indiana REALTORS® Association
MLS Number: 201602046
APN: 10-19-00-103-615.000-009
- 1 Riverpointe Plaza Unit 1112
- 1 Riverpointe Plaza Unit 1107
- 1 Riverpointe Plaza Unit 520
- 618 W Riverside Dr
- 218 Mulberry St
- 211 Mulberry St
- 210 Mulberry St
- 501 W 5th St
- 218 Locust St
- 418 Watt St
- 317 Meigs Ave
- 222 E Witherspoon St Unit 703-704
- 222 E Witherspoon St Unit 704
- 222 E Witherspoon St Unit 703
- 220 Meigs Ave
- 111 Douglas Ave
- 913 Watt St
- 823 Meigs Ave
- 1113 Cheryl Dr
- 324 E Main St Unit 206


