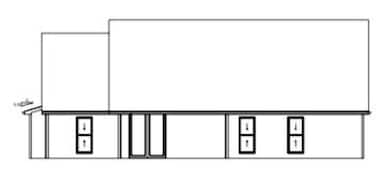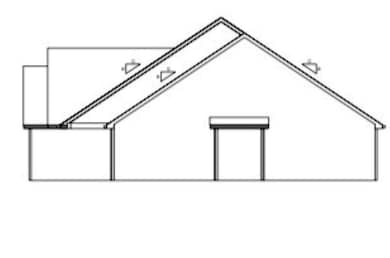
1 Riverview Rd Scottsville, KY 42164
Estimated payment $2,638/month
Total Views
272
3
Beds
2
Baths
1,554
Sq Ft
$257
Price per Sq Ft
Highlights
- New Construction
- Craftsman Architecture
- Main Floor Primary Bedroom
- Lake Property
- Vaulted Ceiling
- Secondary bathroom tub or shower combo
About This Home
Beautiful hardie siding house with 3 bedrooms / 2 baths and an open floor plan. Kitchen and great room are vaulted to around 16ft. Split bedroom floor plan. Covered back porch. Pictures are renderings of house to be built. Lot can be purchased as is. Lot can be purchased separately for $59,900. Agents/Owners
Home Details
Home Type
- Single Family
Year Built
- Built in 2025 | New Construction
Lot Details
- 0.77 Acre Lot
- Landscaped
- Garden
Parking
- 2 Car Attached Garage
- Side Facing Garage
- Garage Door Opener
Home Design
- Craftsman Architecture
- Block Foundation
- Shingle Roof
- Cement Siding
Interior Spaces
- 1,554 Sq Ft Home
- Vaulted Ceiling
- Ceiling Fan
- Great Room
- Vinyl Flooring
- Storage In Attic
- Fire and Smoke Detector
- Laundry Room
Kitchen
- Eat-In Kitchen
- Electric Range
- Microwave
- Dishwasher
- Granite Countertops
Bedrooms and Bathrooms
- 3 Bedrooms
- Primary Bedroom on Main
- Split Bedroom Floorplan
- Walk-In Closet
- 2 Full Bathrooms
- Granite Bathroom Countertops
- Secondary bathroom tub or shower combo
- Separate Shower
Outdoor Features
- Lake Property
- Covered patio or porch
- Exterior Lighting
Schools
- Allen County Elementary School
- James E Bazzell Middle School
- Allen County High School
Utilities
- Central Heating and Cooling System
- Electric Water Heater
- Septic System
Listing and Financial Details
- Assessor Parcel Number 73-7C-7-4-1A
Map
Create a Home Valuation Report for This Property
The Home Valuation Report is an in-depth analysis detailing your home's value as well as a comparison with similar homes in the area
Home Values in the Area
Average Home Value in this Area
Property History
| Date | Event | Price | Change | Sq Ft Price |
|---|---|---|---|---|
| 05/23/2025 05/23/25 | For Sale | $399,900 | -- | $257 / Sq Ft |
Source: Real Estate Information Services (REALTOR® Association of Southern Kentucky)
Similar Homes in Scottsville, KY
Source: Real Estate Information Services (REALTOR® Association of Southern Kentucky)
MLS Number: RA20252884
Nearby Homes
- 1 Riverview Rd
- 158 Carver Dr
- 127 Fawn Dr
- 730 Riverview Cir
- Lots # 379-380 Eddings Ln
- Lot 2 Secrest Ln
- Lot 5 Secrest Ln
- Lot 4 Secrest Ln
- Lot 3 Secrest Ln
- Lot 1 Secrest Ln
- 79 Eddings Ln
- 84 Wildcat Ln
- 555 Devasher Rd
- 84 Wildcat Ln
- 200 Lake Ridge Rd
- 200 Lakeridge Rd
- 344 Lake Ridge Rd
- Lot 12 Lake Ridge Rd
- 447 Lake Ridge Rd Unit Lot 20
- Lot #18 Navajo Trail



