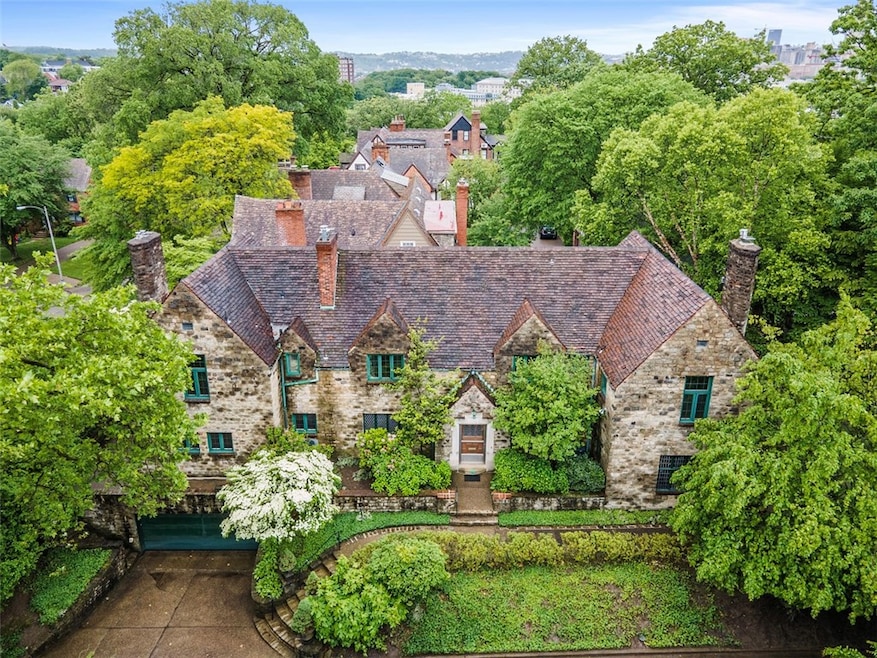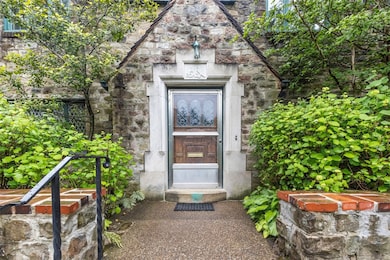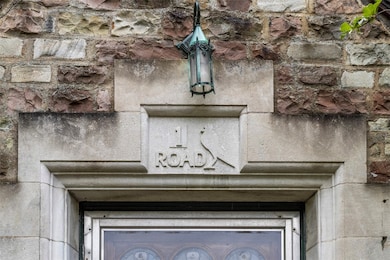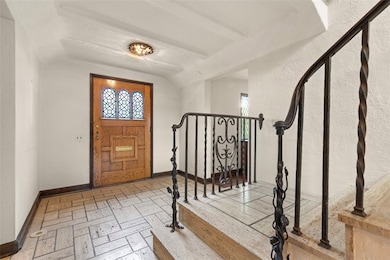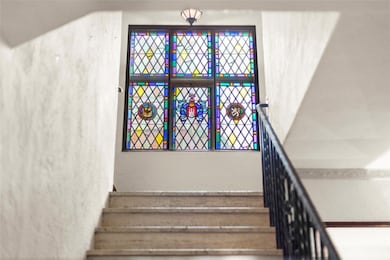
$1,275,000
- 4 Beds
- 3.5 Baths
- 2,922 Sq Ft
- 1331 Parkview Blvd
- Pittsburgh, PA
Serenity in the City! Located in the highly coveted Summerset at Frick Park, this home offers the perfect blend of natural surroundings and urban convenience. Lush greenery and thoughtfully designed streetscapes provide peaceful living in the city. The home features 4 bedrooms, including a spacious primary suite and a private guest suite—ideal for multigenerational living, hosting guests, or
Anita Nischal RE/MAX SELECT REALTY
