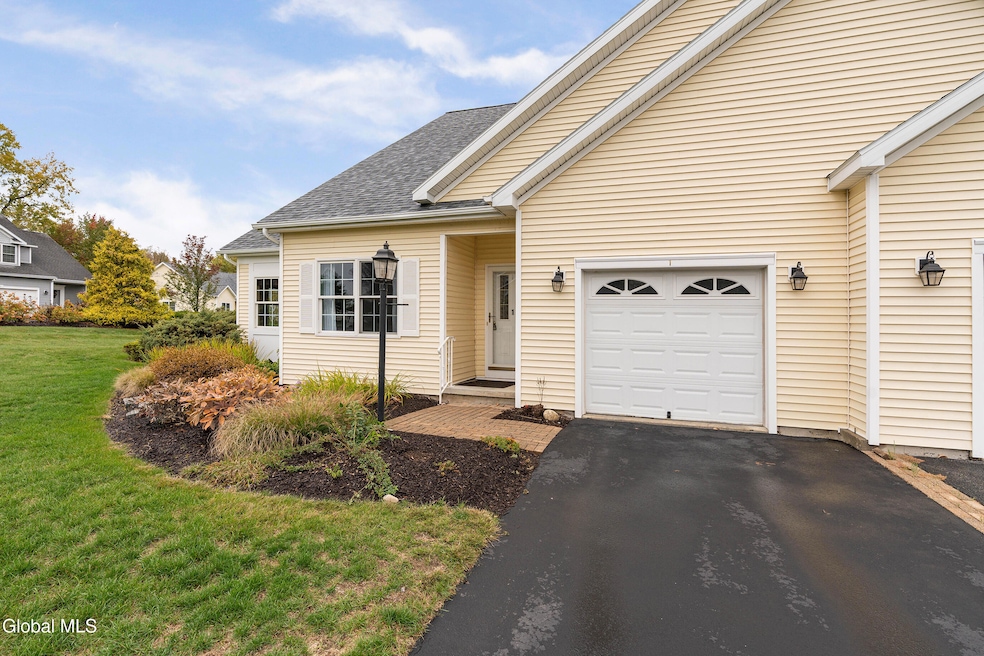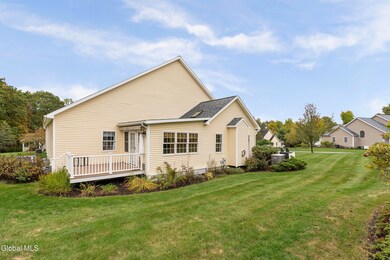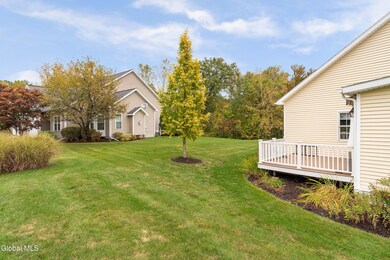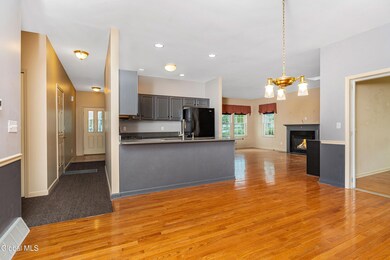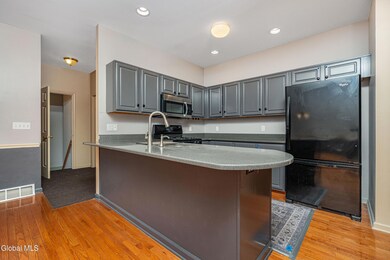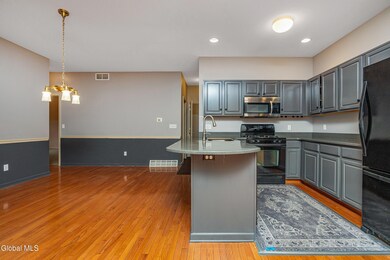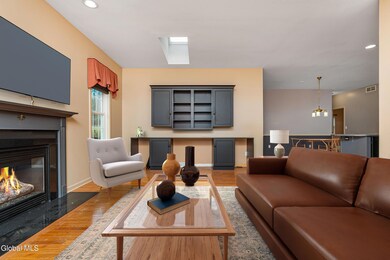1 Robins Nest Schenectady, NY 12309
Estimated payment $3,035/month
Highlights
- Deck
- Wood Flooring
- Corner Lot
- Waverly Elementary School Rated A
- Main Floor Primary Bedroom
- Stone Countertops
About This Home
IF YOU ARE LOOKING FOR A ONE LEVEL TOWNHOME WHERE YOU NO LONGER HAVE TO WORRY ABOUT LAWN CARE AND SNOW REMOVAL, THEN IT IS OUR PLEASURE TO INTRODUCE 1 ROBINS NEST TO THE MARKET! The convenience of having everything you need on the 1st floor combined with a wonderful layout provides sheer comfort. Lovely living room boasts beautiful hardwood flooring, gas fireplace and built-in shelving. You'll love the study/office space with a hint of privacy. Off the dining room you'll enjoy the very sweet den which leads to the back deck. The open kitchen/dining room is perfect for entertaining. Basement provides lots of storage space and a bonus area with wonderful potential for more living space. Full house generator is most certainly a huge plus! Don't let this Hummingbird Manor sweetheart pass you buy! OPEN HOUSE CANCELLED
Townhouse Details
Home Type
- Townhome
Est. Annual Taxes
- $8,446
Year Built
- Built in 2004
Lot Details
- Landscaped
- Front Yard Sprinklers
HOA Fees
- $192 Monthly HOA Fees
Parking
- 1 Car Attached Garage
- Garage Door Opener
Home Design
- Vinyl Siding
- Asphalt
Interior Spaces
- 1,648 Sq Ft Home
- Built-In Features
- Chair Railings
- Gas Fireplace
- Drapes & Rods
- Blinds
- French Doors
- Entrance Foyer
- Living Room with Fireplace
- Dining Room
- Home Office
Kitchen
- Oven
- Microwave
- Dishwasher
- Stone Countertops
Flooring
- Wood
- Carpet
- Laminate
- Ceramic Tile
- Vinyl
Bedrooms and Bathrooms
- 2 Bedrooms
- Primary Bedroom on Main
- Walk-In Closet
- Bathroom on Main Level
- 2 Full Bathrooms
Laundry
- Laundry Room
- Laundry on main level
- Washer and Dryer
Basement
- Basement Fills Entire Space Under The House
- Sump Pump
Outdoor Features
- Deck
Schools
- Veeder Elementary School
- Colonie Central High School
Utilities
- Forced Air Heating and Cooling System
- Heating System Uses Natural Gas
- Power Generator
Community Details
- Association fees include ground maintenance, snow removal
Listing and Financial Details
- Legal Lot and Block 64 / 1
- Assessor Parcel Number 422400 60.7-1-64
Map
Home Values in the Area
Average Home Value in this Area
Tax History
| Year | Tax Paid | Tax Assessment Tax Assessment Total Assessment is a certain percentage of the fair market value that is determined by local assessors to be the total taxable value of land and additions on the property. | Land | Improvement |
|---|---|---|---|---|
| 2024 | $9,084 | $260,000 | $10,000 | $250,000 |
| 2023 | $9,253 | $260,000 | $10,000 | $250,000 |
| 2022 | $7,054 | $260,000 | $10,000 | $250,000 |
| 2021 | $8,665 | $260,000 | $10,000 | $250,000 |
| 2020 | $7,149 | $260,000 | $10,000 | $250,000 |
| 2019 | $3,927 | $260,000 | $10,000 | $250,000 |
| 2018 | $7,322 | $260,000 | $10,000 | $250,000 |
| 2017 | $7,504 | $260,000 | $10,000 | $250,000 |
| 2016 | $7,599 | $260,000 | $10,000 | $250,000 |
| 2015 | -- | $260,000 | $10,000 | $250,000 |
| 2014 | -- | $260,000 | $10,000 | $250,000 |
Property History
| Date | Event | Price | List to Sale | Price per Sq Ft |
|---|---|---|---|---|
| 10/17/2025 10/17/25 | Pending | -- | -- | -- |
| 10/16/2025 10/16/25 | For Sale | $404,900 | -- | $246 / Sq Ft |
Source: Global MLS
MLS Number: 202527864
APN: 060-007-0001-064-000-0000
- 4 Wesley Ave
- 1970 Village Rd
- 1143 Clute Crest Dr
- 3 Buchanan Ave
- 22 Hillcrest Ave
- 691 St Marks Ln
- 3613 Becker St
- 694 St Marks Ln
- 905 Balltown Rd
- 48 Chiswell St
- 13 Corlaer Ave
- 3123 Albany St
- 19 Cromer Ave
- 630 St Davids Ln
- 3095 Albany St
- 8 Chester St
- 141 Clement Ave
- 150 Gifford Rd
- 873 Worcester Dr
- 230 Gasner Ave
