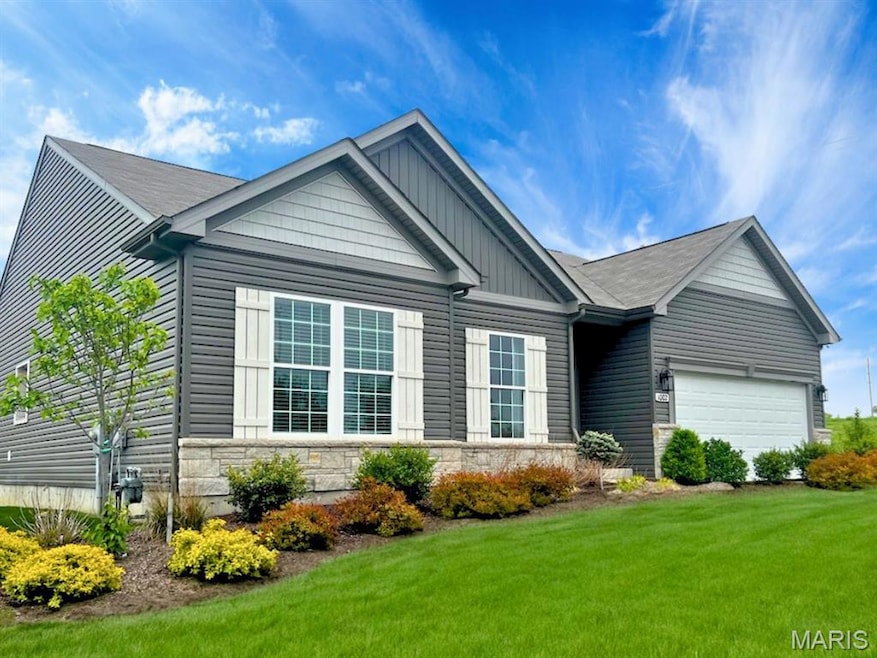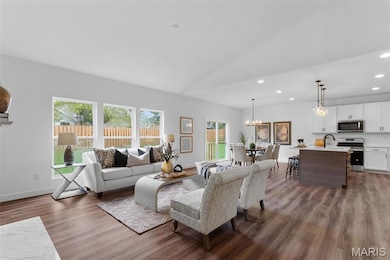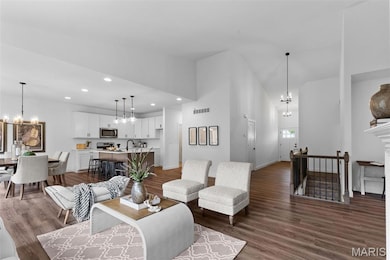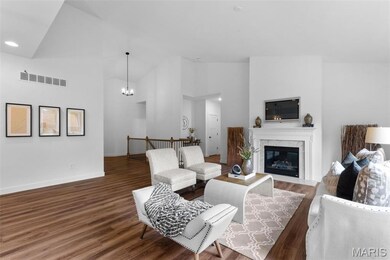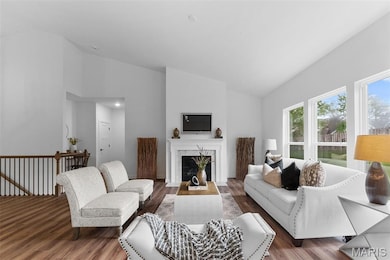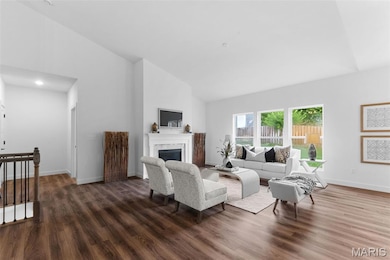
1 Rochester @Walnut Hollow Warrenton, MO 63390
Estimated payment $2,044/month
Highlights
- New Construction
- No HOA
- 2 Car Attached Garage
- Craftsman Architecture
- Fireplace
- 1-Story Property
About This Home
Now through the end of the month, take advantage of half off options—when you spend $30,000, you’ll save $15,000. The Rochester is thoughtfully crafted for modern comfort and everyday livability, making it one of our most sought-after home designs. This split 3-bedroom, 2-bath layout features an open-concept main floor with a spacious great room, bright dining area, and a well-appointed kitchen—perfect for gatherings and daily life. The owner’s suite serves as a private retreat, complete with a large walk-in closet and luxurious ensuite bath, while the main-floor laundry adds extra convenience for busy households. Personalize your Rochester with a variety of options, including a bay window, cozy fireplace, or luxury owner’s bath. For even more living space, consider an optional recreation room or additional lower-level bedroom. Explore the possibilities using our interactive home design tool or schedule a personal consultation today to start designing your perfect Rochester.
Home Details
Home Type
- Single Family
Lot Details
- Back and Front Yard
Parking
- 2 Car Attached Garage
Home Design
- New Construction
- Craftsman Architecture
- Traditional Architecture
- Frame Construction
- Vinyl Siding
Interior Spaces
- 1,840 Sq Ft Home
- 1-Story Property
- Fireplace
- Basement
- Sump Pump
- Laundry on main level
Kitchen
- Range
- Microwave
- Dishwasher
- Disposal
Bedrooms and Bathrooms
- 3 Bedrooms
- 2 Full Bathrooms
Schools
- Rebecca Boone Elem. Elementary School
- Black Hawk Middle School
- Warrenton High School
Utilities
- Forced Air Heating and Cooling System
- Water Heater
Community Details
- No Home Owners Association
- Built by Rolwes Company
- Rochester Community
Listing and Financial Details
- Home warranty included in the sale of the property
Matterport 3D Tour
Map
Home Values in the Area
Average Home Value in this Area
Property History
| Date | Event | Price | List to Sale | Price per Sq Ft |
|---|---|---|---|---|
| 11/16/2025 11/16/25 | For Sale | $325,990 | -- | $177 / Sq Ft |
About the Listing Agent

Amanda Alejandro is a driven, customer focused innovator redefining what modern real estate looks like. As the founder and owner of The Realty Shop STL, she has spent more than two decades leading with purpose — transforming the buying and selling experience through technology, strategy, and heart.
Her philosophy is simple yet revolutionary: real estate is transitional not transactional. “As a consumer myself, I saw how broken the process was — the lack of communication, care, and
Amanda's Other Listings
Source: MARIS MLS
MLS Number: MIS25074536
- 1 Rockport @Walnut Hollow
- 1 Westbrook @Walnut Hollow
- 1 Sienna @Walnut Hollow
- 1 Savoy @Walnut Hollow
- 1 Lincoln @Walnut Hollow
- Sydney Plan at The Reserve at Walnut Hollow
- Westbrook Plan at The Reserve at Walnut Hollow
- Rockport Plan at The Reserve at Walnut Hollow
- Savoy Plan at The Reserve at Walnut Hollow
- Lincoln Plan at The Reserve at Walnut Hollow
- Stockton Plan at The Reserve at Walnut Hollow
- Rochester Plan at The Reserve at Walnut Hollow
- Sienna Plan at The Reserve at Walnut Hollow
- 18714 Walnut Woods Ct
- 29483 Walnut Hollow Dr
- 319 Highway Aa
- 1 Stockton @Walnut Hollow
- 1 Sydney @Walnut Hollow
- 28554 Shallow Water Rd
- 28549 Shallow Water Rd
- 201 Roanoke Dr
- 2300 Donna Maria Dr Unit B
- 510 Cherry St
- 510 Cherry Ln
- 411 Split Rail Dr
- 100 Parkview Dr
- 2 Spring Hill Cir
- 1401 Northridge Place
- 140 Liberty Valley Dr
- 6395 Cedar Hill Ln
- 1145 Marathon Dr
- 25 Landon Way Ct
- 29 Brookfield Ct
- 48 Huntleigh Park Ct
- 17 Brookfield Ct
- 4 Quail Run Cir
- 505-525 Dogleg Ct
- 6000-9000 Boone Street Commons Ct
- 4303 Broken Rock Dr
- 310 Woodson Trail Dr
