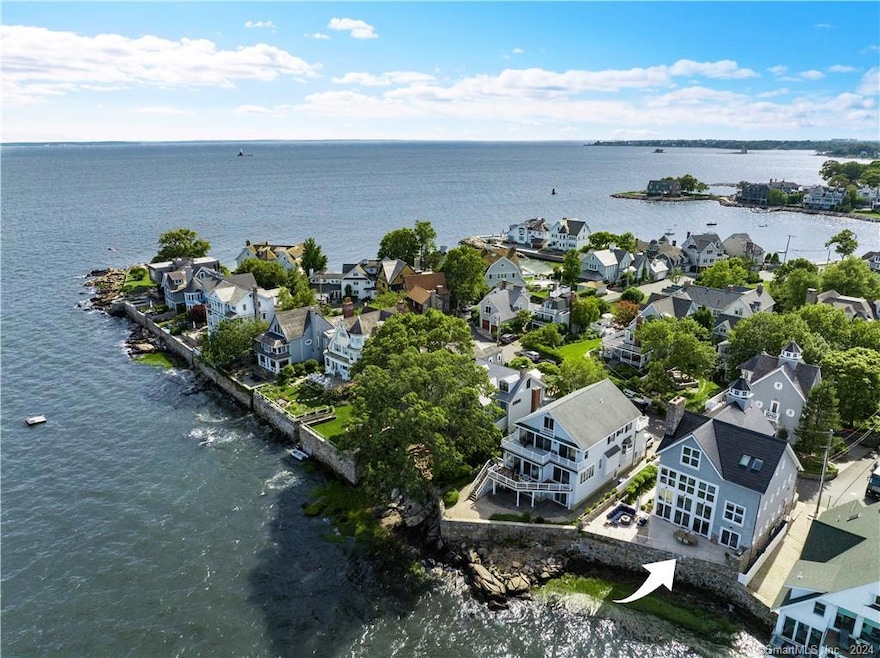
1 Rocky Point Rd Norwalk, CT 06853
Rowayton NeighborhoodHighlights
- Sub-Zero Refrigerator
- Waterfront
- Colonial Architecture
- Brien Mcmahon High School Rated A-
- Open Floorplan
- Deck
About This Home
As of June 2024DIRECT WATERFRONT!....INCREDIBLE VIEWS.....WINNER OF CONNECTICUT ARCHITECTURAL ACHIEVEMENT AWARD....BY RENOWN ARCHITECT BRUCE BEINFIELD. Behind the traditional exterior (don't miss the Tesla Solar Roof), modern posh industrial materials & elegant wood finishes create an edgy/chic warm interior framed by water views from every room. The great room w/18' ceilings & a wall of 18' glass doors, & patio overlooking LI Sound, Sheffield Lighthouse & Outer Islands. An Open Chef's Kitchen features Gaggeneau & Sub Zero Appliances w/ bar stool seating open to dining & family room. Upstairs you will find the primary suite with 2 baths, dressing room, walk-in closets, fireplace & commanding views. Add to that: two additional bedrooms, a full media room with 12 foot concave screen w/ awesome sound equipment, and main floor office, mudroom & large fully equipped laundry room. The home uses the best in "fully smart" Savant system controlling lights, HVAC, security cameras, shades, and much more from your smartphone. All this and literally just "steps" to your private beach and park. Truly a sanctuary...for living the vacation life you've always dreamed of every day!
Home Details
Home Type
- Single Family
Est. Annual Taxes
- $61,091
Year Built
- Built in 2002
Lot Details
- 4,356 Sq Ft Lot
- Waterfront
- Stone Wall
- Sprinkler System
- Garden
HOA Fees
- $75 Monthly HOA Fees
Home Design
- Colonial Architecture
- Contemporary Architecture
- Concrete Foundation
- Frame Construction
- Shingle Siding
- Cedar Siding
- Steel Siding
Interior Spaces
- 4,585 Sq Ft Home
- Open Floorplan
- Central Vacuum
- Entertainment System
- Sound System
- 2 Fireplaces
- Self Contained Fireplace Unit Or Insert
- Thermal Windows
- Entrance Foyer
- Crawl Space
Kitchen
- Built-In Oven
- Indoor Grill
- Gas Cooktop
- Sub-Zero Refrigerator
- Ice Maker
- Dishwasher
- Wine Cooler
- Disposal
Bedrooms and Bathrooms
- 3 Bedrooms
Laundry
- Laundry Room
- Laundry on upper level
- Dryer
- Washer
Attic
- Attic Floors
- Unfinished Attic
- Attic or Crawl Hatchway Insulated
Home Security
- Home Security System
- Smart Lights or Controls
- Smart Thermostat
Parking
- 2 Parking Spaces
- Parking Deck
- Gravel Driveway
Eco-Friendly Details
- Energy-Efficient Lighting
- Energy-Efficient Insulation
- Solar Water Heater
- Solar Heating System
- Heating system powered by solar not connected to the grid
- Heating system powered by active solar
Outdoor Features
- Deck
- Patio
- Exterior Lighting
- Outdoor Grill
- Rain Gutters
Location
- Property is near a golf course
Schools
- Rowayton Elementary School
- Roton Middle School
- Brien Mcmahon High School
Utilities
- Forced Air Zoned Heating and Cooling System
- Floor Furnace
- Radiant Heating System
- Heating System Uses Propane
- Programmable Thermostat
- Propane Water Heater
- Fuel Tank Located in Ground
- Cable TV Available
Listing and Financial Details
- Assessor Parcel Number 256665
Community Details
Overview
- Association fees include lake/beach access, grounds maintenance, trash pickup, snow removal, road maintenance
Recreation
- Community Playground
- Park
Ownership History
Purchase Details
Home Financials for this Owner
Home Financials are based on the most recent Mortgage that was taken out on this home.Purchase Details
Purchase Details
Purchase Details
Map
Similar Homes in the area
Home Values in the Area
Average Home Value in this Area
Purchase History
| Date | Type | Sale Price | Title Company |
|---|---|---|---|
| Quit Claim Deed | -- | None Available | |
| Quit Claim Deed | -- | None Available | |
| Quit Claim Deed | -- | None Available | |
| Quit Claim Deed | -- | -- | |
| Quit Claim Deed | -- | -- | |
| Quit Claim Deed | -- | -- | |
| Quit Claim Deed | -- | -- | |
| Warranty Deed | -- | -- | |
| Warranty Deed | -- | -- |
Property History
| Date | Event | Price | Change | Sq Ft Price |
|---|---|---|---|---|
| 06/20/2024 06/20/24 | Sold | $3,887,500 | -2.7% | $848 / Sq Ft |
| 06/08/2024 06/08/24 | Pending | -- | -- | -- |
| 06/03/2024 06/03/24 | Price Changed | $3,995,000 | -9.1% | $871 / Sq Ft |
| 05/13/2024 05/13/24 | For Sale | $4,395,000 | +13.1% | $959 / Sq Ft |
| 03/19/2024 03/19/24 | Off Market | $3,887,500 | -- | -- |
| 02/15/2024 02/15/24 | For Sale | $4,395,000 | -- | $959 / Sq Ft |
Tax History
| Year | Tax Paid | Tax Assessment Tax Assessment Total Assessment is a certain percentage of the fair market value that is determined by local assessors to be the total taxable value of land and additions on the property. | Land | Improvement |
|---|---|---|---|---|
| 2024 | $67,207 | $3,048,360 | $2,172,980 | $875,380 |
| 2023 | $52,249 | $2,183,860 | $1,433,110 | $750,750 |
| 2022 | $45,034 | $1,963,550 | $1,433,200 | $530,350 |
| 2021 | $43,530 | $1,963,460 | $1,433,110 | $530,350 |
| 2020 | $43,691 | $1,963,460 | $1,433,110 | $530,350 |
| 2019 | $42,008 | $1,963,460 | $1,433,110 | $530,350 |
| 2018 | $46,692 | $1,929,900 | $1,354,500 | $575,400 |
| 2017 | $44,990 | $1,929,900 | $1,354,500 | $575,400 |
| 2016 | $44,272 | $1,929,900 | $1,354,500 | $575,400 |
| 2015 | $44,098 | $1,929,900 | $1,354,500 | $575,400 |
| 2014 | $43,278 | $1,929,900 | $1,354,500 | $575,400 |
Source: SmartMLS
MLS Number: 170624196
APN: NORW-000006-000036-000037
