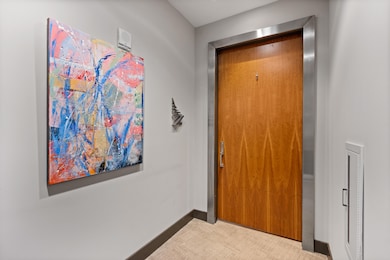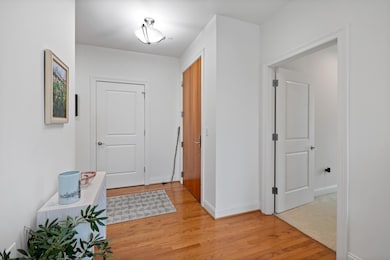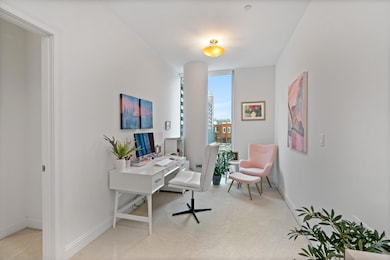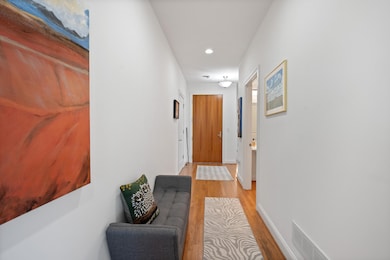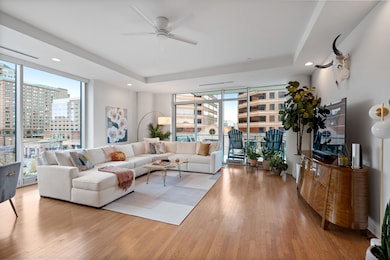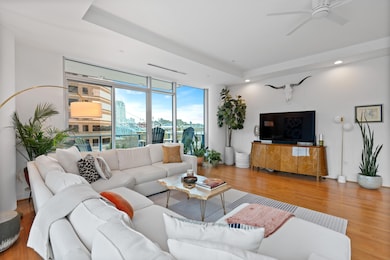The Ascent at Roebling's Bridge 1 Roebling Way Unit 301 Floor 3 Covington, KY 41011
Downtown Covington NeighborhoodEstimated payment $5,095/month
Highlights
- Fitness Center
- Clubhouse
- Wood Flooring
- Skyline View
- Contemporary Architecture
- Hydromassage or Jetted Bathtub
About This Home
Sleek, sophisticated 3rd floor 2-bedroom retreat end-unit with office/flex space. Views of the Roebling Bridge, Cincinnati Skyline, Reds Stadium, fireworks, Covington neighborhood and Kentucky Hills from floor-to-ceiling windows. Open, light-filled floor plan invites you and your guests to relax and enjoy The Ascent with all of its fantastic amenities including 24 hour concierge service, heated pool, gym, wine tasting room, media room, conference space, two guest suites and more. Two designated parking spaces. Large storage room. Sellers live in unit 5 months per year, and some furnishings are available.
Listing Agent
Robinson Sotheby's International Realty License #190017 Listed on: 11/14/2025
Open House Schedule
-
Sunday, November 16, 202512:00 to 2:00 pm11/16/2025 12:00:00 PM +00:0011/16/2025 2:00:00 PM +00:00Add to Calendar
Property Details
Home Type
- Condominium
Year Built
- Built in 2008
Lot Details
- Landscaped
HOA Fees
- $1,927 Monthly HOA Fees
Parking
- 2 Car Garage
Property Views
- Neighborhood
Home Design
- Contemporary Architecture
- Entry on the 3rd floor
- Poured Concrete
- Composition Roof
Interior Spaces
- 1,964 Sq Ft Home
- 1-Story Property
- High Ceiling
- Ceiling Fan
- Recessed Lighting
- Insulated Windows
- Window Treatments
- Picture Window
- Entryway
- Living Room
- Home Office
Kitchen
- Eat-In Kitchen
- Breakfast Bar
- Gas Cooktop
- Microwave
- Dishwasher
- Disposal
Flooring
- Wood
- Carpet
- Tile
Bedrooms and Bathrooms
- 2 Bedrooms
- En-Suite Bathroom
- Walk-In Closet
- Double Vanity
- Hydromassage or Jetted Bathtub
- Shower Only
Laundry
- Laundry Room
- Dryer
- Washer
Home Security
- Home Security System
- Intercom
- Pest Guard System
Outdoor Features
- Patio
- Exterior Lighting
- Outdoor Grill
Schools
- First District Elementary School
- Holmes Middle School
- Holmes Senior High School
Utilities
- Forced Air Heating and Cooling System
- Heating System Uses Natural Gas
- Baseboard Heating
- Gas Available
- Cable TV Available
Listing and Financial Details
- Assessor Parcel Number 854-14-05-301.00
Community Details
Overview
- Association fees include pest control, association fees, electricity, gas, heat, ground maintenance, maintenance structure, management, security, sewer, snow removal, trash, insurance
- Associa Management Association, Phone Number (859) 384-3111
- On-Site Maintenance
Amenities
- Elevator
Recreation
- Community Playground
- Snow Removal
Pet Policy
- Pets Allowed
Security
- Security Service
- Resident Manager or Management On Site
- Fire and Smoke Detector
Map
About The Ascent at Roebling's Bridge
Home Values in the Area
Average Home Value in this Area
Tax History
| Year | Tax Paid | Tax Assessment Tax Assessment Total Assessment is a certain percentage of the fair market value that is determined by local assessors to be the total taxable value of land and additions on the property. | Land | Improvement |
|---|---|---|---|---|
| 2024 | -- | $392,000 | $0 | $392,000 |
| 2023 | $70 | $392,000 | $0 | $392,000 |
| 2022 | $75 | $392,000 | $0 | $392,000 |
| 2021 | $75 | $392,000 | $0 | $392,000 |
| 2020 | $75 | $392,000 | $0 | $392,000 |
| 2019 | $75 | $392,000 | $0 | $392,000 |
| 2018 | $75 | $392,000 | $0 | $392,000 |
| 2017 | $75 | $392,000 | $0 | $392,000 |
| 2015 | $60 | $392,000 | $0 | $392,000 |
| 2014 | $60 | $392,000 | $0 | $392,000 |
Property History
| Date | Event | Price | List to Sale | Price per Sq Ft |
|---|---|---|---|---|
| 11/14/2025 11/14/25 | For Sale | $599,900 | -- | $305 / Sq Ft |
Purchase History
| Date | Type | Sale Price | Title Company |
|---|---|---|---|
| Deed | -- | None Listed On Document | |
| Deed | -- | None Listed On Document | |
| Deed | $550,000 | None Listed On Document |
Source: Northern Kentucky Multiple Listing Service
MLS Number: 638015
APN: 854-14-05-301.00
- 1 Roebling Way Unit 505
- 1 Roebling Way Unit 304
- 1 Roebling Way Unit 602
- 1 Roebling Way Unit 804
- 1 Roebling Way Unit 906
- 1 Roebling Way Unit 1506
- 1 Roebling Way Unit 405
- 1 Riverside Place Unit 208
- 334 Scott St Unit 3A
- 100 W Rivercenter Blvd Unit PH3B
- 112 E 5th St
- 114 E 5th St
- 128 E 5th St Unit 4
- 323 E 2nd St Unit 308
- 12 W 5th St
- 422 Riverside Dr
- 500 Garrard St Unit 2
- 109 Shelby St
- 220 W 4th St
- 207 W 5th St
- 212 E 5th St
- 421 Garrard St
- 525 Greenup St
- 212 W 6th St Unit 2
- 220 W 6th St
- 805 Scott St Unit 2
- 132 Rosa Parks St Unit ID1257381P
- 121 E Freedom Way Unit ID1257389P
- 121 E Freedom Way Unit ID1257383P
- 121 E Freedom Way Unit ID1257382P
- 121 E Freedom Way Unit ID1257385P
- 121 E Freedom Way Unit ID1257390P
- 121 E Freedom Way Unit ID1257377P
- 121 E Freedom Way Unit ID1257393P
- 121 E Freedom Way Unit ID1257391P
- 121 E Freedom Way Unit ID1257379P
- 305 Pershing Ave
- 515 Main St
- 121 E Freedom Way
- 100 Riverboat Row

