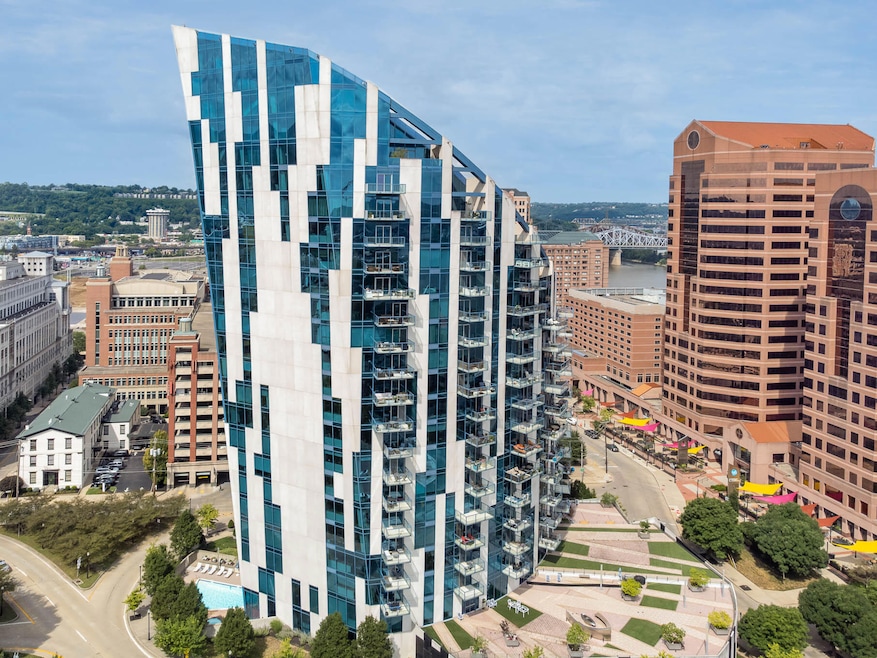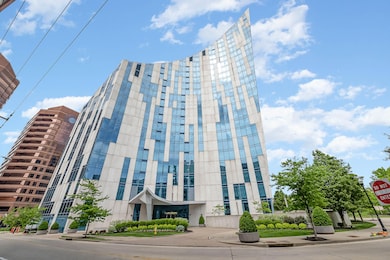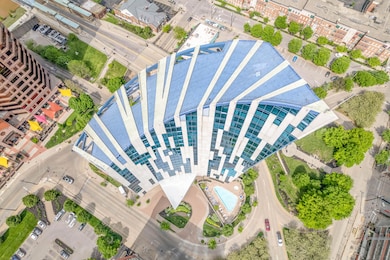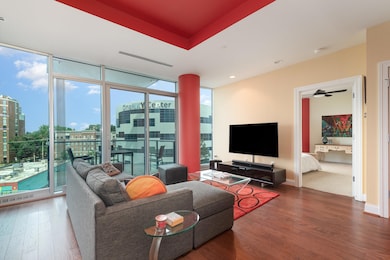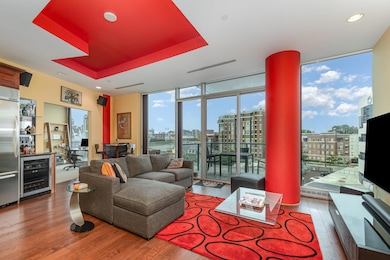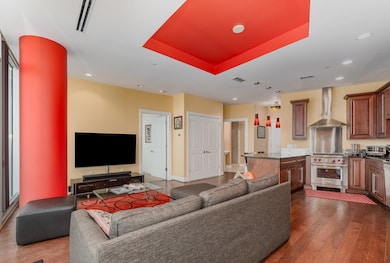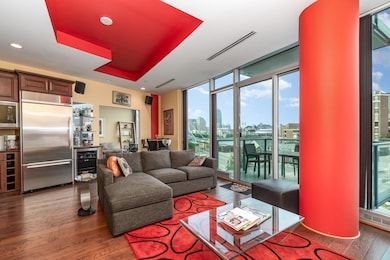The Ascent at Roebling's Bridge 1 Roebling Way Unit 405 Floor 4 Covington, KY 41011
Downtown Covington NeighborhoodEstimated payment $3,658/month
Highlights
- Fitness Center
- Open Floorplan
- Contemporary Architecture
- Eat-In Gourmet Kitchen
- Clubhouse
- Wood Flooring
About This Home
Welcome to unit 405 at The Ascent, Covington's iconic riverfront residence, designed by world-renowned architect Daniel Libeskind. This is your opportunity to own a 2-bedroom, 2-bath luxury condo with floor-to-ceiling views of the Ohio River, Roebling Bridge, and Cincinnati skyline. Enjoy postcard-worthy vistas from every room and the private balcony. Inside, rich wood floors, custom cabinetry, and high-end finishes set the tone. The open kitchen features a KitchenAid fridge, Wolf range & microwave, and a large counter bar perfect for entertaining. The study offers flexibility, easily converted into a second bedroom by adding door(s). The spa-like primary bath features a Jacuzzi-style tub and a sizable walk-in shower. Resort-like amenities include a concierge, fitness center, heated pool, sauna, massage room, library, theater, fire pit, grills, private dining, coffee bar, and a wine lounge with personal lockers. Includes one deeded garage space and private storage. Walk to Covington hot spots or cross the bridge to downtown Cincinnati. Schedule your private tour today! Take the 3D Virtual Tour
Property Details
Home Type
- Condominium
Year Built
- Built in 2008
HOA Fees
- $1,080 Monthly HOA Fees
Parking
- 1 Car Garage
- Parking Garage Space
- Off-Street Parking
Home Design
- Contemporary Architecture
- Entry on the 4th floor
- Composition Roof
Interior Spaces
- 1,085 Sq Ft Home
- 1-Story Property
- Open Floorplan
- Wired For Data
- Built-In Features
- High Ceiling
- Ceiling Fan
- Recessed Lighting
- Insulated Windows
- Window Treatments
- Picture Window
- Panel Doors
- Family Room
- Living Room
- Dining Room
- Laundry Room
Kitchen
- Eat-In Gourmet Kitchen
- Gas Oven
- Gas Range
- Microwave
- Dishwasher
- Stainless Steel Appliances
- Kitchen Island
- Disposal
Flooring
- Wood
- Carpet
- Ceramic Tile
Bedrooms and Bathrooms
- 2 Bedrooms
- En-Suite Bathroom
- Walk-In Closet
- Dressing Area
- 2 Full Bathrooms
- Hydromassage or Jetted Bathtub
- Shower Only
Schools
- John G. Carlisle Elementary School
- Holmes Middle School
- Holmes Senior High School
Utilities
- Forced Air Heating and Cooling System
- Gas Available
Listing and Financial Details
- Assessor Parcel Number 854-14-05-405.00
Community Details
Overview
- Association fees include gas, heat, ground maintenance, maintenance structure, management, security, sewer, snow removal, trash, water
- Associa Property Management Association, Phone Number (859) 261-8050
- On-Site Maintenance
Amenities
- Elevator
Recreation
- Snow Removal
Pet Policy
- Pets Allowed
Security
- Security Service
- Resident Manager or Management On Site
Map
About The Ascent at Roebling's Bridge
Home Values in the Area
Average Home Value in this Area
Tax History
| Year | Tax Paid | Tax Assessment Tax Assessment Total Assessment is a certain percentage of the fair market value that is determined by local assessors to be the total taxable value of land and additions on the property. | Land | Improvement |
|---|---|---|---|---|
| 2024 | -- | $400,000 | $0 | $400,000 |
| 2023 | $70 | $400,000 | $0 | $400,000 |
| 2022 | $75 | $400,000 | $0 | $400,000 |
| 2021 | $75 | $348,000 | $0 | $348,000 |
| 2020 | $75 | $348,000 | $0 | $348,000 |
| 2019 | $75 | $348,000 | $0 | $348,000 |
| 2018 | $75 | $348,000 | $0 | $348,000 |
| 2017 | $75 | $348,000 | $0 | $348,000 |
| 2015 | $60 | $348,000 | $0 | $348,000 |
| 2014 | $60 | $348,000 | $0 | $348,000 |
Property History
| Date | Event | Price | List to Sale | Price per Sq Ft |
|---|---|---|---|---|
| 09/22/2025 09/22/25 | For Sale | $485,000 | 0.0% | $447 / Sq Ft |
| 08/07/2025 08/07/25 | Pending | -- | -- | -- |
| 07/14/2025 07/14/25 | For Sale | $485,000 | -- | $447 / Sq Ft |
Purchase History
| Date | Type | Sale Price | Title Company |
|---|---|---|---|
| Quit Claim Deed | $400,000 | None Available | |
| Warranty Deed | $348,000 | None Available | |
| Deed | $389,115 | None Available |
Mortgage History
| Date | Status | Loan Amount | Loan Type |
|---|---|---|---|
| Previous Owner | $200,000 | New Conventional | |
| Previous Owner | $350,203 | Unknown |
Source: Northern Kentucky Multiple Listing Service
MLS Number: 634301
APN: 854-14-05-405.00
- 1 Roebling Way Unit 304
- 1 Roebling Way Unit 1506
- 1 Roebling Way Unit 906
- 1 Roebling Way Unit 804
- 1 Riverside Place Unit 208
- 334 Scott St Unit 3A
- 100 W Rivercenter Blvd Unit PH3B
- 112 E 5th St
- 114 E 5th St
- 128 E 5th St Unit 4
- 323 E 2nd St Unit 308
- 323 E 2nd St Unit 309
- 12 W 5th St
- 500 Garrard St Unit 2
- 207 W 5th St
- 508 Craig St
- 711 Scott St
- 509 Craig St
- 100 Ovation Way Unit 302
- 100 Ovation Way Unit 501
- 225 Riverside Dr Unit 2
- 212 E 5th St
- 421 Garrard St
- 525 Greenup St
- 212 W 6th St Unit 2
- 220 W 6th St
- 726 Madison Ave Unit 2
- 132 Rosa Parks St Unit ID1257381P
- 121 E Freedom Way Unit ID1257383P
- 121 E Freedom Way Unit ID1257382P
- 121 E Freedom Way Unit ID1257377P
- 121 E Freedom Way Unit ID1257384P
- 121 E Freedom Way Unit ID1257393P
- 121 E Freedom Way Unit ID1257391P
- 121 E Freedom Way Unit ID1257380P
- 121 E Freedom Way Unit ID1257379P
- 121 E Freedom Way Unit ID1257388P
- 515 Main St
- 121 E Freedom Way
- 100 Riverboat Row
