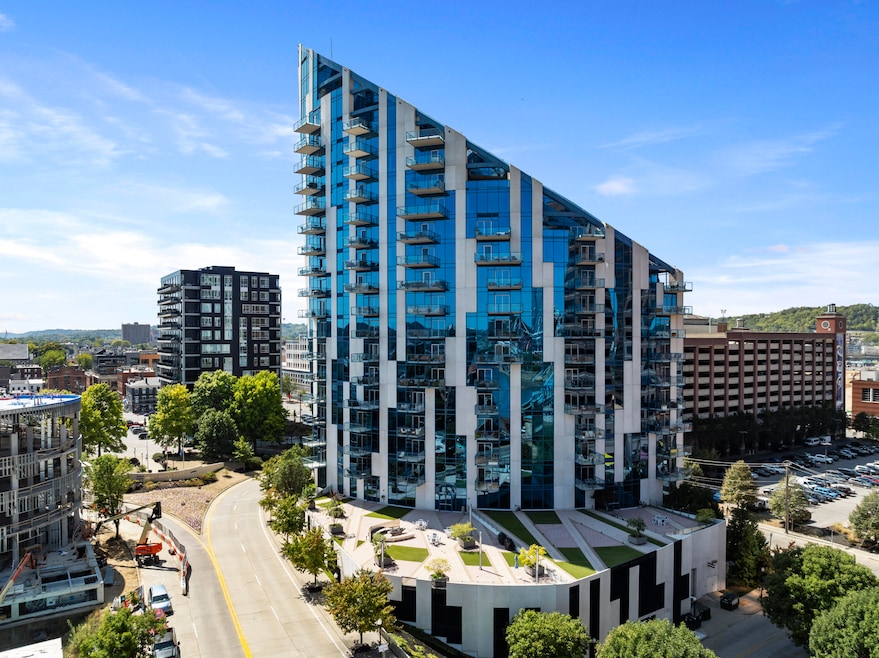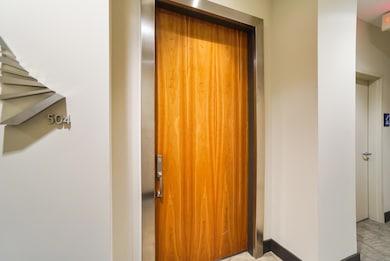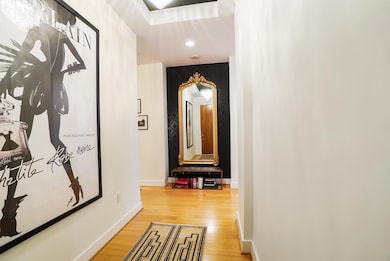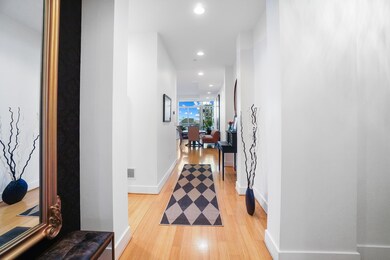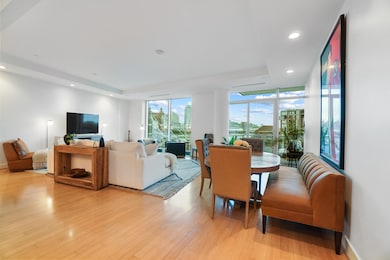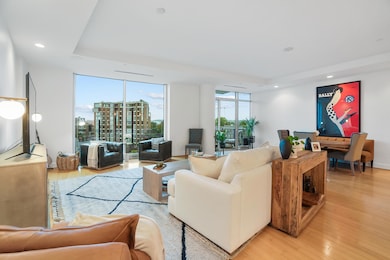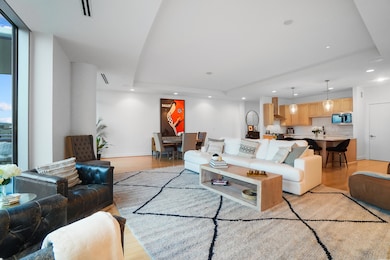The Ascent at Roebling's Bridge 1 Roebling Way Unit 504 Floor 5 Covington, KY 41011
Downtown Covington NeighborhoodEstimated payment $5,993/month
Highlights
- Fitness Center
- Open Floorplan
- Contemporary Architecture
- Spa
- Clubhouse
- Wood Flooring
About This Home
Spectacular view of Roebling's Suspension Bridge, the Ohio River and Cincinnati's spectacular skyline from living & entertaining spaces. 10 ft. window walls fill home with light from front and back. Gathering room opens to state-of-the-art kitchen with large island, quartz countertops and backsplash, bar area with custom shelving. Two generous bedrooms, 2 and 1⁄2 luxury baths. Flex space for office or other options. The Ascent offers access to full 24/7 concierge, gym, pool, clubroom, theater room, wine tasting room, lockers, entertainment area. In the heart of Covington with close access to everything on both sides of the river.
Listing Agent
Robinson Sotheby's International Realty License #190017 Listed on: 11/14/2025
Open House Schedule
-
Sunday, November 16, 202512:00 to 2:00 pm11/16/2025 12:00:00 PM +00:0011/16/2025 2:00:00 PM +00:00Add to Calendar
Property Details
Home Type
- Condominium
Year Built
- Built in 2008
Lot Details
- Landscaped
HOA Fees
- $2,087 Monthly HOA Fees
Parking
- 2 Car Garage
Home Design
- Contemporary Architecture
- Entry on the 5th floor
- Poured Concrete
- Composition Roof
Interior Spaces
- 2,191 Sq Ft Home
- 1-Story Property
- Open Floorplan
- Sound System
- Tray Ceiling
- High Ceiling
- Ceiling Fan
- Recessed Lighting
- Chandelier
- Insulated Windows
- Picture Window
- Entrance Foyer
- Great Room
- Den
- Storage
- Home Security System
Kitchen
- Eat-In Kitchen
- Breakfast Bar
- Butlers Pantry
- Gas Cooktop
- Microwave
- Dishwasher
- Kitchen Island
- Granite Countertops
- Disposal
Flooring
- Wood
- Carpet
Bedrooms and Bathrooms
- 2 Bedrooms
- En-Suite Bathroom
- Walk-In Closet
- Double Vanity
- Soaking Tub
Laundry
- Laundry Room
- Dryer
- Washer
Outdoor Features
- Spa
- Fire Pit
- Exterior Lighting
- Outdoor Grill
Schools
- First District Elementary School
- Holmes Middle School
- Holmes Senior High School
Utilities
- Forced Air Heating and Cooling System
- Heating System Uses Natural Gas
- High Speed Internet
- Cable TV Available
Listing and Financial Details
- Assessor Parcel Number 854-14-05-504.00
Community Details
Overview
- Association fees include association fees, ground maintenance, maintenance structure, management, security, snow removal, trash, insurance
- Association Management Association, Phone Number (859) 383-1111
- On-Site Maintenance
Amenities
- Elevator
Recreation
- Community Playground
- Snow Removal
Pet Policy
- Pets Allowed
Security
- Security Service
- Resident Manager or Management On Site
- Fire and Smoke Detector
Map
About The Ascent at Roebling's Bridge
Home Values in the Area
Average Home Value in this Area
Tax History
| Year | Tax Paid | Tax Assessment Tax Assessment Total Assessment is a certain percentage of the fair market value that is determined by local assessors to be the total taxable value of land and additions on the property. | Land | Improvement |
|---|---|---|---|---|
| 2024 | -- | $630,000 | $0 | $630,000 |
| 2023 | $75 | $630,000 | $0 | $630,000 |
| 2022 | $75 | $650,000 | $0 | $650,000 |
| 2021 | $75 | $730,000 | $0 | $730,000 |
| 2020 | $75 | $730,000 | $0 | $730,000 |
| 2019 | $75 | $730,000 | $0 | $730,000 |
| 2018 | $75 | $438,000 | $0 | $438,000 |
| 2017 | $75 | $438,000 | $0 | $438,000 |
| 2015 | $60 | $438,000 | $0 | $438,000 |
| 2014 | $60 | $438,000 | $0 | $438,000 |
Property History
| Date | Event | Price | List to Sale | Price per Sq Ft | Prior Sale |
|---|---|---|---|---|---|
| 11/14/2025 11/14/25 | For Sale | $739,900 | +8.8% | $338 / Sq Ft | |
| 12/09/2024 12/09/24 | Sold | $680,000 | -2.8% | $310 / Sq Ft | View Prior Sale |
| 10/25/2024 10/25/24 | Pending | -- | -- | -- | |
| 10/08/2024 10/08/24 | For Sale | $699,900 | 0.0% | $319 / Sq Ft | |
| 10/07/2024 10/07/24 | Off Market | $699,900 | -- | -- | |
| 09/20/2024 09/20/24 | For Sale | $699,900 | 0.0% | $319 / Sq Ft | |
| 09/18/2024 09/18/24 | Off Market | $699,900 | -- | -- | |
| 09/09/2024 09/09/24 | For Sale | $699,900 | +11.1% | $319 / Sq Ft | |
| 10/20/2022 10/20/22 | Sold | $630,000 | -10.0% | $288 / Sq Ft | View Prior Sale |
| 09/29/2022 09/29/22 | Pending | -- | -- | -- | |
| 09/19/2022 09/19/22 | For Sale | $700,000 | +7.7% | $319 / Sq Ft | |
| 07/29/2022 07/29/22 | Sold | $650,000 | -3.7% | $297 / Sq Ft | View Prior Sale |
| 07/16/2022 07/16/22 | Pending | -- | -- | -- | |
| 06/13/2022 06/13/22 | Price Changed | $675,000 | -3.6% | $308 / Sq Ft | |
| 05/25/2022 05/25/22 | Price Changed | $699,900 | -3.5% | $319 / Sq Ft | |
| 04/04/2022 04/04/22 | Price Changed | $725,000 | -1.4% | $331 / Sq Ft | |
| 04/01/2022 04/01/22 | For Sale | $735,000 | +13.1% | $335 / Sq Ft | |
| 09/01/2021 09/01/21 | Sold | $650,000 | -2.3% | -- | View Prior Sale |
| 07/28/2021 07/28/21 | Pending | -- | -- | -- | |
| 06/29/2021 06/29/21 | Price Changed | $665,000 | -2.8% | -- | |
| 05/18/2021 05/18/21 | Price Changed | $684,000 | -2.3% | -- | |
| 05/07/2021 05/07/21 | For Sale | $699,900 | -- | -- |
Purchase History
| Date | Type | Sale Price | Title Company |
|---|---|---|---|
| Deed | $680,000 | None Listed On Document | |
| Deed | $630,000 | -- | |
| Deed | $630,000 | None Listed On Document | |
| Deed | $650,000 | Butler Martin C | |
| Deed | $650,000 | None Listed On Document | |
| Warranty Deed | $650,000 | Old Town Title Agency | |
| Deed | $730,000 | None Available |
Mortgage History
| Date | Status | Loan Amount | Loan Type |
|---|---|---|---|
| Open | $544,000 | Credit Line Revolving | |
| Previous Owner | $504,000 | New Conventional | |
| Previous Owner | $487,500 | New Conventional |
Source: Northern Kentucky Multiple Listing Service
MLS Number: 638018
APN: 854-14-05-504.00
- 1 Roebling Way Unit 505
- 1 Roebling Way Unit 304
- 1 Roebling Way Unit 602
- 1 Roebling Way Unit 804
- 1 Roebling Way Unit 906
- 1 Roebling Way Unit 1506
- 1 Roebling Way Unit 405
- 1 Riverside Place Unit 208
- 334 Scott St Unit 3A
- 100 W Rivercenter Blvd Unit PH3B
- 112 E 5th St
- 114 E 5th St
- 128 E 5th St Unit 4
- 323 E 2nd St Unit 308
- 12 W 5th St
- 422 Riverside Dr
- 500 Garrard St Unit 2
- 109 Shelby St
- 220 W 4th St
- 207 W 5th St
- 212 E 5th St
- 421 Garrard St
- 525 Greenup St
- 212 W 6th St Unit 2
- 220 W 6th St
- 805 Scott St Unit 2
- 132 Rosa Parks St Unit ID1257381P
- 121 E Freedom Way Unit ID1257389P
- 121 E Freedom Way Unit ID1257383P
- 121 E Freedom Way Unit ID1257382P
- 121 E Freedom Way Unit ID1257385P
- 121 E Freedom Way Unit ID1257390P
- 121 E Freedom Way Unit ID1257377P
- 121 E Freedom Way Unit ID1257393P
- 121 E Freedom Way Unit ID1257391P
- 121 E Freedom Way Unit ID1257379P
- 305 Pershing Ave
- 515 Main St
- 121 E Freedom Way
- 100 Riverboat Row
