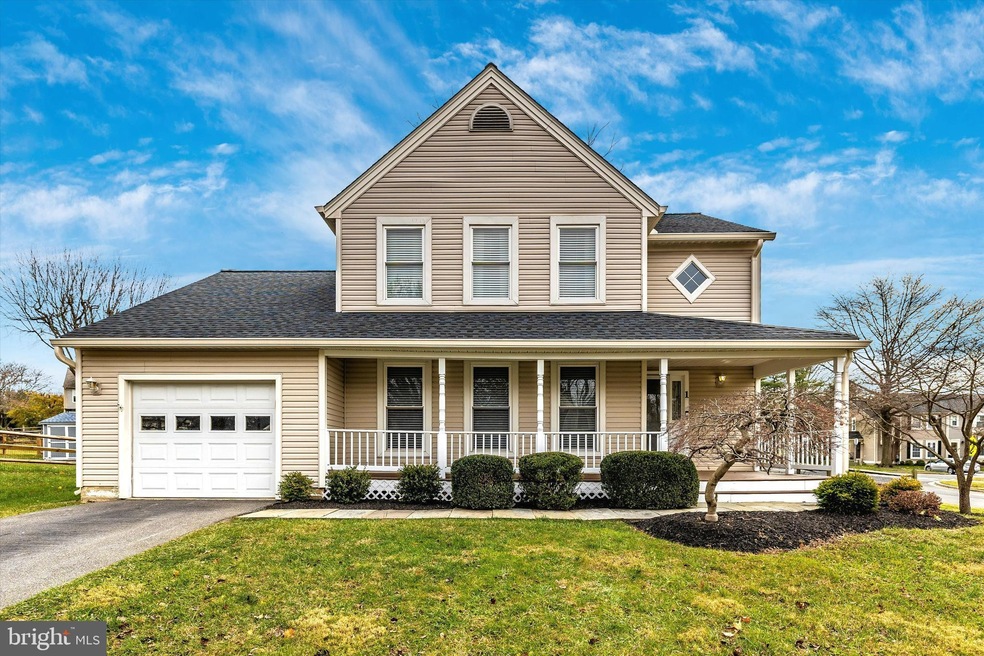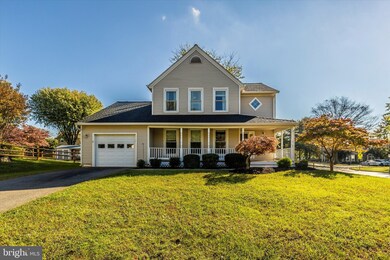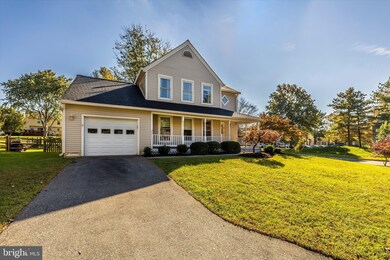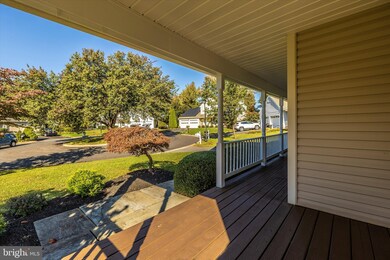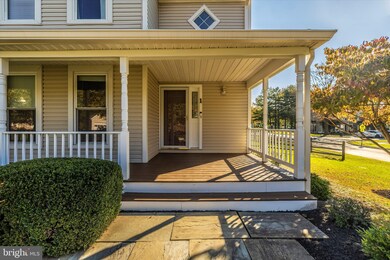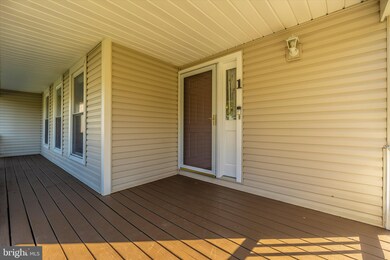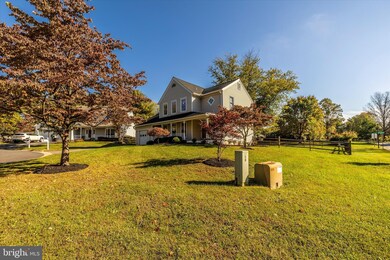
1 Rolling Fork Ct Gaithersburg, MD 20882
Highlights
- Colonial Architecture
- Deck
- Wood Flooring
- Woodfield Elementary School Rated A
- Traditional Floor Plan
- 2 Fireplaces
About This Home
As of January 2022NEW PRICE! Don't miss your chance to move to the sought after Plantations II community. This move-in ready home will not disappoint! Welcoming Front Porch with sitting area. NEW 50-year architectural shingle roof, beautiful NEW hardwood flooring in Foyer, Powder Room & Dining Room; NEW carpet in Living Room & Lower Level & much more. Inviting Foyer with guest closet. Bright Living Room with windows overlooking front yard. Fully appointed Kitchen with Gas cooking has plenty of cabinet space + pantry! Cozy sunken FR w/wood burning FP off the table space kitchen w/exit onto deck & fenced yard. Manicured yard backs to common area & walking path. Finished LL features Game/Recreation/Family Rm w/wet bar w/recessed lighting & storage closets, Full Bath, Guest Area with Cedar Closet & Laundry Rm. Laundry Room has NEW flooring! Upper Level with Primary En-Suite Bedroom w/windows to the front has ceiling fan/light, large sitting room/office and private bath. Two additional bedrooms both with ceiling fans/lights & 2nd Full Bath. Community Pool, Tennis Courts & Tot Lots for your enjoyment!
Home Details
Home Type
- Single Family
Est. Annual Taxes
- $4,991
Year Built
- Built in 1986
Lot Details
- 0.27 Acre Lot
- Property is in very good condition
- Property is zoned RE2C
HOA Fees
- $78 Monthly HOA Fees
Parking
- 1 Car Direct Access Garage
- Front Facing Garage
- Garage Door Opener
Home Design
- Colonial Architecture
- Block Foundation
- Architectural Shingle Roof
- Vinyl Siding
Interior Spaces
- Property has 3 Levels
- Traditional Floor Plan
- Wet Bar
- Ceiling Fan
- Recessed Lighting
- 2 Fireplaces
- Window Treatments
- Entrance Foyer
- Family Room Off Kitchen
- Living Room
- Dining Room
- Game Room
- Storage Room
- Wood Flooring
Kitchen
- Eat-In Country Kitchen
- Gas Oven or Range
- Built-In Microwave
- Extra Refrigerator or Freezer
- Ice Maker
- Dishwasher
- Disposal
Bedrooms and Bathrooms
- 3 Bedrooms
- En-Suite Primary Bedroom
- En-Suite Bathroom
Laundry
- Laundry Room
- Dryer
- Washer
Finished Basement
- Heated Basement
- Basement Fills Entire Space Under The House
Outdoor Features
- Deck
- Porch
Schools
- Woodfield Elementary School
- John T. Baker Middle School
- Damascus High School
Utilities
- Forced Air Heating and Cooling System
- 60 Gallon+ Natural Gas Water Heater
Listing and Financial Details
- Tax Lot 24
- Assessor Parcel Number 161202469893
Community Details
Overview
- Association fees include pool(s), snow removal, trash
- Plantations Ii Subdivision
Recreation
- Tennis Courts
- Community Playground
- Community Pool
Ownership History
Purchase Details
Purchase Details
Similar Homes in Gaithersburg, MD
Home Values in the Area
Average Home Value in this Area
Purchase History
| Date | Type | Sale Price | Title Company |
|---|---|---|---|
| Deed | -- | -- | |
| Deed | $260,000 | -- |
Mortgage History
| Date | Status | Loan Amount | Loan Type |
|---|---|---|---|
| Open | $350,000 | Credit Line Revolving |
Property History
| Date | Event | Price | Change | Sq Ft Price |
|---|---|---|---|---|
| 01/27/2022 01/27/22 | Sold | $565,000 | +2.7% | $252 / Sq Ft |
| 12/19/2021 12/19/21 | Pending | -- | -- | -- |
| 12/18/2021 12/18/21 | For Sale | $550,000 | 0.0% | $245 / Sq Ft |
| 12/14/2021 12/14/21 | Pending | -- | -- | -- |
| 12/09/2021 12/09/21 | Price Changed | $550,000 | 0.0% | $245 / Sq Ft |
| 12/09/2021 12/09/21 | For Sale | $550,000 | -2.7% | $245 / Sq Ft |
| 11/05/2021 11/05/21 | Off Market | $565,000 | -- | -- |
| 10/28/2021 10/28/21 | For Sale | $575,000 | +38.1% | $256 / Sq Ft |
| 03/27/2015 03/27/15 | Sold | $416,500 | -0.6% | $186 / Sq Ft |
| 02/16/2015 02/16/15 | Pending | -- | -- | -- |
| 02/05/2015 02/05/15 | For Sale | $419,000 | -- | $187 / Sq Ft |
Tax History Compared to Growth
Tax History
| Year | Tax Paid | Tax Assessment Tax Assessment Total Assessment is a certain percentage of the fair market value that is determined by local assessors to be the total taxable value of land and additions on the property. | Land | Improvement |
|---|---|---|---|---|
| 2024 | $9,123 | $753,600 | $333,100 | $420,500 |
| 2023 | $8,166 | $732,400 | $0 | $0 |
| 2022 | $7,564 | $711,200 | $0 | $0 |
| 2021 | $7,177 | $690,000 | $317,300 | $372,700 |
| 2020 | $7,177 | $683,300 | $0 | $0 |
| 2019 | $7,778 | $676,600 | $0 | $0 |
| 2018 | $7,710 | $669,900 | $317,300 | $352,600 |
| 2017 | $6,861 | $643,967 | $0 | $0 |
| 2016 | -- | $618,033 | $0 | $0 |
| 2015 | $5,851 | $592,100 | $0 | $0 |
| 2014 | $5,851 | $589,533 | $0 | $0 |
Agents Affiliated with this Home
-

Seller's Agent in 2022
Vicki Via
Remax Realty Group
(301) 980-3837
5 in this area
21 Total Sales
-

Buyer's Agent in 2022
Alexander Diaz
Weichert Corporate
(240) 475-4494
1 in this area
97 Total Sales
-

Seller's Agent in 2015
Lynn Collins
Long & Foster
(301) 807-4056
5 in this area
49 Total Sales
Map
Source: Bright MLS
MLS Number: MDMC2020200
APN: 06-02157367
- 23732 Rolling Fork Way
- 9525 White Pillar Terrace
- 24200 Log House Rd
- 23705 Pleasant View Ln
- 23604 Rolling Fork Way
- 23504 Rolling Fork Way
- 14 Newbury Ct
- 10109 Peanut Mill Dr
- 9607 Greenel Rd
- 9632 Greenel Rd
- 23505 Puritan Place
- 10009 Puritan Way
- 5 Garfield Ct
- 23420 Woodfield Rd
- 24765 Showbarn Cir
- 10417 Sweepstakes Rd
- 10408 Carlyn Ridge Rd
- 10603 Hunters Chase Ln
- 24625 Lunsford Ct
- 8800 Primula Dr
