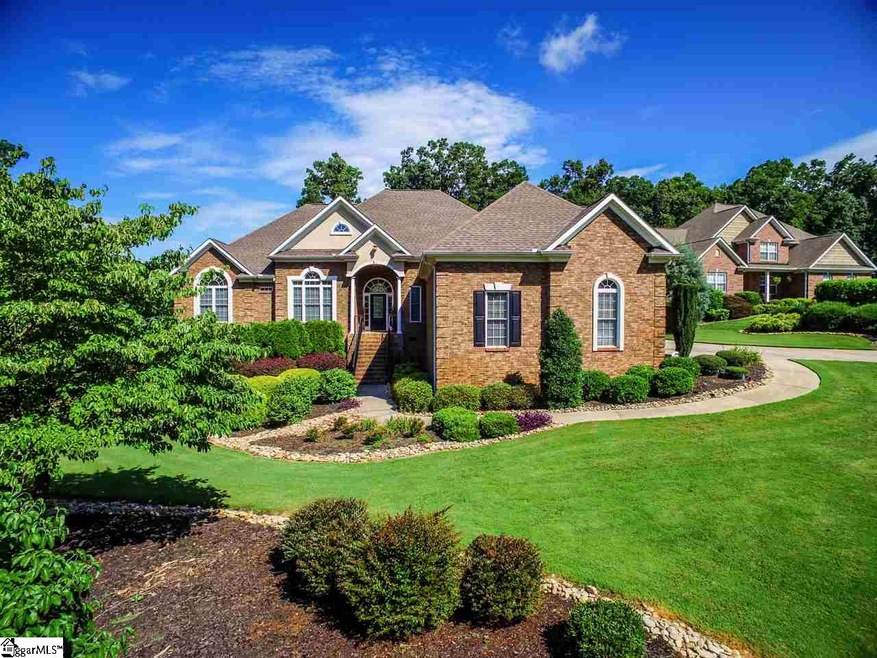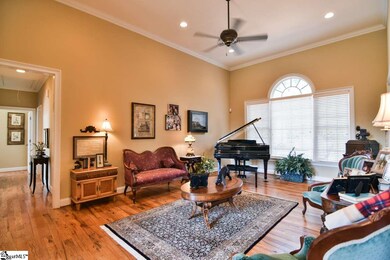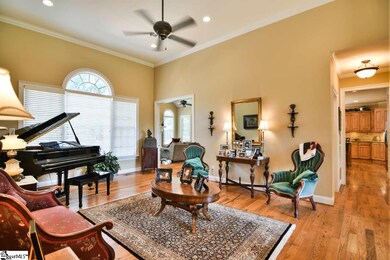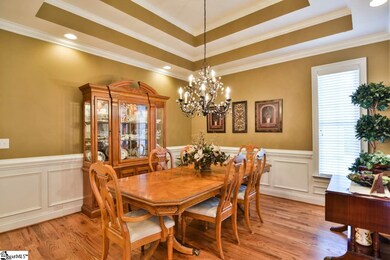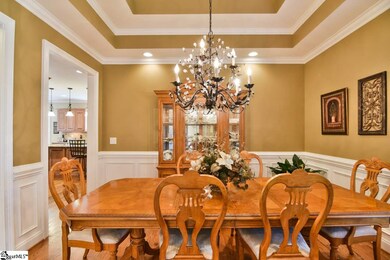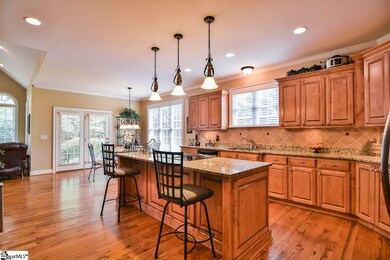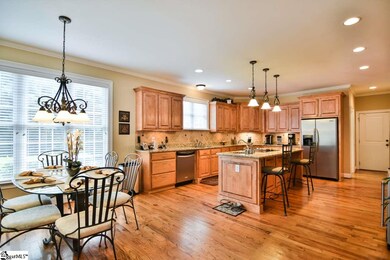
1 Rosefield Ct Fountain Inn, SC 29644
Highlights
- Spa
- Open Floorplan
- Deck
- Fork Shoals School Rated A-
- Fireplace in Primary Bedroom
- Traditional Architecture
About This Home
As of June 2023You are formally invited to experience this amazing custom-built home on over half acre in the tranquil neighborhood of Woodland Hills. The moment you enter you’ll experience the warmth and comfort this extraordinary floor plan offers. The beautiful hardwood floors spread throughout the entire main floor of this home. Living is easy with everything on one level except for the one-of-a kind Bonus Room and additional Guest Bedroom up. The Kitchen is open with a large island, gorgeous granite counters, tile backsplash, plenty of cabinets, stainless appliances and wine cooler. The Kitchen flows to the large Breakfast Room leading to a covered patio or to the Den/Keeping Room. From here you can enter the massive back deck with Hot Tub and great privacy. The Living Room with Fireplace is so cozy and overlooks the back deck too. The Master Suite is so inviting with its large Sitting Room that also leads to the back deck. The Master Bath is spacious with a large Walk-in Shower and Walk-In closet. The second and third bedrooms down have a wonderful Jack and Jill bath. Upstairs you’ll find the Guest Bedroom and a Bonus Room/Theater Room you won’t want to leave. The home features Central Vacuum System, ceiling fans everywhere, great security system, California Closet Systems and full yard irrigation. The landscaping is stunning with outdoor landscape lighting offering the finishing touch. The 3-Car Garage offers great parking space along with the extra-large driveway with extra parking pad making it very easy backing in and out. Don’t forget the crawl space with poured concrete offering additional storage space. Come see this beautiful custom home in the quiet cul-de-sac today.
Last Agent to Sell the Property
Coldwell Banker Caine/Williams License #77633 Listed on: 07/08/2017

Home Details
Home Type
- Single Family
Est. Annual Taxes
- $1,616
Year Built
- 2006
Lot Details
- 0.58 Acre Lot
- Cul-De-Sac
- Corner Lot
- Level Lot
- Sprinkler System
- Few Trees
HOA Fees
- $29 Monthly HOA Fees
Home Design
- Traditional Architecture
- Brick Exterior Construction
- Architectural Shingle Roof
- Synthetic Stucco Exterior
- Masonry
Interior Spaces
- 3,258 Sq Ft Home
- 3,200-3,399 Sq Ft Home
- 1.5-Story Property
- Open Floorplan
- Central Vacuum
- Tray Ceiling
- Smooth Ceilings
- Cathedral Ceiling
- Ceiling Fan
- 2 Fireplaces
- Ventless Fireplace
- Screen For Fireplace
- Gas Log Fireplace
- Thermal Windows
- Window Treatments
- Sitting Room
- Living Room
- Breakfast Room
- Dining Room
- Den
- Bonus Room
- Crawl Space
- Fire and Smoke Detector
Kitchen
- Walk-In Pantry
- Built-In Self-Cleaning Convection Oven
- Electric Oven
- Electric Cooktop
- Built-In Microwave
- Dishwasher
- Wine Cooler
- Granite Countertops
- Disposal
Flooring
- Wood
- Carpet
- Ceramic Tile
Bedrooms and Bathrooms
- 4 Bedrooms | 3 Main Level Bedrooms
- Primary Bedroom on Main
- Fireplace in Primary Bedroom
- Walk-In Closet
- Primary Bathroom is a Full Bathroom
- 3.5 Bathrooms
- Dual Vanity Sinks in Primary Bathroom
- Jetted Tub in Primary Bathroom
- Hydromassage or Jetted Bathtub
- Garden Bath
- Separate Shower
Laundry
- Laundry Room
- Laundry on main level
- Sink Near Laundry
- Gas Dryer Hookup
Attic
- Storage In Attic
- Pull Down Stairs to Attic
Parking
- 3 Car Attached Garage
- Garage Door Opener
Outdoor Features
- Spa
- Deck
- Front Porch
Utilities
- Multiple cooling system units
- Forced Air Heating and Cooling System
- Multiple Heating Units
- Heating System Uses Natural Gas
- Underground Utilities
- Gas Water Heater
- Septic Tank
- Cable TV Available
Listing and Financial Details
- Tax Lot 9
Community Details
Overview
- Woodland Hills Fountain Inn 041 Subdivision
- Mandatory home owners association
Amenities
- Common Area
Ownership History
Purchase Details
Home Financials for this Owner
Home Financials are based on the most recent Mortgage that was taken out on this home.Purchase Details
Purchase Details
Home Financials for this Owner
Home Financials are based on the most recent Mortgage that was taken out on this home.Purchase Details
Home Financials for this Owner
Home Financials are based on the most recent Mortgage that was taken out on this home.Purchase Details
Home Financials for this Owner
Home Financials are based on the most recent Mortgage that was taken out on this home.Similar Homes in the area
Home Values in the Area
Average Home Value in this Area
Purchase History
| Date | Type | Sale Price | Title Company |
|---|---|---|---|
| Deed | $694,000 | South Carolina Title | |
| Interfamily Deed Transfer | -- | None Available | |
| Deed | $405,000 | None Available | |
| Deed | -- | -- | |
| Deed | $399,900 | None Available |
Mortgage History
| Date | Status | Loan Amount | Loan Type |
|---|---|---|---|
| Open | $615,600 | New Conventional | |
| Previous Owner | $115,000 | No Value Available | |
| Previous Owner | -- | No Value Available | |
| Previous Owner | $303,500 | New Conventional | |
| Previous Owner | $320,000 | Unknown | |
| Previous Owner | $319,900 | Purchase Money Mortgage |
Property History
| Date | Event | Price | Change | Sq Ft Price |
|---|---|---|---|---|
| 06/13/2023 06/13/23 | Sold | $694,000 | +0.7% | $193 / Sq Ft |
| 04/25/2023 04/25/23 | For Sale | $689,000 | +70.1% | $191 / Sq Ft |
| 09/07/2017 09/07/17 | Sold | $405,000 | -3.5% | $127 / Sq Ft |
| 07/24/2017 07/24/17 | Pending | -- | -- | -- |
| 07/08/2017 07/08/17 | For Sale | $419,900 | -- | $131 / Sq Ft |
Tax History Compared to Growth
Tax History
| Year | Tax Paid | Tax Assessment Tax Assessment Total Assessment is a certain percentage of the fair market value that is determined by local assessors to be the total taxable value of land and additions on the property. | Land | Improvement |
|---|---|---|---|---|
| 2024 | $4,283 | $26,690 | $2,880 | $23,810 |
| 2023 | $4,283 | $15,740 | $1,800 | $13,940 |
| 2022 | $2,154 | $15,740 | $1,800 | $13,940 |
| 2021 | $2,077 | $15,740 | $1,800 | $13,940 |
| 2020 | $2,252 | $16,140 | $1,800 | $14,340 |
| 2019 | $2,252 | $16,140 | $1,800 | $14,340 |
| 2018 | $2,246 | $16,140 | $1,800 | $14,340 |
| 2017 | $1,821 | $13,410 | $1,800 | $11,610 |
| 2016 | $1,616 | $335,350 | $45,000 | $290,350 |
| 2015 | $1,556 | $335,350 | $45,000 | $290,350 |
| 2014 | $1,785 | $387,210 | $60,000 | $327,210 |
Agents Affiliated with this Home
-
Lisa Toole

Seller's Agent in 2023
Lisa Toole
Keller Williams Greenville Central
(864) 561-0623
1 in this area
37 Total Sales
-
Jim Toole
J
Seller Co-Listing Agent in 2023
Jim Toole
Keller Williams Greenville Central
(864) 561-1886
1 in this area
17 Total Sales
-
Stacie Thompson

Buyer's Agent in 2023
Stacie Thompson
RE/MAX
(864) 770-5197
14 in this area
119 Total Sales
-
Bob Schmidt

Seller's Agent in 2017
Bob Schmidt
Coldwell Banker Caine/Williams
(864) 313-4474
4 in this area
89 Total Sales
-
Susan McMillen

Buyer's Agent in 2017
Susan McMillen
Allen Tate Co. - Greenville
(864) 297-1953
16 in this area
220 Total Sales
Map
Source: Greater Greenville Association of REALTORS®
MLS Number: 1347770
APN: 0568.11-01-009.00
- 300 Shagbark Cir
- 102 Shagbark Cir
- 102 Rabon Chase Ct
- 314 Tall Pines Rd
- 314A Tall Pines Rd
- 307 Forked Oak Way
- 312 Tall Pines Rd
- 117 Robin Dr
- 745 Jenkins Bridge Rd
- 303 Jenkins Bridge Rd
- 717 Nash Mill Rd
- 9 Emporia Ct
- 124 Hartwick Ln
- 27 Grossmont Dr
- 309 Grassland Ln
- 191 Wasson Way
- 120 Thomason View Rd
- 7 Alf Ct
- 109 Coppa Ct
- 00 Woodside Rd
