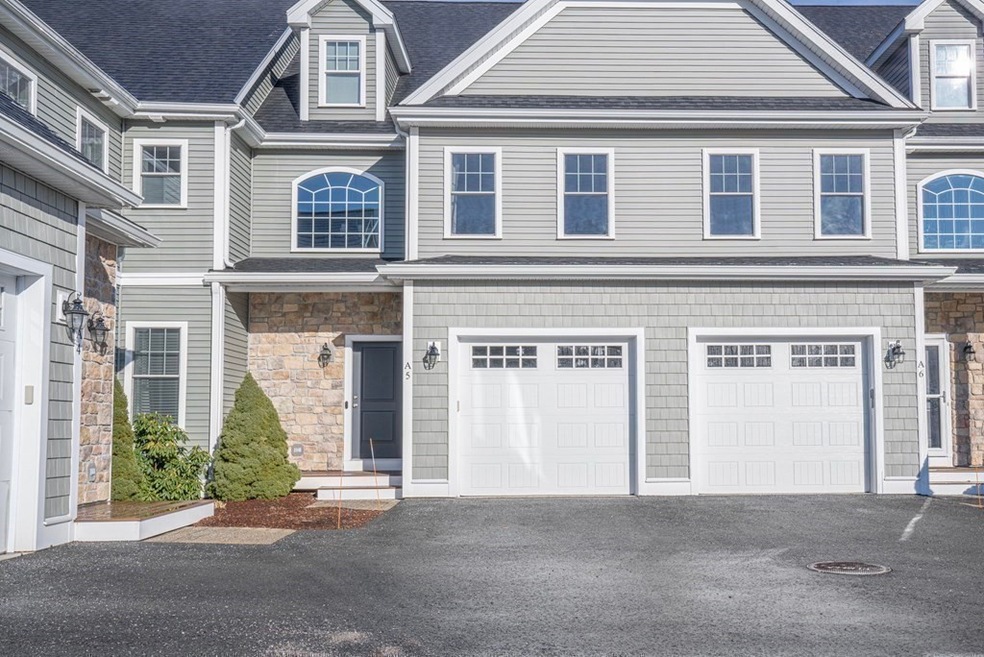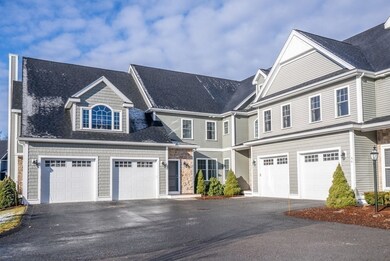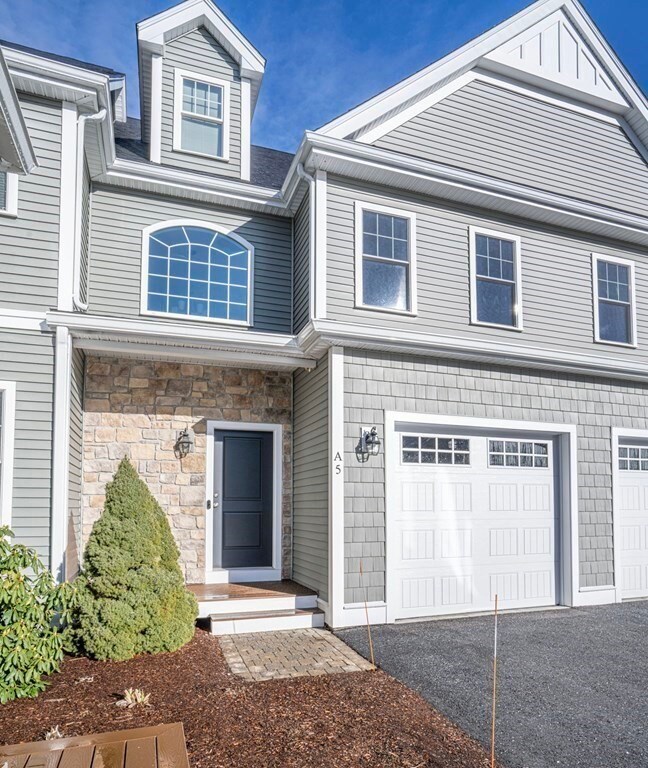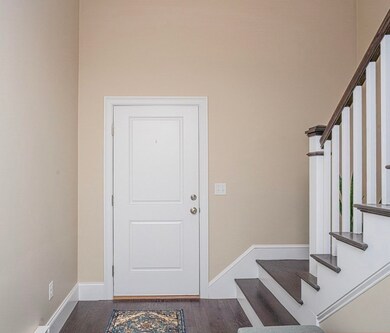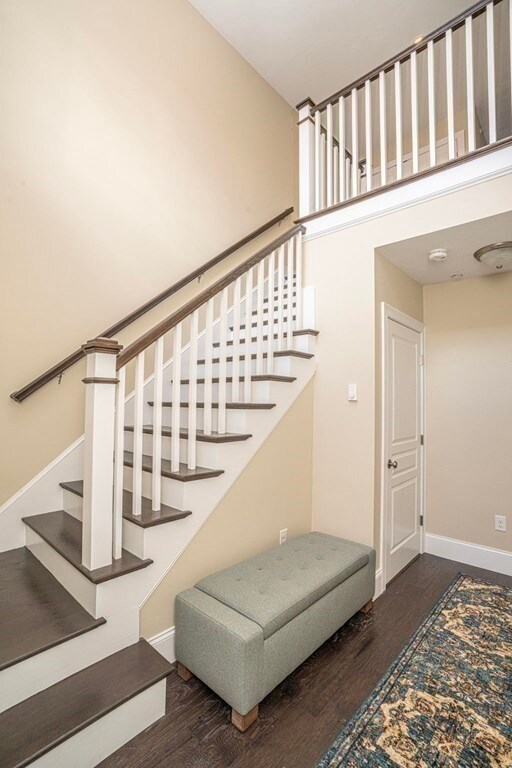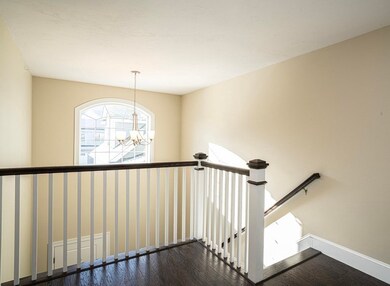
1 Roseland St Unit A-5 Foxboro, MA 02035
Highlights
- Deck
- Wood Flooring
- Wine Refrigerator
- Property is near public transit
- Solid Surface Countertops
- Home Office
About This Home
As of March 2023Welcome to Nadia Estates! This pristine townhome has all the benefits of one level living with its open floor plan, gas-fireplaced living room, dining room with slider to private composite deck, high end kitchen with beautiful cabinets, stainless steel appliances, wine refrigerator, pendant lighting and granite counters. Primary bedroom offers a spacious closet along with a relaxing spa-like bathroom. Sunny second bedroom, main bath along with a home office that can easily be converted into a third bedroom. Finished Lower level is complete with a full bath for your family room, gym, game room, etc. Plenty of storage, Central Air, Natural Gas, 1 Car Garage with 1 deeded parking space. Conveniently located near highway, commuter rail and shopping.
Last Agent to Sell the Property
Uptown REALTORS®, LLC License #451501424 Listed on: 01/08/2023
Townhouse Details
Home Type
- Townhome
Est. Annual Taxes
- $9,121
Year Built
- Built in 2019
HOA Fees
- $362 Monthly HOA Fees
Parking
- 1 Car Garage
- Assigned Parking
Home Design
- Frame Construction
- Shingle Roof
Interior Spaces
- 2,550 Sq Ft Home
- 2-Story Property
- Recessed Lighting
- Decorative Lighting
- Light Fixtures
- French Doors
- Sliding Doors
- Living Room with Fireplace
- Home Office
- Storage Room
- Laundry on upper level
- Basement
- Exterior Basement Entry
Kitchen
- Breakfast Bar
- Range<<rangeHoodToken>>
- <<microwave>>
- Dishwasher
- Wine Refrigerator
- Wine Cooler
- Solid Surface Countertops
Flooring
- Wood
- Wall to Wall Carpet
- Laminate
- Tile
Bedrooms and Bathrooms
- 3 Bedrooms
- Primary bedroom located on second floor
- 3 Full Bathrooms
- <<tubWithShowerToken>>
Outdoor Features
- Deck
Location
- Property is near public transit
- Property is near schools
Utilities
- Forced Air Heating and Cooling System
- 1 Cooling Zone
- 1 Heating Zone
- Heating System Uses Natural Gas
- Electric Water Heater
- Private Sewer
Listing and Financial Details
- Assessor Parcel Number M:019 L:044 U:BG00A5,5036782
Community Details
Overview
- Association fees include sewer, insurance, maintenance structure, road maintenance, ground maintenance, snow removal, trash
- 36 Units
- Nadia Estates Community
Amenities
- Shops
Recreation
- Park
Ownership History
Purchase Details
Home Financials for this Owner
Home Financials are based on the most recent Mortgage that was taken out on this home.Purchase Details
Home Financials for this Owner
Home Financials are based on the most recent Mortgage that was taken out on this home.Similar Homes in Foxboro, MA
Home Values in the Area
Average Home Value in this Area
Purchase History
| Date | Type | Sale Price | Title Company |
|---|---|---|---|
| Condominium Deed | $679,000 | None Available | |
| Condominium Deed | $601,300 | -- |
Mortgage History
| Date | Status | Loan Amount | Loan Type |
|---|---|---|---|
| Open | $579,000 | Purchase Money Mortgage | |
| Previous Owner | $195,000 | Stand Alone Refi Refinance Of Original Loan | |
| Previous Owner | $222,000 | New Conventional |
Property History
| Date | Event | Price | Change | Sq Ft Price |
|---|---|---|---|---|
| 03/27/2023 03/27/23 | Sold | $679,000 | 0.0% | $266 / Sq Ft |
| 01/12/2023 01/12/23 | Pending | -- | -- | -- |
| 01/08/2023 01/08/23 | For Sale | $679,000 | +12.9% | $266 / Sq Ft |
| 02/22/2019 02/22/19 | Sold | $601,300 | +9.5% | $236 / Sq Ft |
| 01/30/2019 01/30/19 | Pending | -- | -- | -- |
| 01/10/2019 01/10/19 | For Sale | $549,000 | -- | $215 / Sq Ft |
Tax History Compared to Growth
Tax History
| Year | Tax Paid | Tax Assessment Tax Assessment Total Assessment is a certain percentage of the fair market value that is determined by local assessors to be the total taxable value of land and additions on the property. | Land | Improvement |
|---|---|---|---|---|
| 2025 | $8,568 | $648,100 | $0 | $648,100 |
| 2024 | $8,522 | $630,800 | $0 | $630,800 |
| 2023 | $7,801 | $549,000 | $0 | $549,000 |
| 2022 | $9,121 | $628,200 | $0 | $628,200 |
| 2021 | $8,240 | $559,000 | $0 | $559,000 |
| 2020 | $8,145 | $559,000 | $0 | $559,000 |
| 2019 | $4,231 | $287,800 | $0 | $287,800 |
Agents Affiliated with this Home
-
Catherine Peck

Seller's Agent in 2023
Catherine Peck
Uptown REALTORS®, LLC
(508) 509-2273
1 in this area
9 Total Sales
-
Jeannine Iozzo

Buyer's Agent in 2023
Jeannine Iozzo
Lamacchia Realty, Inc.
(617) 943-9487
4 in this area
85 Total Sales
-
Nancy Schiff

Seller's Agent in 2019
Nancy Schiff
Suburban Lifestyle Real Estate
(617) 549-4331
7 in this area
49 Total Sales
Map
Source: MLS Property Information Network (MLS PIN)
MLS Number: 73069081
APN: 019 044 000 BG0 0A5
- 0 Beach St Unit 73397895
- 30 Twilight Dr
- 10 Villa Dr
- 1 Munroe St
- 9 Linda St
- 8 Foxhill Dr
- 17 Hallowell Rd
- 6 Sunset Dr
- 16 Treeland Dr
- 185 Chestnut St
- 4 Deepwater Ln
- 34 Irving Dr
- 7 Black Elk Rd
- 112 Cocasset St Unit 3
- 8 May St
- 88 Cocasset St Unit 1
- 168 Cannon Forge Dr
- 41 Walpole St
- 18 Sunset Dr
- 14 Baker St
