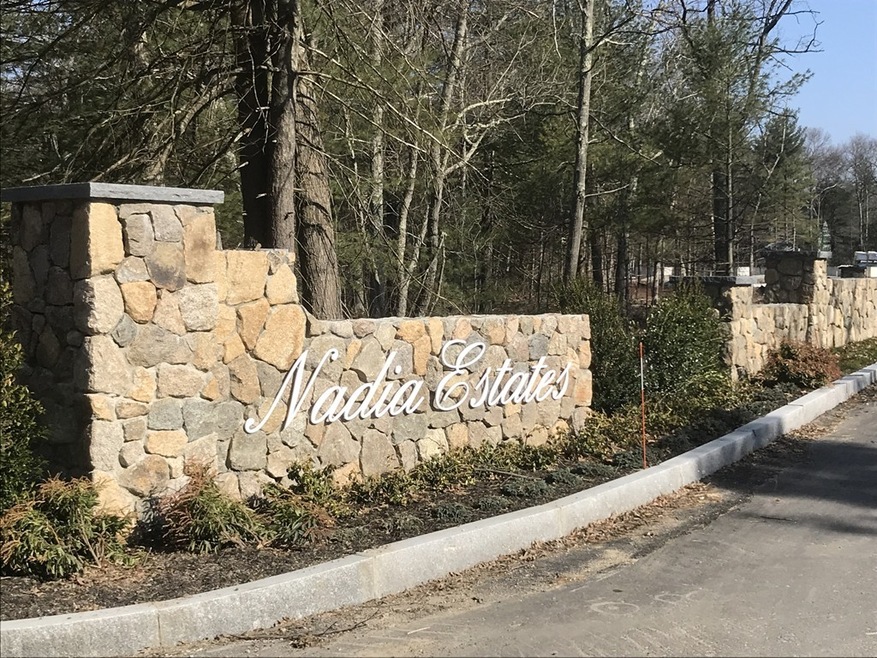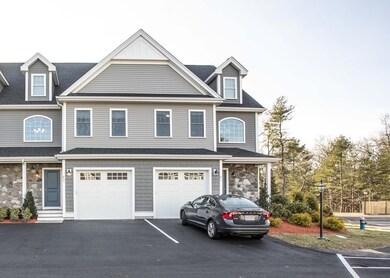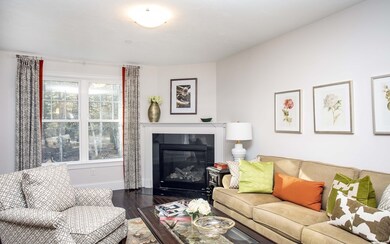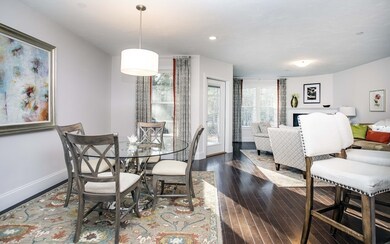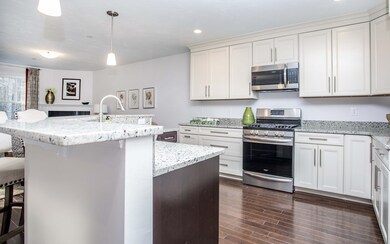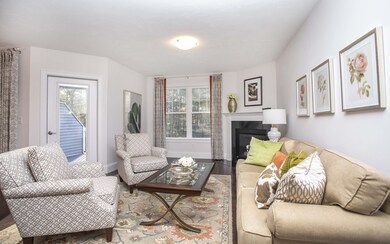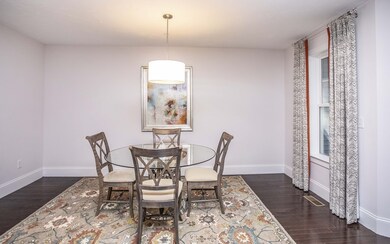
1 Roseland St Unit C-2 Foxboro, MA 02035
About This Home
As of March 2019Use 225 Mechanic St. Foxboro for GPS look for Nadia Estates Sign.Welcome to Nadia Estates, a high-end Stonebridge Homes condominium community! Beautiful New Construction Townhouses and Garden Style units. "The Scituate Plan" features open floor plan perfect for entertaining. Living Area with Gas Fireplace that leads to private Outdoor Deck. The elegantly designed kitchen has a large island with, Stainless Steel Appliances and Granite Counter Tops. Hardwood Floors throughout the first floor. Master bedroom suite features a large master bathroom and walk-in closet. Second floor laundry, full basement ready to finish, two zone natural Gas Heating, Central Air, and a one-car attached garage. Conveniently located near schools, shopping, restaurants,close to 3 Commuter Rail Stations and highway access. With Seven Floor Plans to choose from do not miss the opportunity to select your own finishes and make Nadia Estates your new home! Prices $419,000-$549,000.
Townhouse Details
Home Type
- Townhome
Est. Annual Taxes
- $8,042
Year Built
- Built in 2018
HOA Fees
- $275 per month
Parking
- 1 Car Garage
Kitchen
- Range
- Microwave
- Dishwasher
Flooring
- Wood
- Wall to Wall Carpet
- Tile
Utilities
- Forced Air Heating and Cooling System
- Heating System Uses Gas
- Electric Water Heater
- Private Sewer
Additional Features
- Basement
Community Details
- Call for details about the types of pets allowed
Ownership History
Purchase Details
Home Financials for this Owner
Home Financials are based on the most recent Mortgage that was taken out on this home.Similar Homes in Foxboro, MA
Home Values in the Area
Average Home Value in this Area
Purchase History
| Date | Type | Sale Price | Title Company |
|---|---|---|---|
| Condominium Deed | $576,100 | -- |
Property History
| Date | Event | Price | Change | Sq Ft Price |
|---|---|---|---|---|
| 04/15/2025 04/15/25 | Rented | $4,200 | 0.0% | -- |
| 03/28/2025 03/28/25 | Under Contract | -- | -- | -- |
| 03/11/2025 03/11/25 | For Rent | $4,200 | +6.3% | -- |
| 08/25/2023 08/25/23 | Rented | $3,950 | 0.0% | -- |
| 08/11/2023 08/11/23 | Under Contract | -- | -- | -- |
| 07/25/2023 07/25/23 | For Rent | $3,950 | +9.7% | -- |
| 06/01/2021 06/01/21 | Rented | $3,600 | 0.0% | -- |
| 05/28/2021 05/28/21 | Under Contract | -- | -- | -- |
| 04/28/2021 04/28/21 | For Rent | $3,600 | 0.0% | -- |
| 03/21/2019 03/21/19 | Sold | $515,000 | 0.0% | $245 / Sq Ft |
| 02/18/2019 02/18/19 | Pending | -- | -- | -- |
| 01/10/2019 01/10/19 | For Sale | $515,000 | -- | $245 / Sq Ft |
Tax History Compared to Growth
Tax History
| Year | Tax Paid | Tax Assessment Tax Assessment Total Assessment is a certain percentage of the fair market value that is determined by local assessors to be the total taxable value of land and additions on the property. | Land | Improvement |
|---|---|---|---|---|
| 2025 | $8,042 | $608,300 | $0 | $608,300 |
| 2024 | $8,009 | $592,800 | $0 | $592,800 |
| 2023 | $8,054 | $566,800 | $0 | $566,800 |
| 2022 | $8,687 | $598,300 | $0 | $598,300 |
| 2021 | $7,727 | $524,200 | $0 | $524,200 |
| 2020 | $7,511 | $515,500 | $0 | $515,500 |
| 2019 | $7,075 | $481,300 | $0 | $481,300 |
Agents Affiliated with this Home
-

Seller's Agent in 2025
Nancy Schiff
Suburban Lifestyle Real Estate
(617) 549-4331
7 in this area
50 Total Sales
-

Buyer's Agent in 2023
Paul Campano
Keller Williams Realty Boston Northwest
(617) 304-3686
1 in this area
54 Total Sales
Map
Source: MLS Property Information Network (MLS PIN)
MLS Number: 72439642
APN: 019 044 000 BG0 0C2
- 0 Beach St Unit 73397895
- 30 Twilight Dr
- 128 Beach St
- 35 Shoreline Dr
- 6 Morningside Ln
- 12 Matross Ln
- 4 Highland Cir
- 1 Munroe St
- 9 Linda St
- 27 Connie Dr
- 105 Wolomolopoag St
- 8 Foxhill Dr
- 157 Chestnut St Unit 5
- 17 Hallowell Rd
- 6 Sunset Dr
- 27 Sullivan Way
- 10 Firebrick Rd
- 4 Deepwater Ln
- 7 Black Elk Rd
- 8 May St
