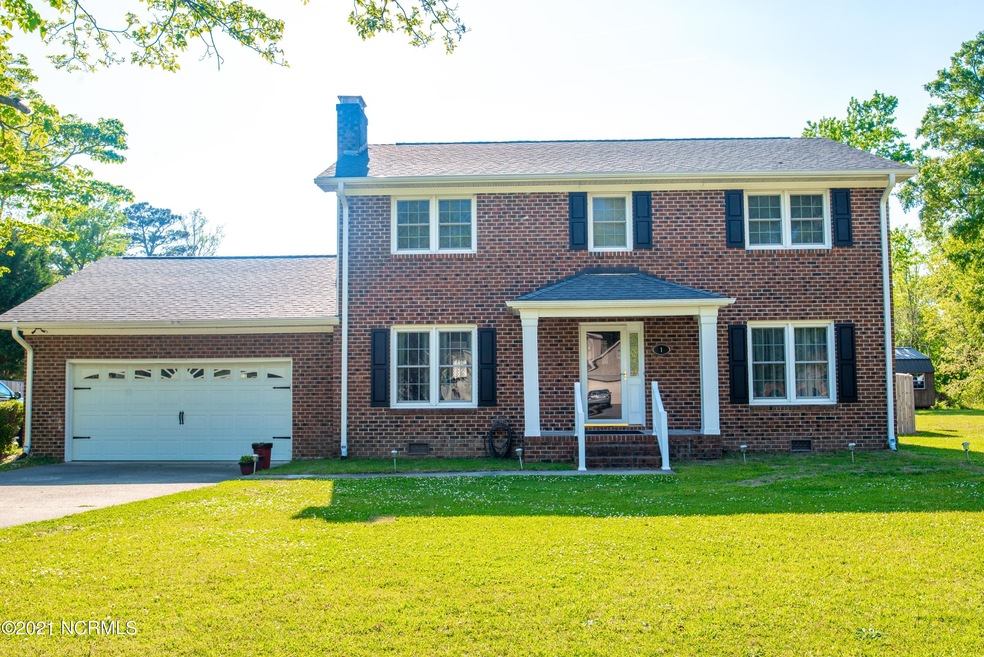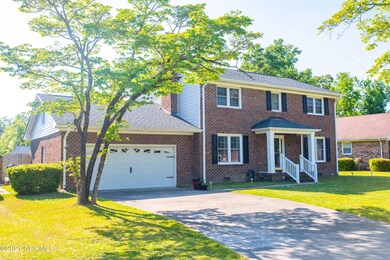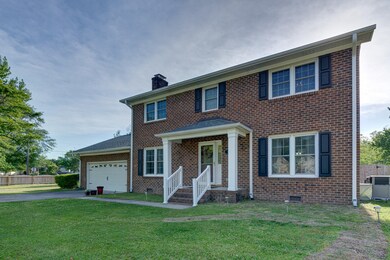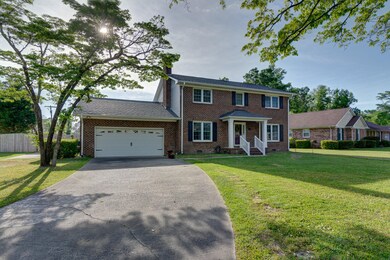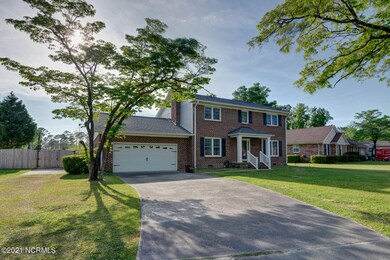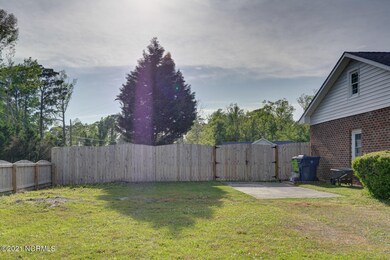
1 Runningbranch Dr Havelock, NC 28532
Estimated Value: $269,000 - $388,000
Highlights
- Deck
- Main Floor Primary Bedroom
- Corner Lot
- W. Jesse Gurganus Elementary School Rated A-
- 1 Fireplace
- Solid Surface Countertops
About This Home
As of July 2021Ooo La! La! This refreshing sanctuary is calling you home! You will be hard pressed to find anything like it. Perfectly nestled in the Indian Hills subdivision and only a 4 minute drive to Marine Corps Air Station Cherry Point and less than 25 minutes to historic downtown New Bern. Situated on over half an acre you will have plenty of yard for out door fun! A picture perfect home, boasting with a gorgeous classic brick exterior and adorned by established shade trees. The front porch is welcoming while the handsome foyer offers a place to hang your hat after a long day. The spacious living room hosts a wood burning fireplace perfect for relaxing with your loved ones. Imagine cooking your favorite meals in this gorgeous chefs kitchen that has been newly remodeled. This home also offers not one, but TWO main bedrooms equipped with their very own private en suit bathroom. This is the perfect for multigenerational living or perhaps giving your teen their own space. The options are limitless with 5 bedrooms, 3.5 bathrooms and a bonus room! With a newer roof, windows, deck and more! Hurry, before this one gone!
Last Agent to Sell the Property
SARAH BENISCHEK
EXP Realty - License #297013 Listed on: 04/29/2021
Home Details
Home Type
- Single Family
Est. Annual Taxes
- $2,377
Year Built
- Built in 1979
Lot Details
- 0.54 Acre Lot
- Lot Dimensions are 110x200x113.31x199.99
- Property fronts a private road
- Wood Fence
- Corner Lot
Home Design
- Brick Exterior Construction
- Wood Frame Construction
- Architectural Shingle Roof
- Stick Built Home
Interior Spaces
- 2,757 Sq Ft Home
- 2-Story Property
- Ceiling Fan
- 1 Fireplace
- Thermal Windows
- Blinds
- Entrance Foyer
- Combination Dining and Living Room
- Crawl Space
- Attic Access Panel
- Storm Doors
- Laundry Room
Kitchen
- Electric Cooktop
- Stove
- Down Draft Cooktop
- Dishwasher
- Solid Surface Countertops
Flooring
- Carpet
- Laminate
Bedrooms and Bathrooms
- 5 Bedrooms
- Primary Bedroom on Main
- Walk-in Shower
Parking
- 2 Car Attached Garage
- Driveway
Eco-Friendly Details
- Energy-Efficient Doors
Outdoor Features
- Deck
- Porch
Utilities
- Central Air
- Heat Pump System
- Electric Water Heater
Community Details
- No Home Owners Association
- Indian Hills Subdivision
Listing and Financial Details
- Assessor Parcel Number 6-217-1-041
Ownership History
Purchase Details
Home Financials for this Owner
Home Financials are based on the most recent Mortgage that was taken out on this home.Purchase Details
Home Financials for this Owner
Home Financials are based on the most recent Mortgage that was taken out on this home.Purchase Details
Similar Homes in Havelock, NC
Home Values in the Area
Average Home Value in this Area
Purchase History
| Date | Buyer | Sale Price | Title Company |
|---|---|---|---|
| Wolfe Matthew Caleb | -- | None Available | |
| Wolfe Matthew | $295,000 | None Available | |
| Cooper Tommy D | $168,500 | -- |
Mortgage History
| Date | Status | Borrower | Loan Amount |
|---|---|---|---|
| Open | Wolfe Matthew | $301,785 | |
| Previous Owner | Cooper Tommy D | $151,519 | |
| Previous Owner | Cooper Tommy D | $168,527 |
Property History
| Date | Event | Price | Change | Sq Ft Price |
|---|---|---|---|---|
| 07/02/2021 07/02/21 | Sold | $295,000 | 0.0% | $107 / Sq Ft |
| 05/02/2021 05/02/21 | Pending | -- | -- | -- |
| 04/29/2021 04/29/21 | For Sale | $295,000 | -- | $107 / Sq Ft |
Tax History Compared to Growth
Tax History
| Year | Tax Paid | Tax Assessment Tax Assessment Total Assessment is a certain percentage of the fair market value that is determined by local assessors to be the total taxable value of land and additions on the property. | Land | Improvement |
|---|---|---|---|---|
| 2024 | $2,858 | $241,230 | $40,000 | $201,230 |
| 2023 | $2,773 | $241,230 | $40,000 | $201,230 |
| 2022 | $2,398 | $203,330 | $40,000 | $163,330 |
| 2021 | $2,398 | $203,330 | $40,000 | $163,330 |
| 2020 | $2,377 | $203,330 | $40,000 | $163,330 |
| 2019 | $2,377 | $203,330 | $40,000 | $163,330 |
| 2018 | $2,332 | $203,330 | $40,000 | $163,330 |
| 2017 | $2,332 | $203,330 | $40,000 | $163,330 |
| 2016 | $2,332 | $220,210 | $40,000 | $180,210 |
| 2015 | $2,189 | $220,210 | $40,000 | $180,210 |
| 2014 | $2,134 | $220,210 | $40,000 | $180,210 |
Agents Affiliated with this Home
-
S
Seller's Agent in 2021
SARAH BENISCHEK
EXP Realty -
-
MARIANNE CLARK
M
Buyer's Agent in 2021
MARIANNE CLARK
Keller Williams Realty
1 in this area
31 Total Sales
Map
Source: Hive MLS
MLS Number: 100268735
APN: 6-217-1-041
- 209 Blackhawk Trail Unit 35
- 139 Woodland Dr
- 111 Patriot Ct
- 214 Kenneth Blvd
- 921 Greenfield Heights Blvd
- 206 Kenneth Blvd
- 918 Greenfield Heights Blvd
- 123 Heather Glenn Cir
- 110 Poplar Rd
- 140 Heather Glen Cir
- 219 Grove Ln
- 400 Gray Rd
- 127 Beaufort Dr
- 105 Forest View Dr
- 321 Woodhaven Dr
- 117 Beaufort Dr
- 94 Belltown Rd
- 210 Pine Dale Rd
- 0 Lake Unit 100482822
- 128 Stonebridge Trail
- 1 Runningbranch Dr
- 1 Running Branch Dr
- 3 Running Branch Dr
- 3 Runningbranch Dr
- 5 Runningbranch Dr
- 101 Quail Ridge Rd
- 5 Running Branch Dr
- 2 Running Branch Dr
- 100 Quail Ridge Rd
- 4 Running Branch Dr
- 6 Running Branch Dr
- 6 Runningbranch Dr
- 7 Running Branch Dr
- 102 Quail Ridge Rd
- 607 Greenfield Heights Blvd
- 105 Quail Ridge Rd
- 104 Quail Ridge Rd
- 9 Running Branch Dr
- 1 Raintree Way
- 107 Quail Ridge Rd
