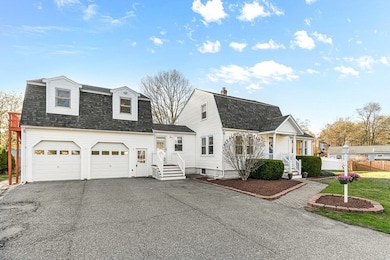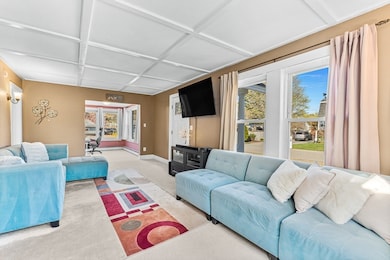
1 Ryans Way Tewksbury, MA 01876
Estimated payment $5,122/month
Highlights
- Golf Course Community
- Above Ground Pool
- Colonial Architecture
- Medical Services
- Open Floorplan
- Deck
About This Home
Tucked at the end of a quiet dead-end street in Tewksbury, this versatile property offers space, privacy, and functionality both inside and out. The fenced-in backyard is ideal for entertaining or relaxing, complete with an above-ground pool, a large attached deck, and two storage sheds. The main home features 3 bedrooms and 2 full baths, including a first-floor bedroom and bath for flexible living. The spacious living room flows into a large attached office—perfect for remote work or a playroom. The bright kitchen includes a skylight and direct access to the deck—great for summer gatherings. Upstairs, you’ll find two additional bedrooms and another full bath. The 2-car attached garage includes a workshop area, and above it sits a private in-law apartment with its own side entrance. This open-concept space includes a kitchen, dining and living area, washer/dryer hookups, a large bedroom, and full bath. A unique and well-maintained home with room to grow!
Open House Schedule
-
Friday, May 02, 202512:00 to 2:00 pm5/2/2025 12:00:00 PM +00:005/2/2025 2:00:00 PM +00:00Add to Calendar
-
Saturday, May 03, 202512:00 to 2:00 pm5/3/2025 12:00:00 PM +00:005/3/2025 2:00:00 PM +00:00Add to Calendar
Home Details
Home Type
- Single Family
Est. Annual Taxes
- $8,056
Year Built
- Built in 1935
Lot Details
- 0.43 Acre Lot
- Near Conservation Area
- Fenced Yard
- Fenced
- Corner Lot
- Property is zoned RG
Parking
- 2 Car Attached Garage
- Parking Storage or Cabinetry
- Workshop in Garage
- Garage Door Opener
- Driveway
- Open Parking
- Off-Street Parking
Home Design
- Colonial Architecture
- Block Foundation
- Frame Construction
- Shingle Roof
- Concrete Perimeter Foundation
Interior Spaces
- 2,160 Sq Ft Home
- Open Floorplan
- Ceiling Fan
- Skylights
- Decorative Lighting
- Light Fixtures
- Picture Window
- Window Screens
- Dining Area
- Home Office
Kitchen
- Oven
- Range
- Plumbed For Ice Maker
- Dishwasher
- Solid Surface Countertops
- Disposal
Flooring
- Wood
- Wall to Wall Carpet
- Laminate
- Ceramic Tile
- Vinyl
Bedrooms and Bathrooms
- 4 Bedrooms
- Primary bedroom located on second floor
- Walk-In Closet
- 3 Full Bathrooms
- Bathtub with Shower
- Separate Shower
Laundry
- Dryer
- Washer
Unfinished Basement
- Interior and Exterior Basement Entry
- Block Basement Construction
- Laundry in Basement
Outdoor Features
- Above Ground Pool
- Balcony
- Deck
- Outdoor Storage
- Rain Gutters
Location
- Property is near public transit
- Property is near schools
Utilities
- Window Unit Cooling System
- Heating System Uses Natural Gas
- Baseboard Heating
- 100 Amp Service
- Gas Water Heater
Listing and Financial Details
- Assessor Parcel Number M:0082 L:0220 U:0000,795133
Community Details
Overview
- No Home Owners Association
Amenities
- Medical Services
- Shops
- Coin Laundry
Recreation
- Golf Course Community
- Park
- Jogging Path
Map
Home Values in the Area
Average Home Value in this Area
Tax History
| Year | Tax Paid | Tax Assessment Tax Assessment Total Assessment is a certain percentage of the fair market value that is determined by local assessors to be the total taxable value of land and additions on the property. | Land | Improvement |
|---|---|---|---|---|
| 2025 | $8,056 | $609,400 | $279,100 | $330,300 |
| 2024 | $7,887 | $589,000 | $265,600 | $323,400 |
| 2023 | $7,866 | $557,900 | $241,500 | $316,400 |
| 2022 | $7,024 | $462,100 | $210,100 | $252,000 |
| 2021 | $6,813 | $433,400 | $191,000 | $242,400 |
| 2020 | $6,562 | $410,900 | $181,800 | $229,100 |
| 2019 | $5,930 | $374,400 | $173,200 | $201,200 |
| 2018 | $5,321 | $329,900 | $155,800 | $174,100 |
| 2017 | $5,270 | $323,100 | $155,800 | $167,300 |
| 2016 | $5,039 | $308,200 | $155,800 | $152,400 |
| 2015 | $5,058 | $309,000 | $162,700 | $146,300 |
| 2014 | $4,781 | $296,800 | $162,700 | $134,100 |
Property History
| Date | Event | Price | Change | Sq Ft Price |
|---|---|---|---|---|
| 05/01/2025 05/01/25 | For Sale | $799,000 | 0.0% | $370 / Sq Ft |
| 05/01/2025 05/01/25 | For Sale | $799,000 | -- | $370 / Sq Ft |
Deed History
| Date | Type | Sale Price | Title Company |
|---|---|---|---|
| Warranty Deed | -- | -- | |
| Deed | $365,000 | -- |
Mortgage History
| Date | Status | Loan Amount | Loan Type |
|---|---|---|---|
| Open | $351,840 | New Conventional | |
| Previous Owner | $390,000 | No Value Available | |
| Previous Owner | $292,000 | Purchase Money Mortgage | |
| Previous Owner | $73,000 | No Value Available | |
| Previous Owner | $256,000 | No Value Available | |
| Previous Owner | $204,000 | No Value Available | |
| Previous Owner | $200,000 | No Value Available |
Similar Homes in the area
Source: MLS Property Information Network (MLS PIN)
MLS Number: 73367973
APN: TEWK-000082-000000-000220






