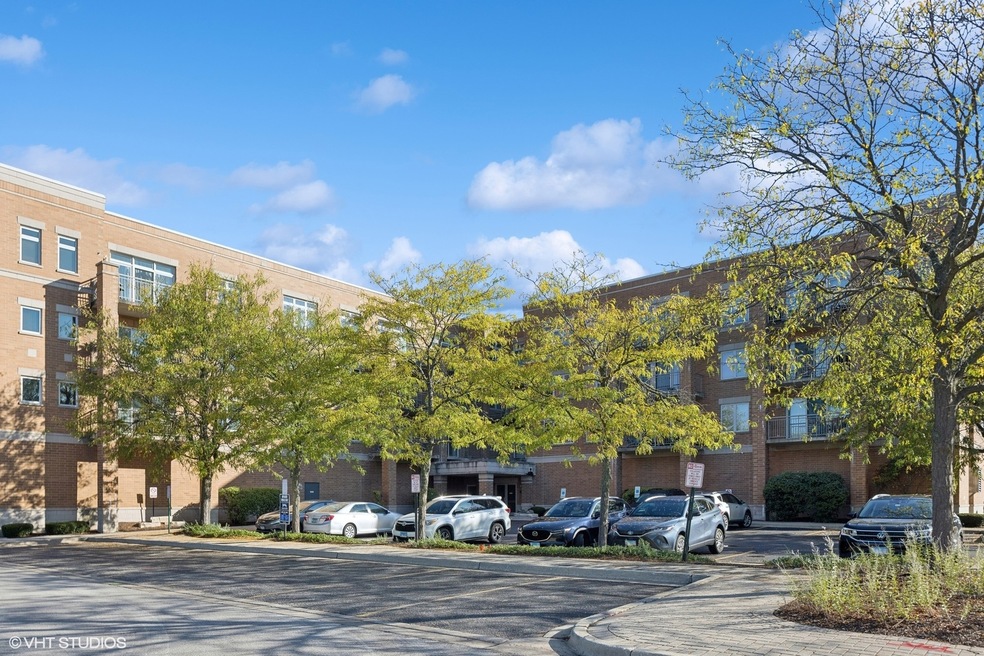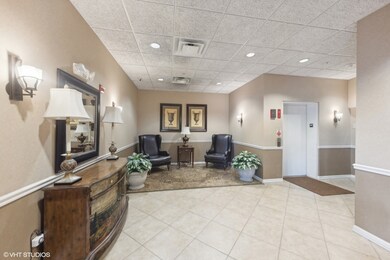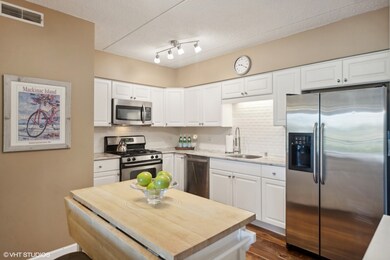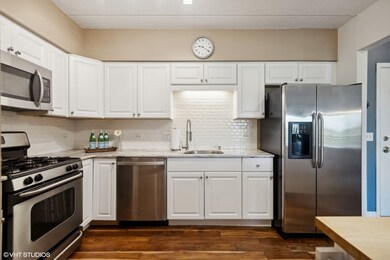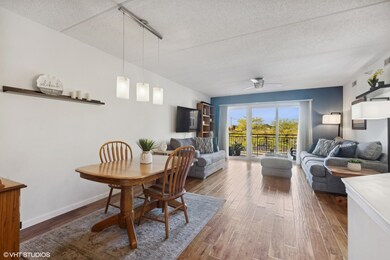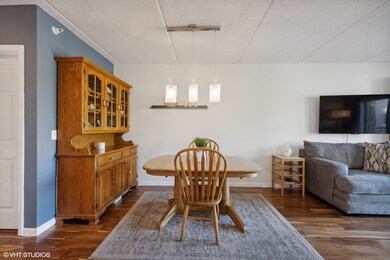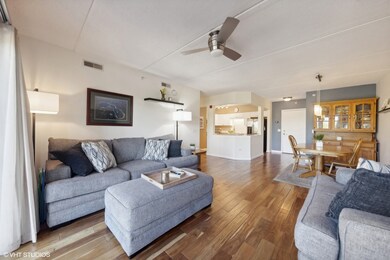
1 S Lincoln Ave Unit 213 Lombard, IL 60148
North Lombard NeighborhoodHighlights
- Wood Flooring
- Balcony
- Storage
- Pleasant Lane Elementary School Rated A-
- Laundry Room
- Forced Air Heating and Cooling System
About This Home
As of June 2025Prime Lombard Location Awaits! Discover the ultimate in downtown Lombard living. Just steps from the Metra station, your commute will be a breeze. Spend your weekends exploring the enchanting Lilacia Park or wandering through a delightful array of shops and restaurants. For those who love the outdoors, the nearby Prairie Path offers picturesque trails ideal for walking, jogging, or biking.This inviting unit features a spacious open floor plan with hardwood floors and neutral colors. Enjoy the convenience of in-unit laundry and additional storage right on the same floor. The association dues cover essential utilities and services, including heat, gas, water, common insurance, exterior maintenance, lawn care, trash removal, and snow removal-making your living experience truly worry-free. When it's time to unwind, retreat to your private balcony with tree top views. Plus an interior parking spot#21 and plenty of space to park outdoors too. Repairs on the building balconies will start mid May the seller has already pd their portion for the project.
Last Buyer's Agent
Berkshire Hathaway HomeServices Prairie Path REALT License #471013413

Property Details
Home Type
- Condominium
Est. Annual Taxes
- $5,115
Year Built
- Built in 2004
HOA Fees
- $421 Monthly HOA Fees
Parking
- 1 Car Garage
- Driveway
- Parking Included in Price
Home Design
- Brick Exterior Construction
Interior Spaces
- 1,256 Sq Ft Home
- 4-Story Property
- Ceiling Fan
- Family Room
- Combination Dining and Living Room
- Storage
- Wood Flooring
Kitchen
- Range<<rangeHoodToken>>
- <<microwave>>
- Dishwasher
Bedrooms and Bathrooms
- 2 Bedrooms
- 2 Potential Bedrooms
- 2 Full Bathrooms
- Dual Sinks
Laundry
- Laundry Room
- Dryer
- Washer
Outdoor Features
- Balcony
Schools
- Park View Elementary School
- Glenn Westlake Middle School
- Glenbard East High School
Utilities
- Forced Air Heating and Cooling System
- Heating System Uses Natural Gas
- Lake Michigan Water
- Cable TV Available
Listing and Financial Details
- Homeowner Tax Exemptions
Community Details
Overview
- Association fees include heat, water, gas, parking, insurance, security, exterior maintenance, lawn care, scavenger, snow removal
- 39 Units
- Anyone Available Association, Phone Number (630) 588-9500
- Property managed by Red Brick
Pet Policy
- Pets up to 50 lbs
- Limit on the number of pets
- Pet Size Limit
- Dogs and Cats Allowed
Ownership History
Purchase Details
Home Financials for this Owner
Home Financials are based on the most recent Mortgage that was taken out on this home.Purchase Details
Home Financials for this Owner
Home Financials are based on the most recent Mortgage that was taken out on this home.Purchase Details
Home Financials for this Owner
Home Financials are based on the most recent Mortgage that was taken out on this home.Similar Homes in Lombard, IL
Home Values in the Area
Average Home Value in this Area
Purchase History
| Date | Type | Sale Price | Title Company |
|---|---|---|---|
| Warranty Deed | $309,500 | None Listed On Document | |
| Warranty Deed | $190,000 | Home Closing Services Inc | |
| Warranty Deed | $280,000 | First American Title |
Mortgage History
| Date | Status | Loan Amount | Loan Type |
|---|---|---|---|
| Open | $247,600 | New Conventional | |
| Previous Owner | $152,000 | New Conventional | |
| Previous Owner | $224,000 | Fannie Mae Freddie Mac |
Property History
| Date | Event | Price | Change | Sq Ft Price |
|---|---|---|---|---|
| 07/10/2025 07/10/25 | Under Contract | -- | -- | -- |
| 06/19/2025 06/19/25 | For Rent | $2,700 | 0.0% | -- |
| 06/02/2025 06/02/25 | Sold | $309,500 | 0.0% | $246 / Sq Ft |
| 05/12/2025 05/12/25 | For Sale | $309,500 | 0.0% | $246 / Sq Ft |
| 12/21/2015 12/21/15 | Rented | $1,725 | -4.2% | -- |
| 12/17/2015 12/17/15 | Under Contract | -- | -- | -- |
| 11/17/2015 11/17/15 | For Rent | $1,800 | -- | -- |
Tax History Compared to Growth
Tax History
| Year | Tax Paid | Tax Assessment Tax Assessment Total Assessment is a certain percentage of the fair market value that is determined by local assessors to be the total taxable value of land and additions on the property. | Land | Improvement |
|---|---|---|---|---|
| 2023 | $5,115 | $71,610 | $7,160 | $64,450 |
| 2022 | $5,220 | $71,410 | $7,150 | $64,260 |
| 2021 | $5,052 | $69,630 | $6,970 | $62,660 |
| 2020 | $4,943 | $68,110 | $6,820 | $61,290 |
| 2019 | $4,687 | $64,750 | $6,480 | $58,270 |
| 2018 | $4,460 | $59,740 | $5,970 | $53,770 |
| 2017 | $4,326 | $56,930 | $5,690 | $51,240 |
| 2016 | $3,748 | $48,550 | $4,860 | $43,690 |
| 2015 | $3,524 | $45,230 | $4,530 | $40,700 |
| 2014 | $3,726 | $46,270 | $4,630 | $41,640 |
| 2013 | $3,673 | $46,920 | $4,690 | $42,230 |
Agents Affiliated with this Home
-
Kelly Muisenga

Seller's Agent in 2025
Kelly Muisenga
Berkshire Hathaway HomeServices Prairie Path REALT
(630) 561-4157
2 in this area
63 Total Sales
-
Renee Hughes

Seller's Agent in 2025
Renee Hughes
Compass
(630) 292-8147
6 in this area
228 Total Sales
-
John Quinn

Seller Co-Listing Agent in 2025
John Quinn
Berkshire Hathaway HomeServices Prairie Path REALT
(630) 272-2534
2 in this area
61 Total Sales
-
Carrie Morris

Seller Co-Listing Agent in 2025
Carrie Morris
Compass
(630) 207-5538
4 in this area
121 Total Sales
-
Cathy DeBernardis

Seller's Agent in 2015
Cathy DeBernardis
@ Properties
(630) 699-2757
6 Total Sales
Map
Source: Midwest Real Estate Data (MRED)
MLS Number: 12344235
APN: 06-07-230-007
- 115 W Maple St
- 45 Orchard Terrace Unit 7
- 43 N Park Ave Unit 1A
- 374 W Grove St
- 326 W Eugenia St
- 78 N Elizabeth St
- 219 W Ash St
- 33 N Main St Unit 4J
- 310 S Main St Unit 216
- 137 N Elizabeth St
- 376 W Grove St
- 148 N Charlotte St
- 231 W Hickory Rd
- 3 Park Road Ct
- 33 E Hickory St Unit A
- 217 S Craig Place
- 250 St Regis
- 84 S Glenview Ave
- 260 N Charlotte St
- 555 W Saint Charles Rd
