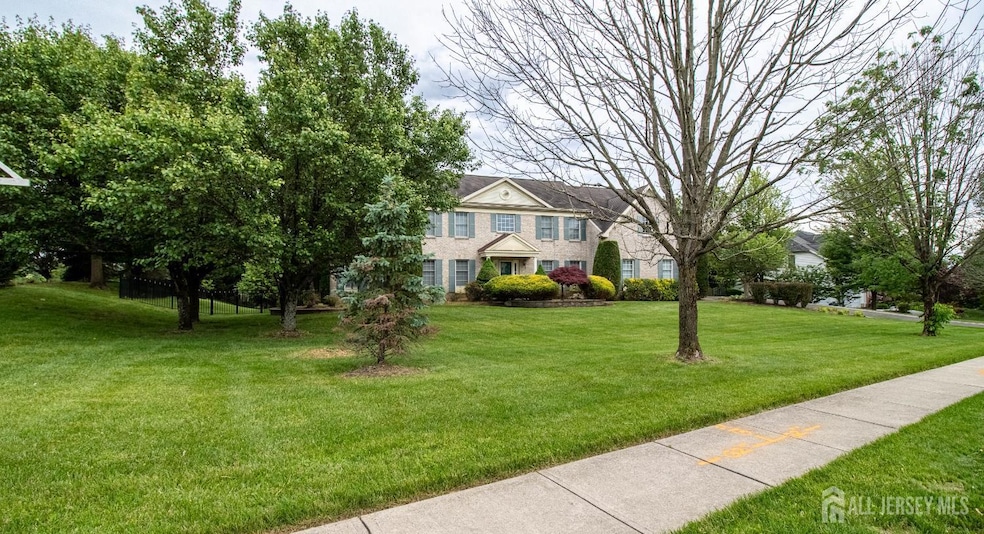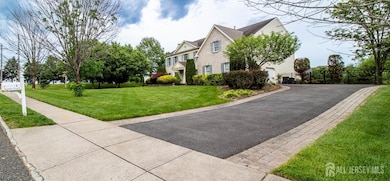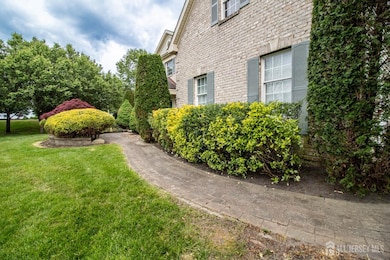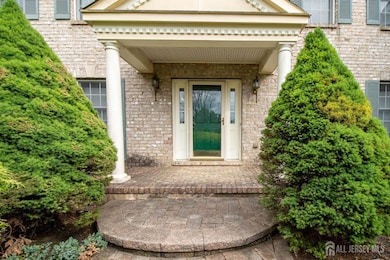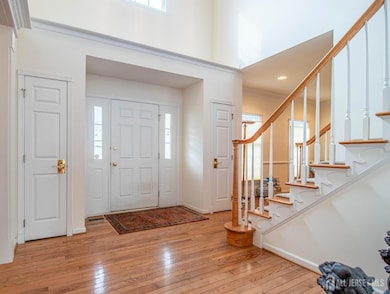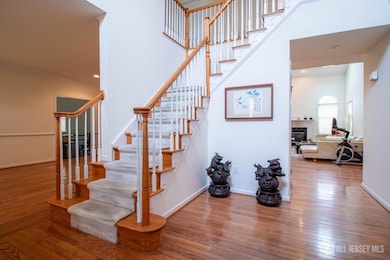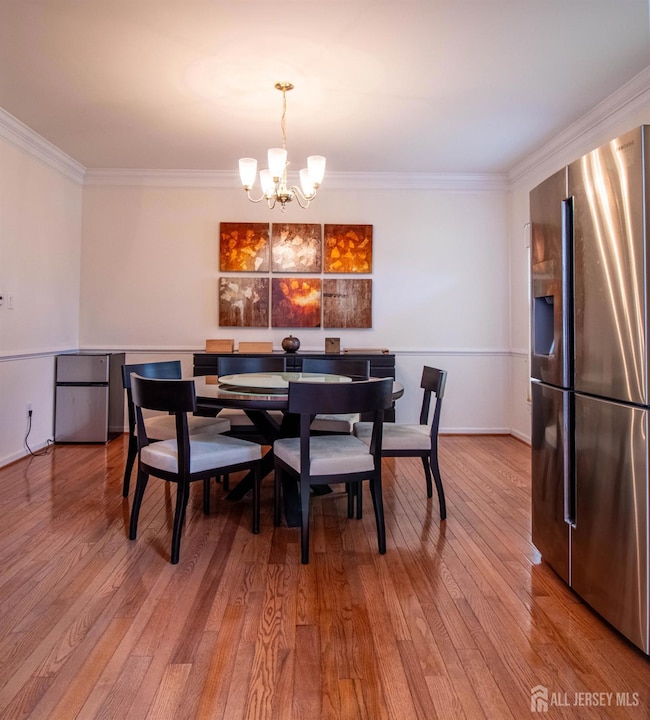
1 Saddle Ct Monroe Township, NJ 08831
Estimated payment $7,577/month
Highlights
- 0.76 Acre Lot
- Colonial Architecture
- Wood Flooring
- Barclay Brook Elementary School Rated A-
- Cathedral Ceiling
- Corner Lot
About This Home
Beautiful Colonial situated on a desirable corner lot featuring 4 bedrooms and 2.5 baths. This spacious home offers a formal living room, formal dining room, and a private study perfect for remote work. The gourmet eat-in kitchen boasts granite countertops, a center island, pantry, and ample cabinet space. Enjoy the light-filled two-story family room with skylights and a large conservatory. Upstairs includes generously sized bedrooms and a primary suite with ensuite bath. Full basement provides abundant storage and potential for future finishing. Prime location with great curb appeal. Don't miss this exceptional opportunity! Showings begin May 31st.
Open House Schedule
-
Sunday, July 20, 202511:00 am to 2:00 pm7/20/2025 11:00:00 AM +00:007/20/2025 2:00:00 PM +00:00Add to Calendar
Home Details
Home Type
- Single Family
Est. Annual Taxes
- $17,880
Year Built
- Built in 2001
Lot Details
- 0.76 Acre Lot
- Fenced
- Corner Lot
- Private Yard
Parking
- 2 Car Attached Garage
- Side by Side Parking
- Tandem Parking
- Open Parking
Home Design
- Colonial Architecture
- Asphalt Roof
Interior Spaces
- 3,911 Sq Ft Home
- 2-Story Property
- Cathedral Ceiling
- Skylights
- Gas Fireplace
- Blinds
- Entrance Foyer
- Family Room
- Living Room
- Formal Dining Room
- Library
- Utility Room
Kitchen
- Eat-In Kitchen
- Breakfast Bar
- Gas Oven or Range
- Range
- Recirculated Exhaust Fan
- Microwave
- Dishwasher
- Kitchen Island
- Granite Countertops
Flooring
- Wood
- Carpet
- Ceramic Tile
Bedrooms and Bathrooms
- 4 Bedrooms
- Primary Bathroom is a Full Bathroom
- Dual Sinks
- Separate Shower in Primary Bathroom
Laundry
- Laundry Room
- Dryer
- Washer
Basement
- Basement Fills Entire Space Under The House
- Basement Storage
Outdoor Features
- Patio
Utilities
- Forced Air Zoned Heating and Cooling System
- Gas Water Heater
Community Details
- Monroe Hunt Subdivision
Map
Home Values in the Area
Average Home Value in this Area
Tax History
| Year | Tax Paid | Tax Assessment Tax Assessment Total Assessment is a certain percentage of the fair market value that is determined by local assessors to be the total taxable value of land and additions on the property. | Land | Improvement |
|---|---|---|---|---|
| 2024 | $17,880 | $640,400 | $223,800 | $416,600 |
| 2023 | $17,880 | $640,400 | $223,800 | $416,600 |
| 2022 | $17,553 | $640,400 | $223,800 | $416,600 |
| 2021 | $13,090 | $640,400 | $223,800 | $416,600 |
| 2020 | $17,483 | $640,400 | $223,800 | $416,600 |
| 2019 | $17,073 | $640,400 | $223,800 | $416,600 |
| 2018 | $16,894 | $640,400 | $223,800 | $416,600 |
| 2017 | $16,638 | $640,400 | $223,800 | $416,600 |
| 2016 | $16,375 | $640,400 | $223,800 | $416,600 |
| 2015 | $15,965 | $640,400 | $223,800 | $416,600 |
| 2014 | $15,402 | $640,400 | $223,800 | $416,600 |
Property History
| Date | Event | Price | Change | Sq Ft Price |
|---|---|---|---|---|
| 05/31/2025 05/31/25 | For Sale | $1,099,000 | -- | $281 / Sq Ft |
Purchase History
| Date | Type | Sale Price | Title Company |
|---|---|---|---|
| Deed | $573,172 | -- |
Mortgage History
| Date | Status | Loan Amount | Loan Type |
|---|---|---|---|
| Open | $150,000 | Credit Line Revolving | |
| Closed | $149,000 | Credit Line Revolving | |
| Closed | $150,000 | Credit Line Revolving | |
| Open | $450,000 | No Value Available |
Similar Homes in Monroe Township, NJ
Source: All Jersey MLS
MLS Number: 2514226R
APN: 12-00033-2-00001
- 5 Bridle Ct
- 6 Beth Page Dr
- 24 Saddle Ct
- 12 Glen Eagles Way
- 51 Turnberry Dr
- 54 Mcfarlane Cir
- 7 Riviera Dr
- 1 Alexander Dr
- 4 Long Cove Dr
- 448 Schoolhouse Rd
- 4 Alderbrook Dr
- 100 Gravel Hill-Spotswood Rd
- 100 Gravel Hill Spotswood Rd
- 130 Masters Dr
- 79 Riviera Dr
- 95 Gravel Hill-Spotswood Rd
- 95 Gravel Hill Spotswood Rd
- 8 Tamarack Rd
- 8 Dancer Ct
- 501 Buckelew Ave
- 472 Buckelew Ave
- 625 Spotswood Englishtown Rd Unit 2310
- 623 Spotswood-Englishtown Rd
- 718 Stiller Ln
- 637 Marion Ln
- 1000 Justin Way
- 17 Lone Star Ln Unit C017
- 21 Forest Dr
- 72 Oxford Ct
- 58 Oxford Ct
- 46 Dortmunder Dr
- 21 Lasatta Ave
- 35 Chestnut Way Unit 3-5
- 6 Water St Unit A
- 3 Rutland Ln
- 175 Buckelew Ave Unit BLDG 4 - Apt 2
- 23 Country Oaks Dr
- 137 Concordia Cir
- 16 Canterbury Dr
