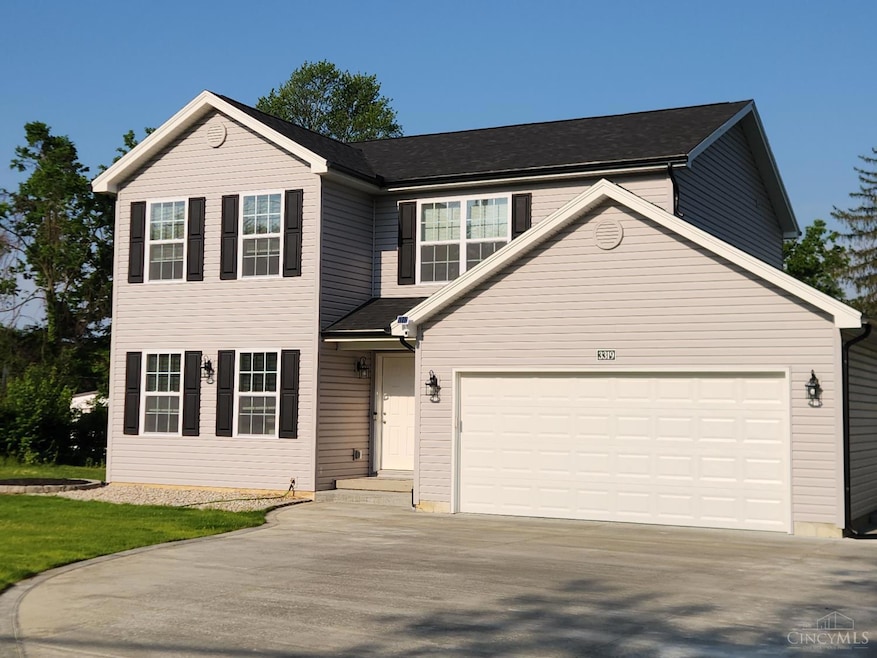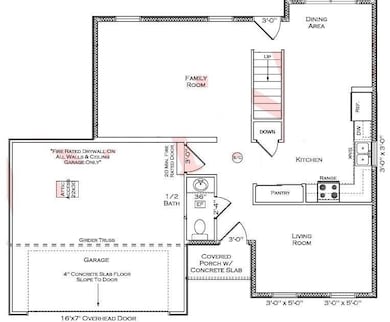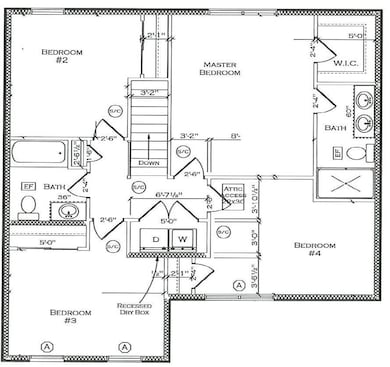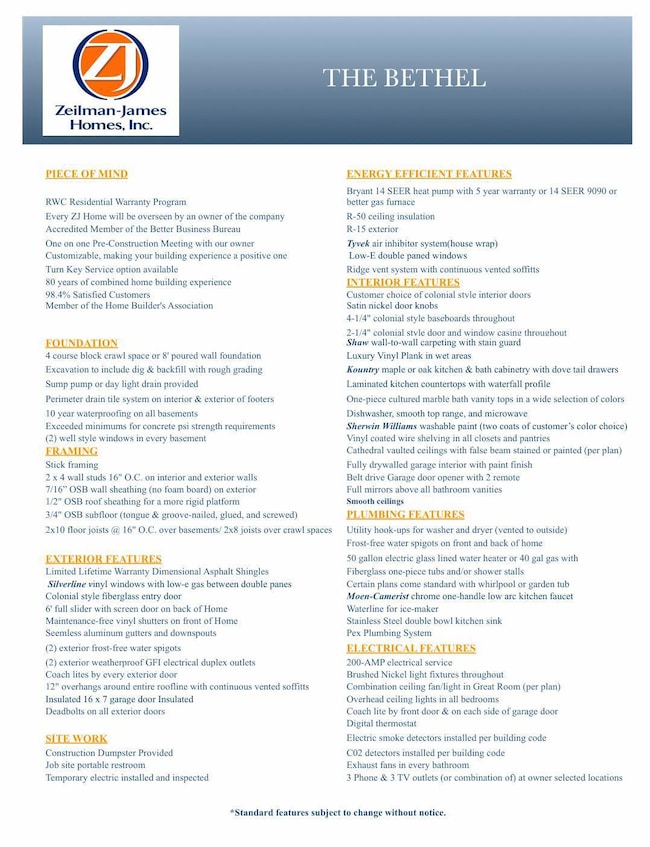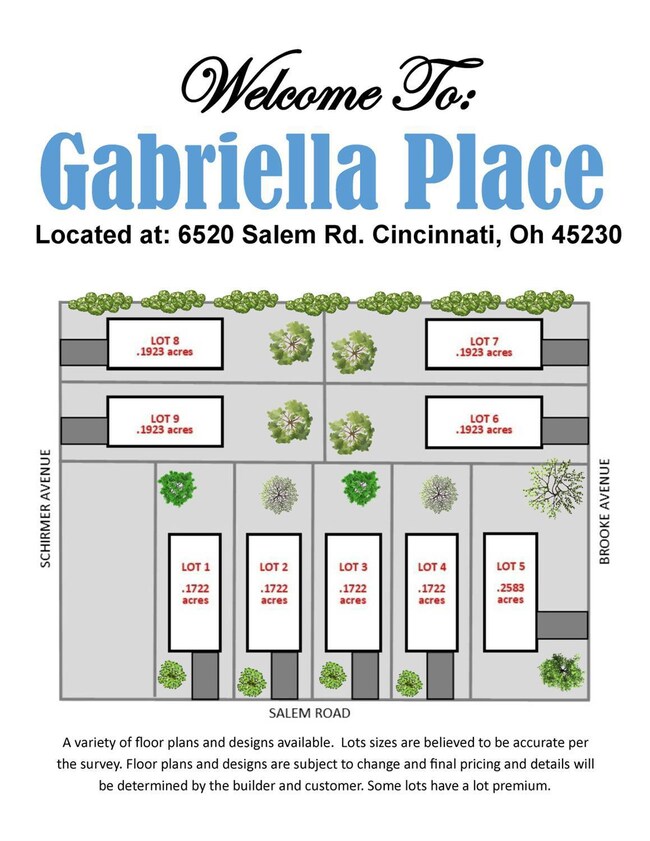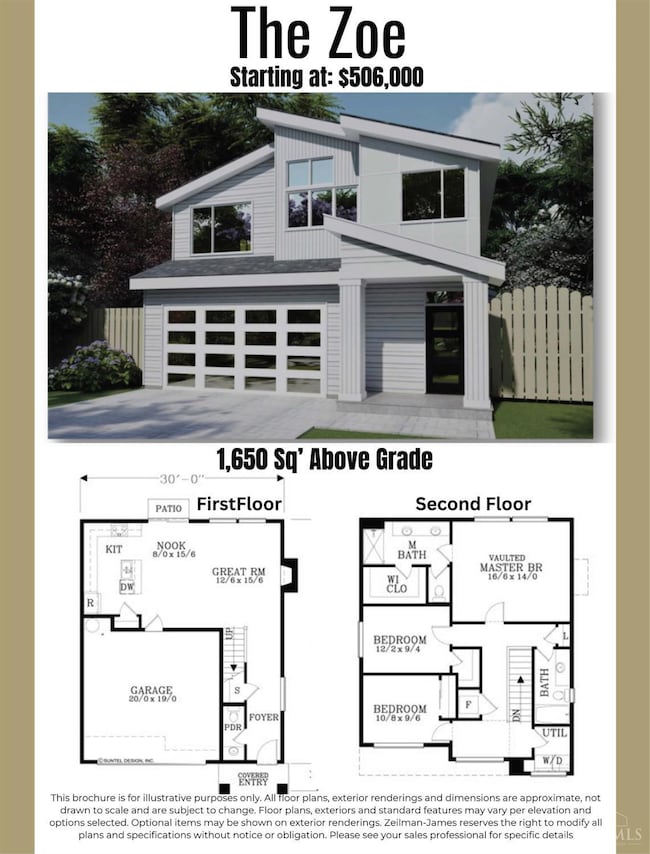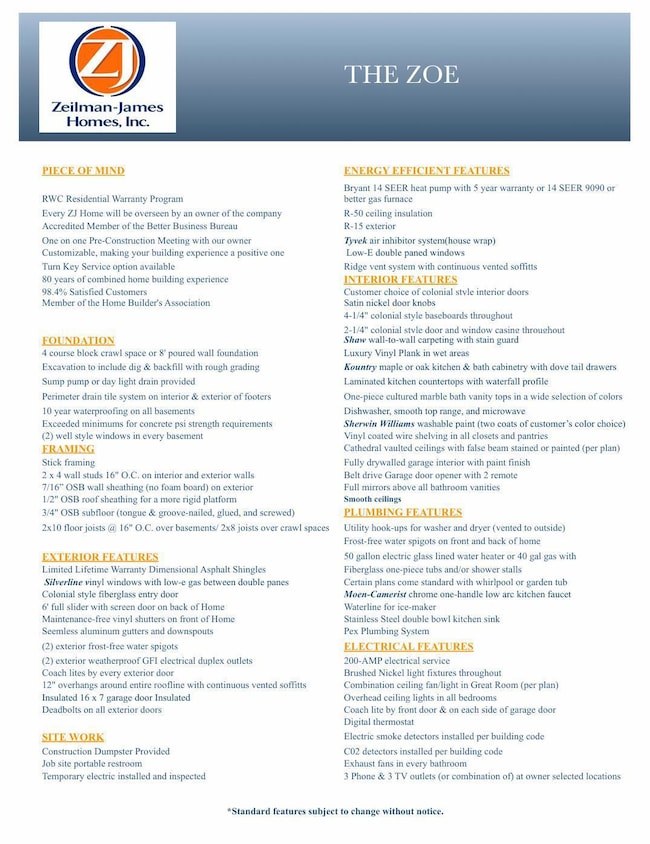
$556,000 New Construction
- 3 Beds
- 2 Baths
- 3 Salem Rd
- Cincinnati, OH
Discover a stunning selection of Ranch, Two-Story, and First-Floor Suite home designs (see attached) tailored for modern living. Nestled in a prime Anderson location, this community offers a wide range of floor plans, Forest Hills School District, and easy access to parks, shopping, and dining. Experience comfort, convenience, and style in your new home! Featured here is the Anderson! All vinyl
Jeff Rosa eXp Realty
