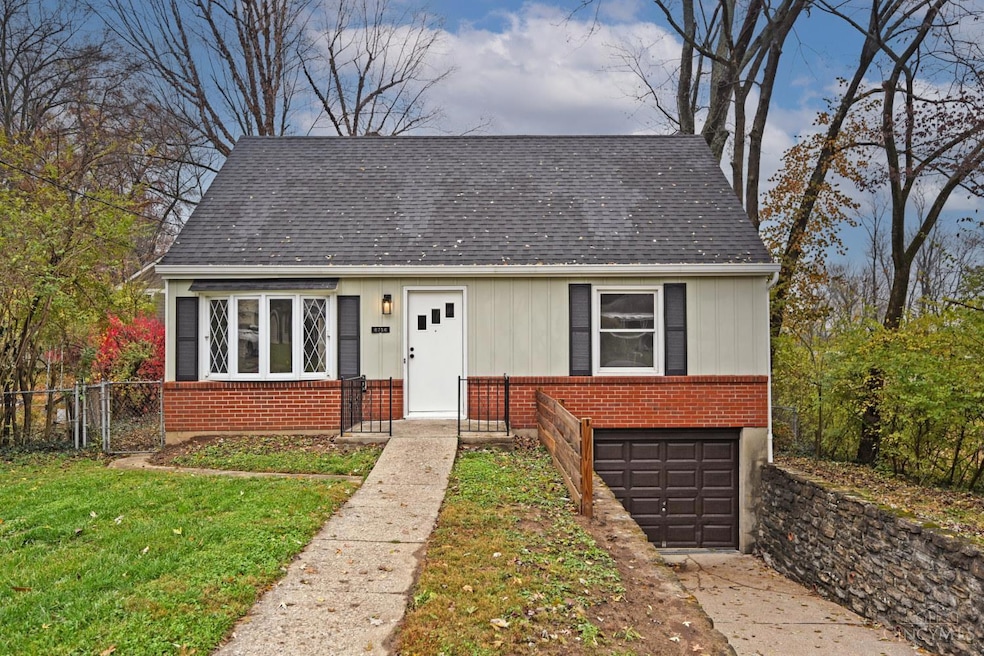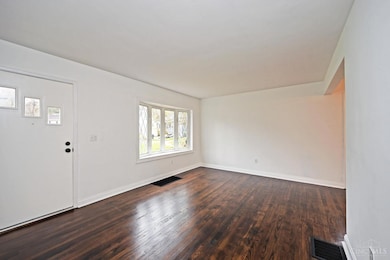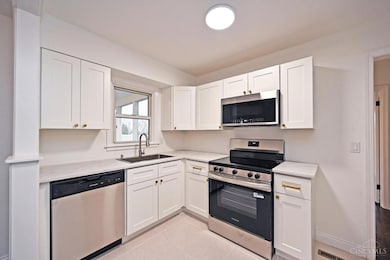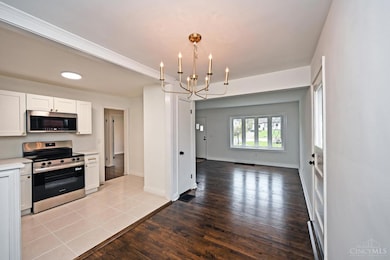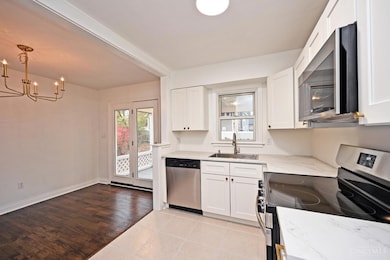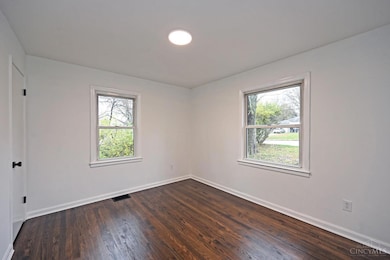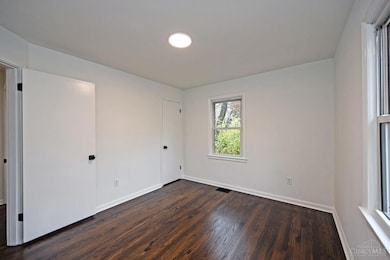6756 Sunray Ave Cincinnati, OH 45230
Fruit Hill NeighborhoodHighlights
- View of Trees or Woods
- Traditional Architecture
- Main Floor Bedroom
- Maddux Elementary School Rated A
- Wood Flooring
- No HOA
About This Home
Charming, updated Cape Cod! This beautifully refreshed home features a brand new kitchen with stainless steel range, dishwasher and microwave. Enjoy the stunning new bathroom complete with a tiled shower, tiled walls and floor. Spacious rooms, hardwood floors on both the first and second floor, freshly painted inside and out. Fabulous screened in porch overlooking a pretty, flat backyard, perfect for relaxing or entertaining. Additional features include a garage, full basement, a new roof and cul de sac street, unbeatable location close to parks, schools, shopping, and the expressway. Move in ready and truly a must see! Owner/Agent
Home Details
Home Type
- Single Family
Est. Annual Taxes
- $4,082
Year Built
- Built in 1953
Lot Details
- 6,098 Sq Ft Lot
- Cul-De-Sac
Parking
- 1 Car Attached Garage
- Oversized Parking
- Front Facing Garage
- Driveway
- On-Street Parking
Home Design
- Traditional Architecture
- Brick Exterior Construction
- Poured Concrete
- Shingle Roof
- Vinyl Siding
Interior Spaces
- 1,184 Sq Ft Home
- 1.5-Story Property
- Recessed Lighting
- Chandelier
- Insulated Windows
- Double Hung Windows
- Bay Window
- Views of Woods
- Unfinished Basement
- Basement Fills Entire Space Under The House
- Fire and Smoke Detector
Kitchen
- Oven or Range
- Microwave
- Dishwasher
- Disposal
Flooring
- Wood
- Concrete
- Vinyl
Bedrooms and Bathrooms
- 4 Bedrooms
- Main Floor Bedroom
Outdoor Features
- Enclosed Patio or Porch
Utilities
- Forced Air Heating and Cooling System
- Heating System Uses Gas
- Cable TV Available
Listing and Financial Details
- No Smoking Allowed
Community Details
Overview
- No Home Owners Association
Pet Policy
- No Pets Allowed
Map
Source: MLS of Greater Cincinnati (CincyMLS)
MLS Number: 1862886
APN: 500-0343-0216
- 1184 Linden Hill Ln
- 1199 Linden Hill Ln
- 6763 Salem Rd
- 1145 Ayershire Ave
- 6811 Sunray St
- 6824 Salem Rd
- 1164 Altadena Ave
- 1251 Ayershire Ave
- 6604 Hitching Post Ln
- a Salem Rd
- 6624 Hitching Post Ln
- 6690 Hitchingpost Ln
- 929 Birney Ln
- 1132 Rosetree Ln
- 6537 Craigland Ct
- 1301 Voll Rd
- 992 Rosetree Ln
- 6966 Beechmont Ave
- 6618 Glade Ave
- 1326 Beacon St
- 6824 Salem Rd
- 1801 Beacon St
- 7172 Grantham Way
- 1839 Beacon St
- 1604 Sutton Ave Unit 4
- 1802-1804 Mears Ave
- 920 Woodlyn Dr N
- 1732 Sutton Ave
- 1445 Towne Center Way
- 845 Eaglesknoll Ct
- 1819-1829 Sutton Ave
- 1923 Sutton Ave
- 6355 Corbly Rd Unit 1
- 2065 Beechmont Ave Unit 1
- 2108 Salvador St
- 6931 Goldengate Dr
- 8 Deliquia Place
- 6246 Corbly Rd
- 1277 Immaculate Ln
- 2323 Beechmont Ave
