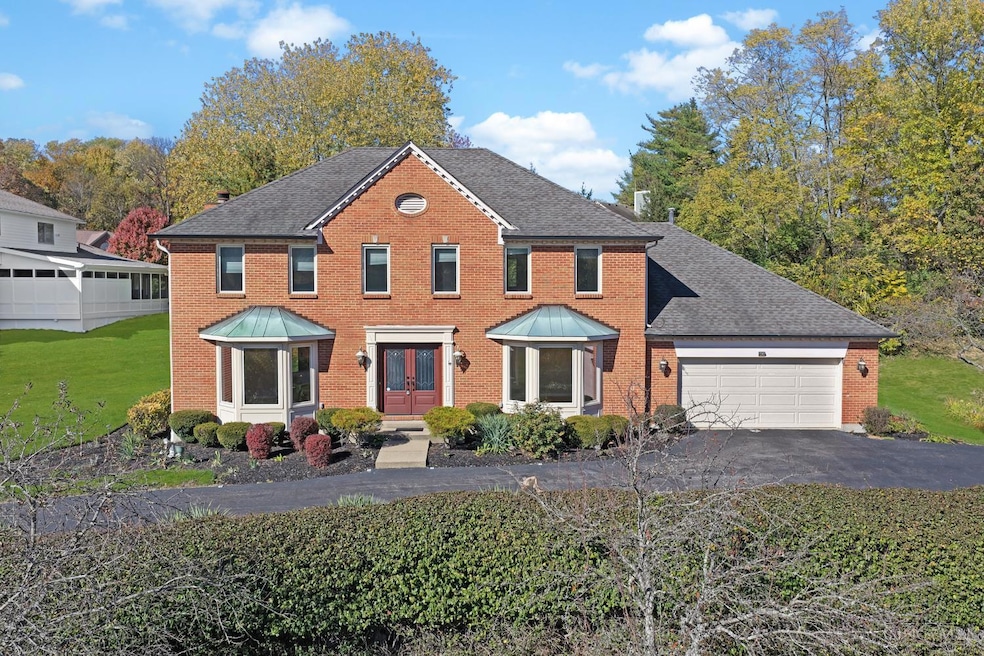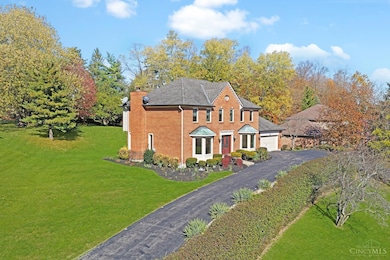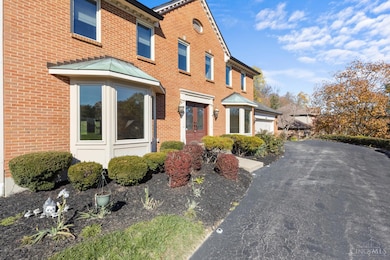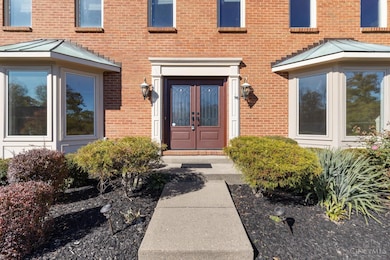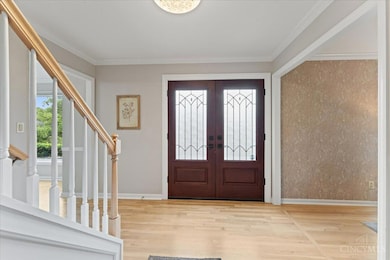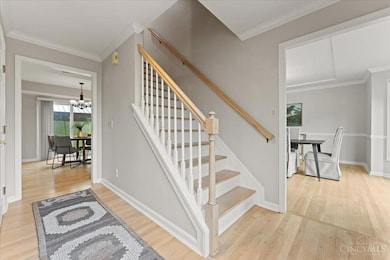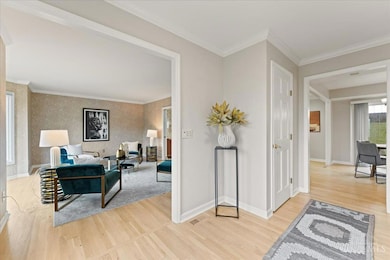845 Eaglesknoll Ct Cincinnati, OH 45255
Highlights
- Eat-In Gourmet Kitchen
- Family Room with Fireplace
- Wood Flooring
- Ayer Elementary School Rated A
- Traditional Architecture
- Quartz Countertops
About This Home
Set on a quiet cul-de-sac in Eagles View, this home sits elevated from the street, offering a comfortable sense of privacy. Nearly half an acre wraps around three sides, providing space to garden, entertain, & unwind - w/ a private pergola and room to expand outdoor living. Hardwood floors anchor the first floor, where a bright quartz-and-white kitchen with stainless appliances including a gas cooktop opens to a sunny dining nook & inviting living space. A first-floor study supports work-from-home needs, while upstairs offers four bedrooms including a spacious primary suite. The finished lower level features recreation space, full bath & versatile bonus room. Additional highlights include first-floor laundry, brand-new carpet, and attached two-car garage. A gently sloped blacktop drive offers a discreet approach to the entrance. Minutes to Anderson Towne Center, schools, & highway access. Exceptional opportunity. Seller is offering a $10,000 buyer credit w/ qualified offer by 12/31/25.
Home Details
Home Type
- Single Family
Est. Annual Taxes
- $11,526
Year Built
- Built in 1989
Lot Details
- 0.46 Acre Lot
- Cul-De-Sac
Parking
- 2 Car Attached Garage
- Front Facing Garage
- Garage Door Opener
- Driveway
- Assigned Parking
Home Design
- Traditional Architecture
- Brick Exterior Construction
- Poured Concrete
- Shingle Roof
Interior Spaces
- 2-Story Property
- Chair Railings
- Crown Molding
- Ceiling height of 9 feet or more
- Ceiling Fan
- Recessed Lighting
- Chandelier
- Wood Burning Fireplace
- Vinyl Clad Windows
- Panel Doors
- Family Room with Fireplace
- Wood Flooring
- Finished Basement
- Basement Fills Entire Space Under The House
- Fire and Smoke Detector
Kitchen
- Eat-In Gourmet Kitchen
- Breakfast Bar
- Oven or Range
- Microwave
- Dishwasher
- Quartz Countertops
- Solid Wood Cabinet
- Disposal
Bedrooms and Bathrooms
- 4 Bedrooms
- Walk-In Closet
Laundry
- Dryer
- Washer
Outdoor Features
- Patio
Utilities
- Forced Air Heating and Cooling System
- Heating System Uses Gas
Listing and Financial Details
- No Smoking Allowed
Community Details
Overview
- No Home Owners Association
Pet Policy
- No Pets Allowed
Map
Source: MLS of Greater Cincinnati (CincyMLS)
MLS Number: 1862759
APN: 500-0191-0174
- 804 Eaglesknoll Ct
- 906 Woodlyn Dr N Unit 4
- 7714 Forest Rd
- 7392 Ridgepoint Dr
- 849 Shawnee Trace Ct
- 7754 Forest Rd
- 7343 Ridgepoint Dr
- 7754 Fox Trail Ln
- 881 Asbury Rd
- 1037 Asbury Rd
- 756 Asbury Rd
- 981 Eastland Terrace
- 7926 Bar Harbor Dr
- 7978 Nagel Village Dr
- 7117 Baribill Place
- 7158 Dunn Rd
- 7335 Five Mile Rd
- 7988 Woodruff Rd
- 7107 Foxview Dr
- 1353 Crotty Ct
- 920 Woodlyn Dr N
- 1277 Immaculate Ln
- 1445 Towne Center Way
- 8026 Witts Mill Ln
- 7911 Stonegate Dr
- 6824 Salem Rd
- 7172 Grantham Way
- 2083 Forestcrest Way
- 503 Stone Creek Way
- 6931 Goldengate Dr
- 100 Southern Trace D Dr
- 1801 Beacon St
- 1839 Beacon St
- 500 Anchor Dr
- 1802-1804 Mears Ave
- 1604 Sutton Ave Unit 4
- 1732 Sutton Ave
- 6355 Corbly Rd Unit 1
- 1819-1829 Sutton Ave
- 4037 Mt Carmel Tobasco Rd
