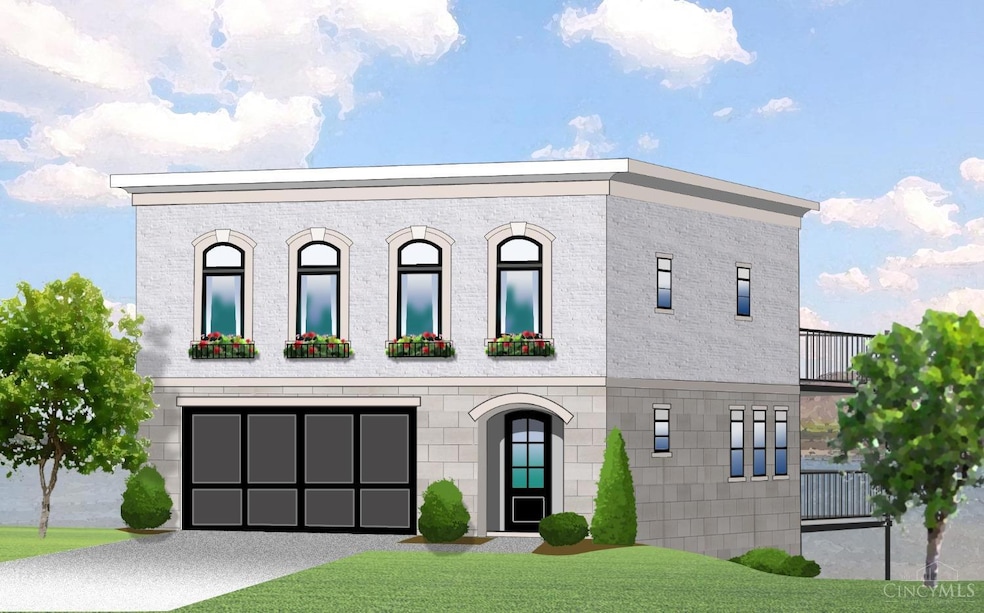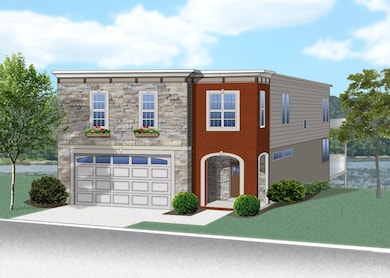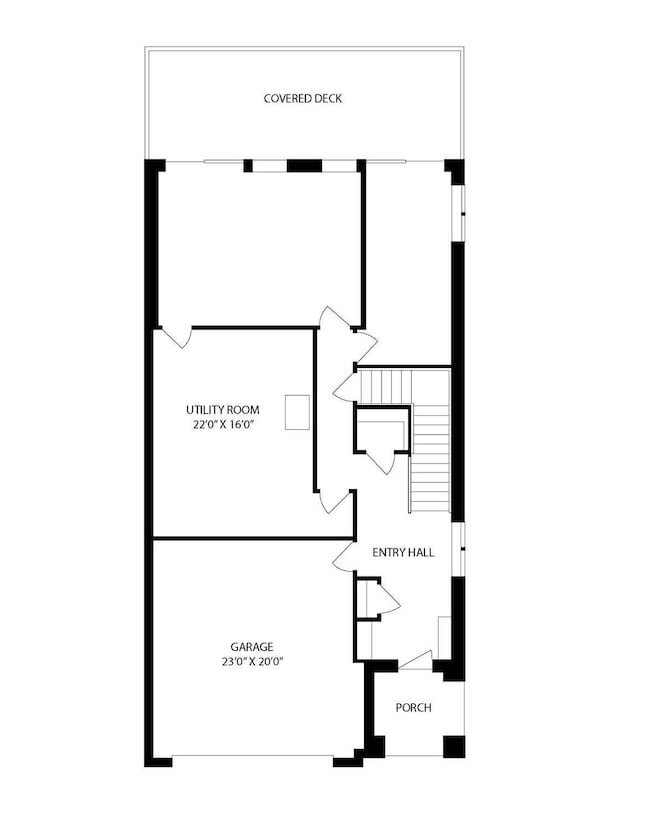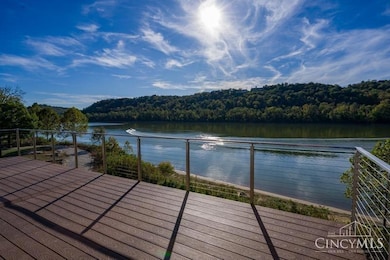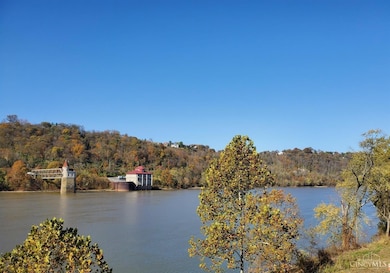
$275,000
- Land
- 0.35 Acre
- $785,714 per Acre
- 19 Sanctuary Place
- Cincinnati, OH
Fabulous Riverview Lot in Greater Cincinnati's Most Spectacular River Front Community! This is an Exceptional opportunity, as this lot is positioned in a tranquil spot at the very end of the community, offering Water & Greenspace Views from all levels! This Community offers a Platinum Leed 10 Year Tax Abatement which saves tens of thousands on taxes! Easy proven designs for review, making it
Jeff Rosa eXp Realty
