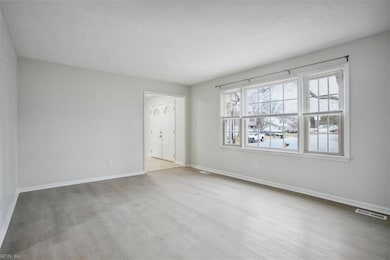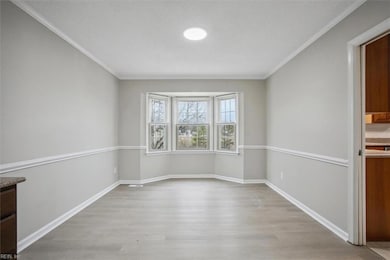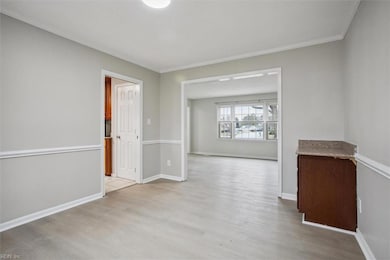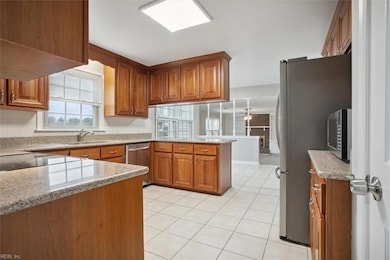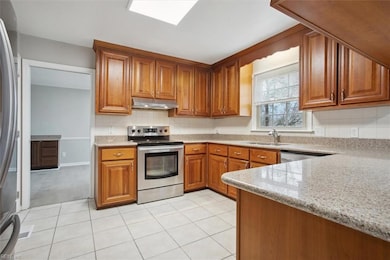1 Sandpiper Ct Hampton, VA 23669
Fox Hill NeighborhoodHighlights
- River Front
- Deck
- Breakfast Area or Nook
- Finished Room Over Garage
- 1 Fireplace
- Utility Closet
About This Home
Nestled in a tranquil cul-de-sac, this spacious 5-BR, 2.5-BA two-story home offers serene views of the Back River. The main floor features a welcoming foyer leading to a Liv Rm, Din Rm, and a Fam Rm with a cozy fireplace—ideal for gatherings. The modern kitchen boasts granite countertops and comes equipped with a refrigerator, stove, and dishwasher, complemented by a sunny breakfast area. Enjoy the convenience of LVP flooring throughout and a downstairs laundry closet. Upstairs, the primary BR includes an en-suite BA with a stand-up shower, while the hall BA offers a relaxing tub. All BRs are thoughtfully situated on the upper level for privacy. Step outside to a deck overlooking the water, perfect for unwinding or entertaining. Additional amenities include a two-car attached garage and ample driveway space. This home offers a peaceful retreat with easy access to local amenities. Don't miss the opportunity to make this exceptional property your new home—call us today to see this home.
Home Details
Home Type
- Single Family
Est. Annual Taxes
- $4,244
Year Built
- Built in 1980
Lot Details
- River Front
- Picket Fence
- Partially Fenced Property
Interior Spaces
- 2,269 Sq Ft Home
- 2-Story Property
- 1 Fireplace
- Entrance Foyer
- Utility Closet
- Washer and Dryer Hookup
- Crawl Space
Kitchen
- Breakfast Area or Nook
- Electric Range
- Dishwasher
Flooring
- Laminate
- Vinyl
Bedrooms and Bathrooms
- 5 Bedrooms
- En-Suite Primary Bedroom
Parking
- 2 Car Attached Garage
- Finished Room Over Garage
- Driveway
- On-Street Parking
Outdoor Features
- Deck
Schools
- Samuel P. Langley Elementary School
- Benjamin SYMS Middle School
- Kecoughtan High School
Utilities
- Central Air
- Heat Pump System
- Electric Water Heater
Community Details
Overview
- Holiday Park Subdivision
Pet Policy
- No Pets Allowed
Map
Source: Real Estate Information Network (REIN)
MLS Number: 10571453
APN: 9001006
- 121 Hidalgo Dr
- 118 Hidalgo Dr
- 205 Fort Worth St
- 18 Fort Worth St
- 806 Lemaster Ave
- 133 Fort Worth St
- 9 Gregory Ct
- 121 Fort Worth St
- 423 Galveston Ct
- 8 Holiday Dr
- 627 Page Dr
- 4 Melissa Ct
- 11 Melissa Ct
- 18 Harris Landing Rd
- 5 Wild Flower Cir
- 6 El Paso Ct
- 345 Fox Hill Rd
- 26 Hunter Trace
- 1037 E Little Back River Rd
- 141 Pine Creek Dr


