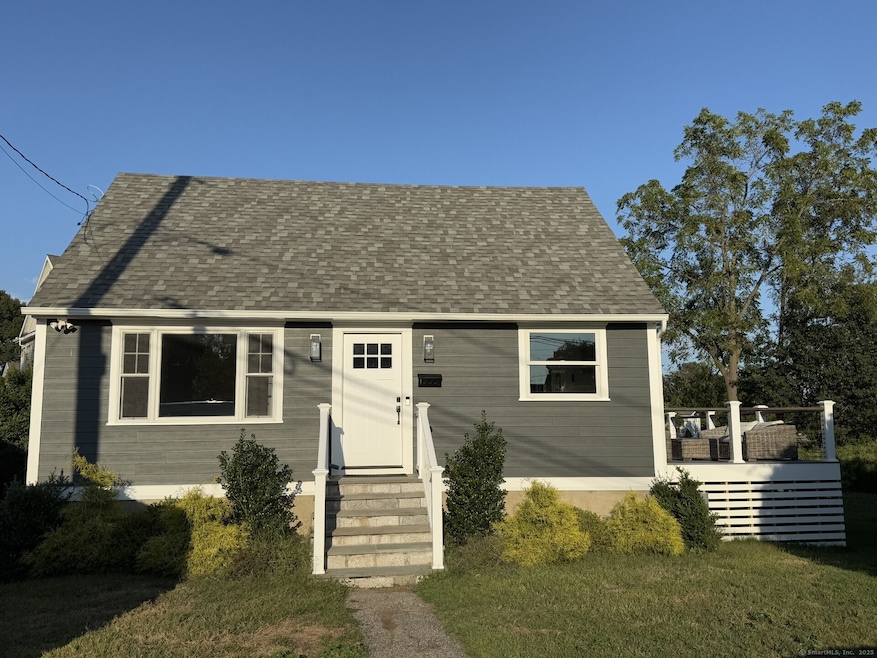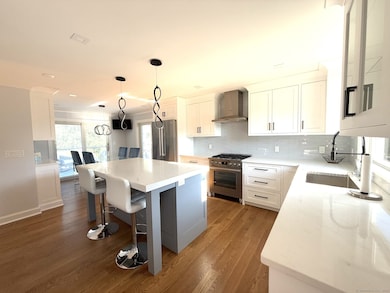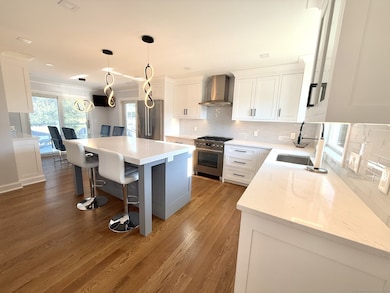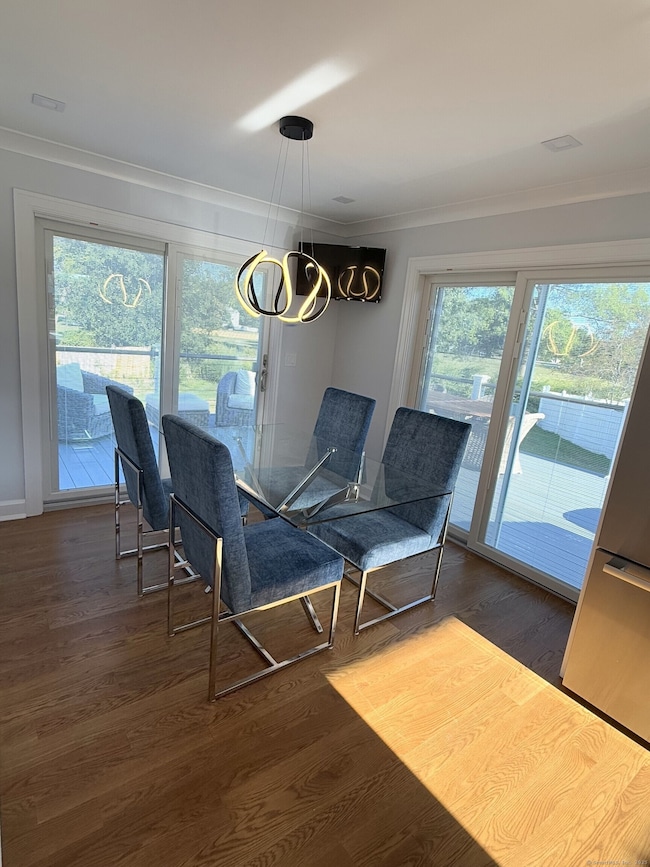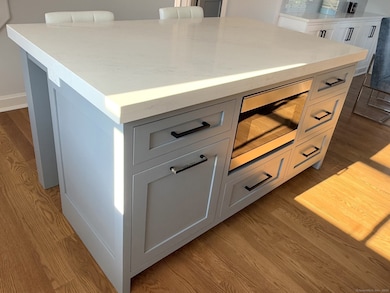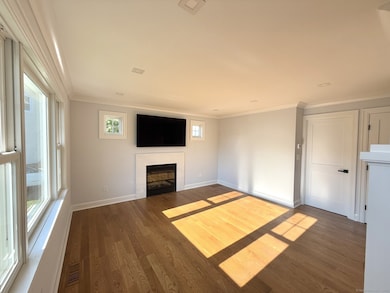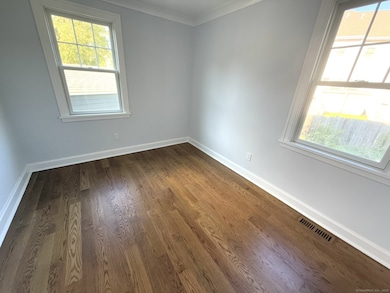1 Sandy Way Fairfield, CT 06824
Fairfield Beach NeighborhoodHighlights
- Cape Cod Architecture
- Walking Distance to Water
- Bosch Dishwasher
- Roger Sherman Elementary School Rated A
- Fireplace
- 4-minute walk to Veterans Park
About This Home
Short-Term Rental until August 1st, 2026, or Landlord will be willing to lease until August 1 2027. Move-in Just in Time to Enjoy Walking to Sandy Beaches, playing in the park and walking to the Center of Town from this completely renovated 3 Bedroom, 2 Full Baths Cape Cod. Renovated Kitchen with Quartz Counters, All Bosch SS Appliances, Island with Built-in Microwave, Eat-In Kitchen that leads to 2 Slides to a extended Private Deck. Living Rm. has Gas Fireplace. 1st Floor Bedroom with adjacent Full Bathroom. 2 Ample Bedrooms on Upper Level w/Built-in Closets and Main Renovated Bathroom. Stackable Washer & Dryer included. Private yard that extends to Veterans Park, Driveway & Off-Street Parking. Situated on a Cul-De-Sac One Block away from Veterans Park/Playground and Minutes to Fairfield Beach & Downtown Fairfield. Subject to Income Verification, References, and Credit Report.
Listing Agent
William Raveis Real Estate Brokerage Phone: (203) 470-6287 License #RES.0766471 Listed on: 09/13/2025

Home Details
Home Type
- Single Family
Est. Annual Taxes
- $10,926
Year Built
- Built in 1959
Parking
- 1 Car Garage
Home Design
- Cape Cod Architecture
- Wood Siding
Interior Spaces
- 1,152 Sq Ft Home
- Ceiling Fan
- Fireplace
Kitchen
- Gas Range
- Range Hood
- Microwave
- Bosch Dishwasher
- Dishwasher
- Disposal
Bedrooms and Bathrooms
- 3 Bedrooms
- 2 Full Bathrooms
Laundry
- Laundry on lower level
- Dryer
- Washer
Unfinished Basement
- Basement Fills Entire Space Under The House
- Interior Basement Entry
- Basement Storage
Outdoor Features
- Walking Distance to Water
- Shed
Utilities
- Central Air
- Heating System Uses Natural Gas
- Cable TV Available
Additional Features
- 7,841 Sq Ft Lot
- Property is near shops
Community Details
- Pets Allowed with Restrictions
Listing and Financial Details
- Assessor Parcel Number 132475
Map
Source: SmartMLS
MLS Number: 24126138
APN: FAIR-000183-000000-000112
- 783 Reef Rd
- 465 Edward St
- 623 Reef Rd Unit A
- 623 Reef Rd Unit B
- 35 Millard St
- 748 Rowland Rd
- 1008 Fairfield Beach Rd
- 394 Penfield Rd
- 378 Penfield Rd
- 260 Birch Rd
- 196 Catherine Terrace
- 345 Reef Rd Unit B6
- 345 Reef Rd Unit C9
- 309 Birch Rd
- 294 Catherine Terrace
- 2 Mellow St
- 127 Paul Place
- 174 Sunnieholme Dr
- 226 Ruane St
- 96 Clinton St
- 820 Reef Rd
- 8 Millard St
- 465 Edward St
- 172 College Place
- 621 Fairfield Beach Rd
- 330 Reef Rd
- 93 Catherine Terrace
- 316 Reef Rd
- 1140 Fairfield Beach Rd
- 1291 Fairfield Beach Rd
- 22 Oldfield Dr
- 116 Sherman St Unit 1
- 15 Welch Terrace
- 78 Unquowa Place
- 826 Oldfield Rd Unit 1st Fl+2nd Fl+3rd Fl
- 826 Oldfield Rd Unit 2nd Fl+3rd Fl
- 826 Oldfield Rd Unit 1Fl+Basement
- 937 Post Rd Unit 3
- 70 Thorpe St Unit 72
- 92 Thorpe St
