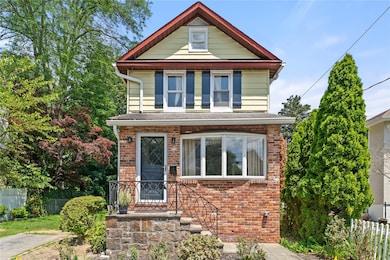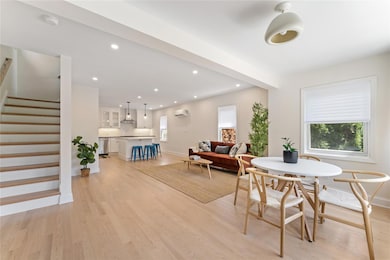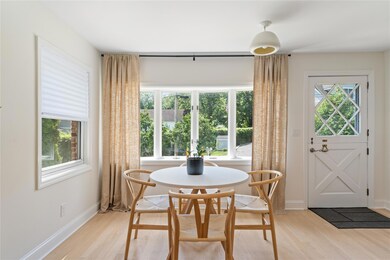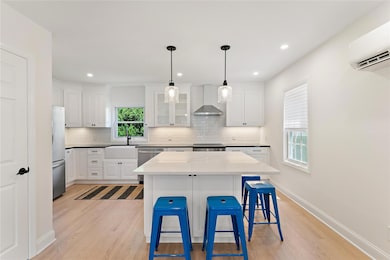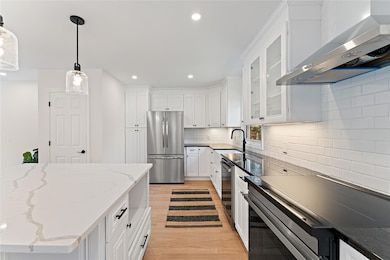1 Saunders St Hastings On Hudson, NY 10706
Highlights
- Colonial Architecture
- Wood Flooring
- Tankless Water Heater
- Hastings High School Rated A
- Recessed Lighting
- 3-minute walk to Dan Rile Memorial Park
About This Home
Enjoy nearly 1500 SF of newly usable space! Built in 1924, this lovely home has just undergone a top-to-bottom gut renovation, opening up the layout to bring in more light and modern convenience while still honoring its original charm. The sun-filled main floor features an open living and dining area with oversized windows and a bay window that frames greenery and fills the space with natural light. The brand-new kitchen has granite countertops, stainless steel appliances—including an induction range, and a large quartz island that seats four. A side entry leads to the yard and connects to the lower level. Upstairs, you’ll find two bedrooms, a fully renovated hall bath, and pull-down access to an insulated attic for extra storage. The finished lower level includes a newly created legal third bedroom, another full bath, and a spacious laundry area. Behind the scenes, the home has been thoroughly updated with new subfloors, insulation, gas and sewer lines, waterproofing, dry well installation, upgraded plumbing and electric, a tankless water heater, and efficient mini-split units throughout. Set on a small cul-de-sac just a short stroll from Hastings High School and Farragut Middle School—and minutes to Metro North (36 mins to Grand Central), the Saw Mill River Parkway, the South County Trail, the Old Croton Aqueduct, and the Village’s beloved shops, markets, and restaurants. Also available for sale.
Listing Agent
Compass Greater NY, LLC Brokerage Phone: 914-327-2777 License #10401241879 Listed on: 07/23/2025

Co-Listing Agent
Compass Greater NY, LLC Brokerage Phone: 914-327-2777 License #10301207757
Open House Schedule
-
Sunday, July 27, 202512:00 to 2:00 pm7/27/2025 12:00:00 PM +00:007/27/2025 2:00:00 PM +00:00Add to Calendar
Home Details
Home Type
- Single Family
Est. Annual Taxes
- $13,294
Year Built
- Built in 1924 | Remodeled in 2025
Lot Details
- 3,485 Sq Ft Lot
Home Design
- Colonial Architecture
- Frame Construction
- Block Exterior
Interior Spaces
- 1,048 Sq Ft Home
- Recessed Lighting
- Wood Flooring
- Finished Basement
- Basement Fills Entire Space Under The House
Kitchen
- Dishwasher
- Kitchen Island
Bedrooms and Bathrooms
- 3 Bedrooms
- 2 Full Bathrooms
Laundry
- Dryer
- Washer
Schools
- Hillside Elementary School
- Farragut Middle School
- Hastings High School
Utilities
- Ductless Heating Or Cooling System
- Ducts Professionally Air-Sealed
- Heat Pump System
- Private Water Source
- Tankless Water Heater
Community Details
- Call for details about the types of pets allowed
Listing and Financial Details
- Rent includes trash collection
- 12-Month Minimum Lease Term
- Assessor Parcel Number 2607-004-110-00120-000-0008
Map
Source: OneKey® MLS
MLS Number: 892917
APN: 2607-004-110-00108-000-0004
- 7 Green St Unit A
- 18 Harvard Ln
- 25 Fenwick Rd
- 53 Prince St Unit 2 FL
- 2 Hudson St
- 40 Clunie Ave
- 50 Washington Ave Unit 3E
- 15 William St Unit 3W
- 349 Warburton Ave
- 29 Washington Ave Unit 3
- 516 Broadway
- 495 Warburton Ave Unit 1
- 3 Spring St
- 18 Elm Place
- 103 Clunie Ave Unit 2
- 31 Sheldon Place
- 1177 Warburton Ave
- 1155 Warburton Ave Unit 5L
- 1155 Warburton Ave Unit 4K
- 1133 Warburton Ave

