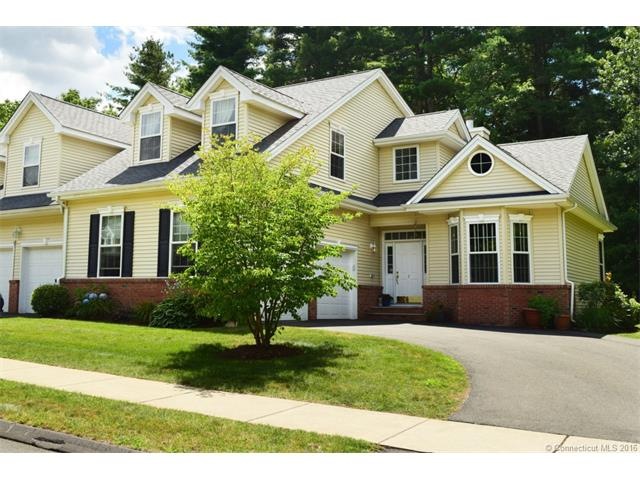
1 Scarlet Ln Unit 1 Windsor, CT 06095
West Windsor NeighborhoodHighlights
- In Ground Pool
- Clubhouse
- 1 Fireplace
- Oliver Ellsworth School Rated A
- Deck
- Tennis Courts
About This Home
As of April 2020Wonderful Duplex style unit in Walden Wood’s Country Walk! This 3-bedroom, 2.1 bath home features an open floor plan boasting a kitchen with ample cabinet space, pantry, granite and stainless; living room with gas fireplace; Master bedroom with walk-in closet and full bath with stand-up shower, large soaking tub, new vanity with granite, and new lighting; great sized additional bedrooms with walk-in closets; loft area – great for a home office or reading nook; updated half bath on main level with a 2nd full bath upstairs; great neutral colors throughout; first floor laundry; central air, 200 amp electrical, and a 2-car garage! You will love the location of this fabulous unit from your deck as it backs up to the woods providing a great private yard area. Enjoy all the amenities that Walden Wood’s has to offer including a club house, pool, tennis and community garden. This unit is upgraded, extremely well maintained, and ready for you to call it home! Schedule a showing today!
Last Agent to Sell the Property
Coldwell Banker Realty License #RES.0789894 Listed on: 07/27/2015

Property Details
Home Type
- Condominium
Est. Annual Taxes
- $5,075
Year Built
- Built in 2006
HOA Fees
- $335 Monthly HOA Fees
Home Design
- Vinyl Siding
Interior Spaces
- 1,737 Sq Ft Home
- 1 Fireplace
- Attic or Crawl Hatchway Insulated
Kitchen
- Oven or Range
- Microwave
- Dishwasher
Bedrooms and Bathrooms
- 3 Bedrooms
Laundry
- Dryer
- Washer
Unfinished Basement
- Basement Fills Entire Space Under The House
- Crawl Space
Parking
- 2 Car Attached Garage
- Parking Deck
- Automatic Garage Door Opener
Outdoor Features
- In Ground Pool
- Deck
Schools
- Pboe Elementary School
- Pboe Middle School
- Pboe High School
Utilities
- Central Air
- Humidifier
- Heating System Uses Natural Gas
- Cable TV Available
Community Details
Overview
- Association fees include grounds maintenance, snow removal
- 180 Units
- Walden Woods Community
- Property managed by Elite Property Mgmt
Amenities
- Community Garden
- Clubhouse
Recreation
- Tennis Courts
- Community Pool
Pet Policy
- Pets Allowed
Similar Homes in Windsor, CT
Home Values in the Area
Average Home Value in this Area
Property History
| Date | Event | Price | Change | Sq Ft Price |
|---|---|---|---|---|
| 05/04/2020 05/04/20 | Pending | -- | -- | -- |
| 04/29/2020 04/29/20 | Sold | $272,000 | +0.8% | $151 / Sq Ft |
| 02/29/2020 02/29/20 | For Sale | $269,900 | +4.8% | $150 / Sq Ft |
| 11/12/2015 11/12/15 | Sold | $257,500 | -2.8% | $148 / Sq Ft |
| 09/02/2015 09/02/15 | Pending | -- | -- | -- |
| 07/27/2015 07/27/15 | For Sale | $264,900 | -- | $153 / Sq Ft |
Tax History Compared to Growth
Agents Affiliated with this Home
-
Kimberly Kahan
K
Seller's Agent in 2020
Kimberly Kahan
Kahan O'Neill Realty, LLC
(860) 836-3003
4 Total Sales
-
J
Seller Co-Listing Agent in 2020
James O'neill
Kahan O'Neill Realty, LLC
(860) 836-0120
-
Lou Raven

Buyer's Agent in 2020
Lou Raven
eXp Realty
(860) 785-3614
75 Total Sales
-
Stephanie Salerno

Seller's Agent in 2015
Stephanie Salerno
Coldwell Banker Realty
(860) 204-1955
5 in this area
222 Total Sales
Map
Source: SmartMLS
MLS Number: G10066423
- 145 Morning Glory Ct
- 2 Marble Faun Ln
- 17 Marble Faun Ln Unit 17
- 23 Marble Faun Ln
- 26 Lochview Dr
- 84 Mary Catherine Cir
- 81 Harvest Ln
- 15 Fox Meadow Ln
- 29 Timothy Terrace
- 18 Marshall Phelps Rd
- 80 Farmstead Ln
- 5 Crabapple Rd
- 1 River Bend Ln
- 9 River Bend Ln
- 650 Pigeon Hill Rd
- 72 Tunxis St
- 80 Tunxis St
- 5 Old Village Cir
- 8 Amolia Farms Rd
- 1333 Blue Hills Ave
