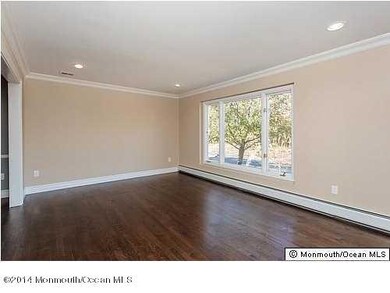
1 Scenic Way Middletown, NJ 07748
New Monmouth NeighborhoodHighlights
- Bay View
- Custom Home
- Wood Flooring
- Middletown Village Elementary School Rated A-
- New Kitchen
- Granite Countertops
About This Home
As of December 2014Immaculate newly finished 4BR 2.5 bath Open Concept Colonial w/lg bright finished basement within walking distance to Train. Lg Rms w plenty of closets & storage. Custom EI Kitchen w White Cabinets/Gray Granite Counters & S/S Appliances, open to FR w/frpl & french drs to outside patio. Beautiful Custom Baths! Mahogany Front Dr; Picturesque views, lg closets, crown molding, solid wood drs, walnut hdwd flrs thru. Formal DR open to LR. 1st flr Mudrm, 2nd flr Laundry. Private low maintenance Yard! Mins to hwys, Ferry, shops, dining & beaches. Middletown South option. Can accommodate quick closing! Don't Miss Out!
Last Agent to Sell the Property
Margaret O'Neill
Woodward Realty Group Listed on: 10/28/2014
Co-Listed By
Jack Preston
Woodward Realty Group License #7818801
Last Buyer's Agent
Edward Scullion
Gloria Nilson & Co. Real Estate
Home Details
Home Type
- Single Family
Est. Annual Taxes
- $11,092
Year Built
- Built in 1978
Lot Details
- Lot Dimensions are 120 x 110
Parking
- 2 Car Garage
Home Design
- Custom Home
- Colonial Architecture
- Contemporary Architecture
- Shingle Roof
Interior Spaces
- 2,400 Sq Ft Home
- 2-Story Property
- Crown Molding
- Skylights
- Recessed Lighting
- Wood Burning Fireplace
- Thermal Windows
- Bay Window
- Double Door Entry
- French Doors
- Mud Room
- Family Room
- Living Room
- Combination Kitchen and Dining Room
- Center Hall
- Bay Views
- Finished Basement
- Basement Fills Entire Space Under The House
- Pull Down Stairs to Attic
- Laundry Room
Kitchen
- New Kitchen
- Breakfast Area or Nook
- Eat-In Kitchen
- Granite Countertops
Flooring
- Wood
- Ceramic Tile
Bedrooms and Bathrooms
- 4 Bedrooms
- Primary bedroom located on second floor
- Walk-In Closet
- Primary Bathroom is a Full Bathroom
- Dual Vanity Sinks in Primary Bathroom
- Primary Bathroom includes a Walk-In Shower
Outdoor Features
- Patio
- Exterior Lighting
- Porch
Schools
- Middletown Village Elementary School
- Thompson Middle School
- Middle North High School
Utilities
- Zoned Heating and Cooling System
- Heating System Uses Natural Gas
- Natural Gas Water Heater
Community Details
- No Home Owners Association
- Fox Hill Subdivision
Listing and Financial Details
- Exclusions: Nothing
- Assessor Parcel Number 32-00860-0000-00129
Ownership History
Purchase Details
Home Financials for this Owner
Home Financials are based on the most recent Mortgage that was taken out on this home.Purchase Details
Home Financials for this Owner
Home Financials are based on the most recent Mortgage that was taken out on this home.Similar Homes in the area
Home Values in the Area
Average Home Value in this Area
Purchase History
| Date | Type | Sale Price | Title Company |
|---|---|---|---|
| Deed | $625,000 | Foundation Title Llc | |
| Deed | $400,000 | None Available |
Mortgage History
| Date | Status | Loan Amount | Loan Type |
|---|---|---|---|
| Open | $342,000 | New Conventional | |
| Closed | $425,000 | New Conventional | |
| Previous Owner | $50,000 | Unknown |
Property History
| Date | Event | Price | Change | Sq Ft Price |
|---|---|---|---|---|
| 12/19/2014 12/19/14 | Sold | $625,000 | +56.3% | $260 / Sq Ft |
| 08/08/2013 08/08/13 | Sold | $400,000 | -- | $165 / Sq Ft |
Tax History Compared to Growth
Tax History
| Year | Tax Paid | Tax Assessment Tax Assessment Total Assessment is a certain percentage of the fair market value that is determined by local assessors to be the total taxable value of land and additions on the property. | Land | Improvement |
|---|---|---|---|---|
| 2024 | $15,110 | $956,000 | $390,900 | $565,100 |
| 2023 | $15,110 | $869,400 | $370,200 | $499,200 |
| 2022 | $14,629 | $778,500 | $297,100 | $481,400 |
| 2021 | $14,629 | $703,300 | $275,100 | $428,200 |
| 2020 | $14,641 | $684,800 | $261,100 | $423,700 |
| 2019 | $14,286 | $676,400 | $255,100 | $421,300 |
| 2018 | $14,062 | $648,900 | $245,100 | $403,800 |
| 2017 | $13,275 | $625,000 | $245,100 | $379,900 |
| 2016 | $11,938 | $560,200 | $270,100 | $290,100 |
| 2015 | $11,310 | $529,500 | $250,100 | $279,400 |
| 2014 | $11,346 | $518,300 | $240,100 | $278,200 |
Agents Affiliated with this Home
-
M
Seller's Agent in 2014
Margaret O'Neill
Woodward Realty Group
-
J
Seller Co-Listing Agent in 2014
Jack Preston
Woodward Realty Group
-
E
Buyer's Agent in 2014
Edward Scullion
BHHS Fox & Roach
-
M
Seller's Agent in 2013
Michael Smith
Weichert Realtors-Middletown
Map
Source: MOREMLS (Monmouth Ocean Regional REALTORS®)
MLS Number: 21450269
APN: 32-00860-0000-00129
- 66 Southview Terrace N
- 14 Bunker Hill Dr
- 20 Foxwood Run
- 27 Southview Terrace S
- 17 Kingfisher Dr
- 59 Doherty Dr
- 29 Holland Rd
- 49 Crane Ct
- 71 Bamm Hollow Rd
- 5 Laureen Ct
- 119 Borden Rd
- 2 The Vista
- 169 Pelican Rd
- 600 Oak Hill Rd
- 160 Pelican Rd
- 3 Countryview Rd
- 4 Colts Dr
- 1 Ironwood Ct
- 241 Pelican Rd
- 234 Borden Rd






