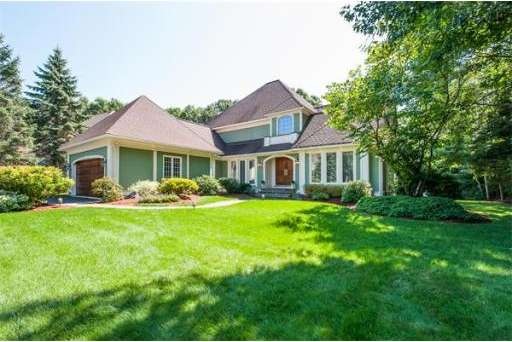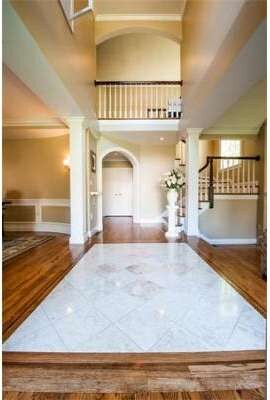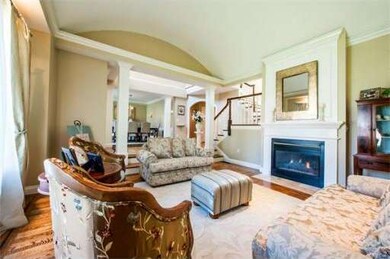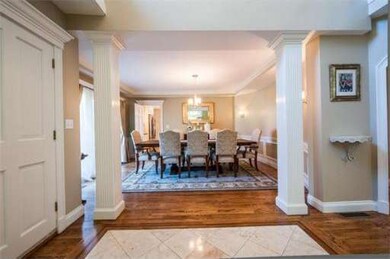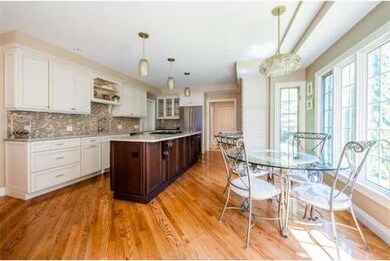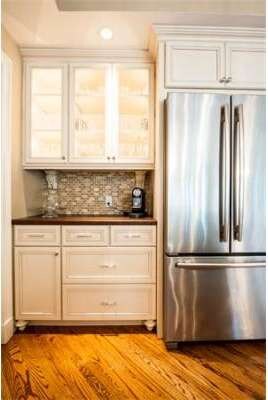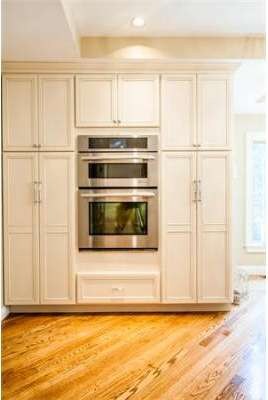
1 Scotland Dr Andover, MA 01810
Shawsheen Heights NeighborhoodAbout This Home
As of November 2019Welcome to your Dream Home at the Andover Country Club! A newer home that has been completely redone with the finest of materials and latest ideas. Looks like a Decorator Showcase home with thoughtful touches that will amaze you. A Cormier custom home with detailed moldings, hardwoods, fine detailing, beautiful lighting and additional marble floors. A great floor plan with a Gourmet Kitchen with all the Cook's touches opening to the Family Room, First Floor Master Suite with Spa Bath and separate deck and great entertaining areas. Generous bedrooms with nooks and built ins. The finished Lower Level features daylight windows, a Media Room with Granite Entertaining Bar, Bed/Bath Suite, Play Room and Exercise Room. Perfect for long term guests. Private landscaped back yard with multi tier decks and a Sport Court. Close to the Club House of the Andover Country Club and the Swim Center at the Club. Located on a cul de sac within the Club grounds, yet close to all that Andover has to offer.
Last Agent to Sell the Property
Coldwell Banker Realty - Andovers/Readings Regional Listed on: 08/28/2014

Last Buyer's Agent
Margaret Koskores
Margaret Koskores
Home Details
Home Type
Single Family
Est. Annual Taxes
$18,055
Year Built
1993
Lot Details
0
Listing Details
- Lot Description: Wooded, Paved Drive, Level, Scenic View(s)
- Special Features: None
- Property Sub Type: Detached
- Year Built: 1993
Interior Features
- Has Basement: Yes
- Fireplaces: 2
- Primary Bathroom: Yes
- Number of Rooms: 12
- Amenities: Public Transportation, Shopping, Swimming Pool, Tennis Court, Park, Walk/Jog Trails, Golf Course, Medical Facility, Bike Path, Highway Access, House of Worship, Private School, Public School, T-Station, University
- Electric: 200 Amps
- Flooring: Wood, Tile, Wall to Wall Carpet, Marble
- Insulation: Full
- Interior Amenities: Central Vacuum, Cable Available, Wetbar, French Doors
- Basement: Full, Finished, Interior Access
- Bedroom 2: Second Floor, 14X16
- Bedroom 3: Second Floor, 17X12
- Bedroom 4: Second Floor, 11X15
- Bedroom 5: Basement, 15X14
- Bathroom #1: First Floor
- Bathroom #2: First Floor
- Bathroom #3: Second Floor
- Kitchen: First Floor, 17X18
- Laundry Room: First Floor, 7X7
- Living Room: First Floor, 16X16
- Master Bedroom: First Floor, 24X17
- Master Bedroom Description: Ceiling Fan(s), Closet - Walk-in, Flooring - Wall to Wall Carpet, Balcony / Deck
- Dining Room: First Floor, 16X13
- Family Room: First Floor, 18X17
Exterior Features
- Construction: Frame
- Exterior: Clapboard, Wood
- Exterior Features: Deck, Gutters, Professional Landscaping, Screens
- Foundation: Poured Concrete
Garage/Parking
- Garage Parking: Attached, Garage Door Opener, Storage
- Garage Spaces: 2
- Parking: Off-Street
- Parking Spaces: 10
Utilities
- Cooling Zones: 3
- Heat Zones: 3
- Hot Water: Tank
- Utility Connections: for Gas Range
Condo/Co-op/Association
- HOA: No
Ownership History
Purchase Details
Purchase Details
Similar Homes in Andover, MA
Home Values in the Area
Average Home Value in this Area
Purchase History
| Date | Type | Sale Price | Title Company |
|---|---|---|---|
| Foreclosure Deed | $13,000 | -- | |
| Foreclosure Deed | $13,000 | -- | |
| Deed | $525,000 | -- | |
| Deed | $525,000 | -- |
Mortgage History
| Date | Status | Loan Amount | Loan Type |
|---|---|---|---|
| Open | $834,500 | Stand Alone Refi Refinance Of Original Loan | |
| Closed | $105,250 | Balloon | |
| Closed | $842,000 | Purchase Money Mortgage | |
| Closed | $864,000 | Purchase Money Mortgage | |
| Closed | $675,000 | Purchase Money Mortgage |
Property History
| Date | Event | Price | Change | Sq Ft Price |
|---|---|---|---|---|
| 11/15/2019 11/15/19 | Sold | $1,052,500 | -6.4% | $270 / Sq Ft |
| 10/18/2019 10/18/19 | Pending | -- | -- | -- |
| 10/04/2019 10/04/19 | Price Changed | $1,125,000 | -2.2% | $288 / Sq Ft |
| 08/02/2019 08/02/19 | For Sale | $1,150,000 | +6.5% | $295 / Sq Ft |
| 03/16/2016 03/16/16 | Sold | $1,080,000 | -1.4% | $277 / Sq Ft |
| 01/21/2016 01/21/16 | Pending | -- | -- | -- |
| 01/04/2016 01/04/16 | Price Changed | $1,095,000 | -2.1% | $281 / Sq Ft |
| 11/13/2015 11/13/15 | For Sale | $1,118,000 | +4.0% | $286 / Sq Ft |
| 12/19/2014 12/19/14 | Sold | $1,075,000 | 0.0% | $275 / Sq Ft |
| 10/23/2014 10/23/14 | Pending | -- | -- | -- |
| 10/07/2014 10/07/14 | For Sale | $1,075,000 | 0.0% | $275 / Sq Ft |
| 09/10/2014 09/10/14 | Pending | -- | -- | -- |
| 09/03/2014 09/03/14 | Off Market | $1,075,000 | -- | -- |
| 08/28/2014 08/28/14 | For Sale | $1,075,000 | -- | $275 / Sq Ft |
Tax History Compared to Growth
Tax History
| Year | Tax Paid | Tax Assessment Tax Assessment Total Assessment is a certain percentage of the fair market value that is determined by local assessors to be the total taxable value of land and additions on the property. | Land | Improvement |
|---|---|---|---|---|
| 2024 | $18,055 | $1,401,800 | $578,900 | $822,900 |
| 2023 | $16,970 | $1,242,300 | $494,800 | $747,500 |
| 2022 | $16,421 | $1,124,700 | $445,700 | $679,000 |
| 2021 | $15,818 | $1,034,500 | $405,300 | $629,200 |
| 2020 | $15,381 | $1,024,700 | $405,300 | $619,400 |
| 2019 | $15,041 | $985,000 | $377,700 | $607,300 |
| 2018 | $14,539 | $929,600 | $366,600 | $563,000 |
| 2017 | $13,979 | $920,900 | $359,400 | $561,500 |
| 2016 | $13,694 | $924,000 | $359,400 | $564,600 |
| 2015 | $13,409 | $895,700 | $359,400 | $536,300 |
Agents Affiliated with this Home
-
J
Seller's Agent in 2019
Jill McCann
Coldwell Banker Realty - Andovers/Readings Regional
-
J
Seller Co-Listing Agent in 2019
Joan Haggerty
Coldwell Banker Realty - Andovers/Readings Regional
-
Adam Geragosian

Buyer's Agent in 2019
Adam Geragosian
Compass
(617) 206-3333
2 in this area
134 Total Sales
-
Gretchen Papineau

Seller's Agent in 2016
Gretchen Papineau
Coldwell Banker Realty - Andovers/Readings Regional
(978) 815-6622
9 in this area
127 Total Sales
-
M
Buyer's Agent in 2014
Margaret Koskores
Margaret Koskores
Map
Source: MLS Property Information Network (MLS PIN)
MLS Number: 71734883
APN: ANDO-000069-000018-U000000
- 11 Scotland Dr
- 59 William St
- 57 William St
- 13 Clubview Dr Unit 13
- 25 Clubview Dr Unit 25
- 34 Martingale Ln Unit 34
- 10 Martingale Ln Unit 10
- 4 Noel Rd
- 32 Bobby Jones Dr Unit 32
- 6 Windsor St
- 156 Mount Vernon St
- 38 Lincoln Cir E
- 437 N Main St Unit C
- 4 Caileigh Ct
- 48 High Plain Rd
- 2 Cyr Dr
- 88 Beacon St Unit 7
- 22 Lincoln Cir W
- 9 Cyr Dr
- 28 Smithshire Estates
