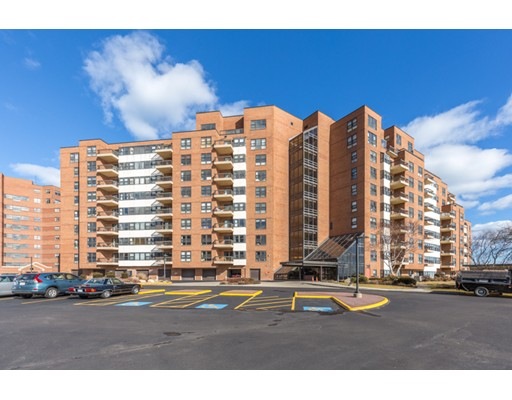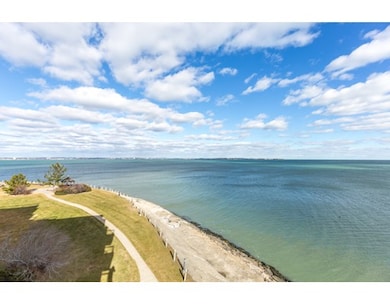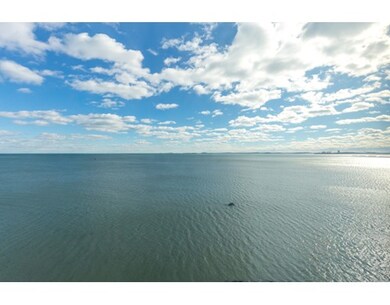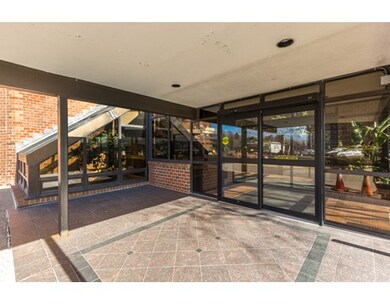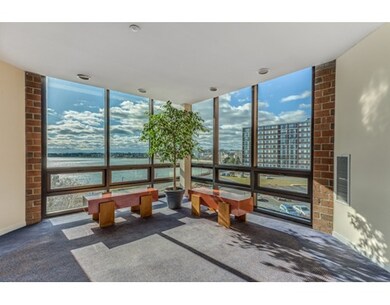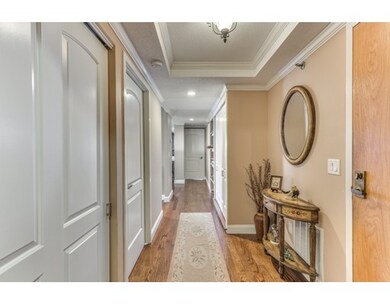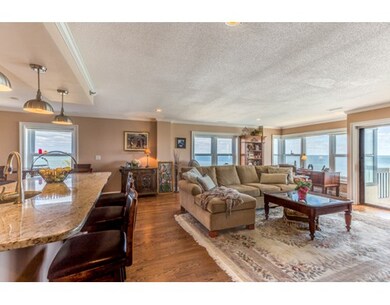
Seal Harbor Condominiums 1 Seal Harbor Rd Unit 408 Winthrop, MA 02152
Winthrop Highlands NeighborhoodAbout This Home
As of April 2017Spectacular south facing OCEANFRONT corner unit. Incredible views from every room in this bright, completely remodeled, 2 bed, 2 bath condo. Fantastic kitchen w/ granite island, recessed lighting & custom white cabinets that open to an expansive living room w/ panoramic views of the ocean. Step through the sliders onto the deck & you are perched directly above the ocean. This versatile floor plan is great for entertaining & offers plenty of storage space. Other features include newer window glass panes, heating & hot water systems, crown moldings, hardwood floors throughout, tiled bathrooms, built-ins & central air. Amenities include: elevator, exercise room, sauna, club room (also used for private parties), concierge, deeded garage parking, in ground heated pool, tennis court, outdoor grills, and beautifully manicured grounds. Perfect location for commuters with easy access to Boston, public transportation, & shopping.
Last Agent to Sell the Property
The Lopes Bridge Group
J. Barrett & Company Listed on: 01/30/2017
Last Buyer's Agent
The Lopes Bridge Group
J. Barrett & Company Listed on: 01/30/2017
Property Details
Home Type
Condominium
Est. Annual Taxes
$5,755
Year Built
1983
Lot Details
0
Listing Details
- Unit Level: 4
- Unit Placement: Upper
- Property Type: Condominium/Co-Op
- Other Agent: 1.00
- Year Round: Yes
- Special Features: None
- Property Sub Type: Condos
- Year Built: 1983
Interior Features
- Appliances: Range, Disposal, Microwave, Refrigerator, Washer, Dryer
- Has Basement: No
- Primary Bathroom: Yes
- Number of Rooms: 4
- Amenities: Public Transportation, Shopping, Swimming Pool, Walk/Jog Trails, Medical Facility, Conservation Area, Highway Access, House of Worship, Marina, Public School, T-Station
- Energy: Insulated Windows, Insulated Doors
- Flooring: Tile, Hardwood
- Insulation: Full
- Interior Amenities: Security System, Cable Available
- Bedroom 2: Fourth Floor, 15X13
- Bathroom #1: Fourth Floor, 6X8
- Bathroom #2: Fourth Floor, 5X7
- Kitchen: Fourth Floor, 30X20
- Laundry Room: Fourth Floor
- Living Room: Fourth Floor, 30X20
- Master Bedroom: Fourth Floor, 13X16
- Master Bedroom Description: Bathroom - Full, Closet - Walk-in, Flooring - Hardwood, Window(s) - Picture, Cable Hookup, Dressing Room, Remodeled
- No Living Levels: 1
Exterior Features
- Roof: Rubber
- Waterfront Property: Yes
- Exterior: Brick
- Exterior Unit Features: Balcony, Gazebo, Professional Landscaping, Tennis Court
- Waterfront: Ocean, Frontage, Direct Access
- Waterview Flag: Yes
Garage/Parking
- Garage Parking: Under, Deeded
- Garage Spaces: 1
- Parking: Off-Street, Guest, Paved Driveway
- Parking Spaces: 1
Utilities
- Cooling: Central Air
- Heating: Central Heat, Heat Pump, Electric, Unit Control
- Utility Connections: for Electric Range
- Sewer: City/Town Sewer
- Water: City/Town Water
Condo/Co-op/Association
- Condominium Name: Seal Harbor Condominium
- Association Fee Includes: Water, Sewer, Master Insurance, Security, Swimming Pool, Elevator, Exterior Maintenance, Road Maintenance, Landscaping, Snow Removal, Tennis Court, Park, Exercise Room, Sauna/Steam, Clubroom, Walking/Jogging Trails, Extra Storage, Refuse Removal
- Association Security: Doorman
- Management: Professional - Off Site
- No Units: 128
- Unit Building: 408
Fee Information
- Fee Interval: Monthly
Schools
- High School: Winthrop
Lot Info
- Zoning: R
Multi Family
- Waterview: Ocean, Walk to
Ownership History
Purchase Details
Home Financials for this Owner
Home Financials are based on the most recent Mortgage that was taken out on this home.Purchase Details
Purchase Details
Home Financials for this Owner
Home Financials are based on the most recent Mortgage that was taken out on this home.Purchase Details
Purchase Details
Similar Homes in Winthrop, MA
Home Values in the Area
Average Home Value in this Area
Purchase History
| Date | Type | Sale Price | Title Company |
|---|---|---|---|
| Not Resolvable | $549,000 | -- | |
| Quit Claim Deed | -- | -- | |
| Not Resolvable | $39,000 | -- | |
| Deed | -- | -- | |
| Deed | -- | -- |
Mortgage History
| Date | Status | Loan Amount | Loan Type |
|---|---|---|---|
| Open | $175,000 | New Conventional | |
| Previous Owner | $150,000 | New Conventional | |
| Previous Owner | $14,000 | No Value Available | |
| Previous Owner | $180,000 | No Value Available | |
| Previous Owner | $25,000 | No Value Available |
Property History
| Date | Event | Price | Change | Sq Ft Price |
|---|---|---|---|---|
| 04/07/2017 04/07/17 | Sold | $549,000 | 0.0% | $405 / Sq Ft |
| 02/06/2017 02/06/17 | Pending | -- | -- | -- |
| 01/30/2017 01/30/17 | For Sale | $549,000 | +40.8% | $405 / Sq Ft |
| 08/28/2015 08/28/15 | Sold | $390,000 | 0.0% | $288 / Sq Ft |
| 08/21/2015 08/21/15 | Pending | -- | -- | -- |
| 06/12/2015 06/12/15 | Off Market | $390,000 | -- | -- |
| 04/23/2015 04/23/15 | Price Changed | $399,000 | -9.1% | $294 / Sq Ft |
| 03/26/2015 03/26/15 | Price Changed | $439,000 | -2.2% | $324 / Sq Ft |
| 03/11/2015 03/11/15 | For Sale | $449,000 | -- | $331 / Sq Ft |
Tax History Compared to Growth
Tax History
| Year | Tax Paid | Tax Assessment Tax Assessment Total Assessment is a certain percentage of the fair market value that is determined by local assessors to be the total taxable value of land and additions on the property. | Land | Improvement |
|---|---|---|---|---|
| 2025 | $5,755 | $557,700 | $0 | $557,700 |
| 2024 | $6,353 | $609,700 | $0 | $609,700 |
| 2023 | $6,376 | $595,900 | $0 | $595,900 |
| 2022 | $7,141 | $607,200 | $0 | $607,200 |
| 2021 | $7,292 | $575,100 | $0 | $575,100 |
| 2020 | $7,039 | $557,800 | $0 | $557,800 |
| 2019 | $7,132 | $541,100 | $0 | $541,100 |
| 2018 | $7,067 | $499,100 | $0 | $499,100 |
| 2017 | $6,329 | $439,200 | $0 | $439,200 |
| 2016 | $6,478 | $421,500 | $0 | $421,500 |
| 2015 | $6,044 | $421,500 | $0 | $421,500 |
| 2014 | $5,877 | $377,200 | $0 | $377,200 |
Agents Affiliated with this Home
-
T
Seller's Agent in 2017
The Lopes Bridge Group
J. Barrett & Company
-
Lisa Scourtas

Seller's Agent in 2015
Lisa Scourtas
RE/MAX
(617) 538-2400
47 Total Sales
-
M
Buyer's Agent in 2015
Michael Eruzione
Robert Paul Properties
About Seal Harbor Condominiums
Map
Source: MLS Property Information Network (MLS PIN)
MLS Number: 72113610
APN: WINT-000074-000000-000018-001408
- 1 Seal Harbor Rd Unit 316
- 3 Seal Harbor Rd Unit 744
- 3 Seal Harbor Rd Unit PH31
- 72 Sewall Ave
- 75 Sewall Ave
- 68-70 Floyd St
- 45 Highland Ave
- 44 Cliff Ave Unit 3
- 110 Summit Ave Unit 1
- 37-39 Hutchinson St
- 136 Locust Way
- 328-330 Revere St
- 115 Almont St
- 80 Shirley St
- 80 Shirley St Unit 2
- 80 Shirley St Unit 1
- 162 Shirley St Unit 164
- 53 Trident Ave Unit 303
- 148 Winthrop Shore Dr Unit 5
- 148 Winthrop Shore Dr Unit 4
