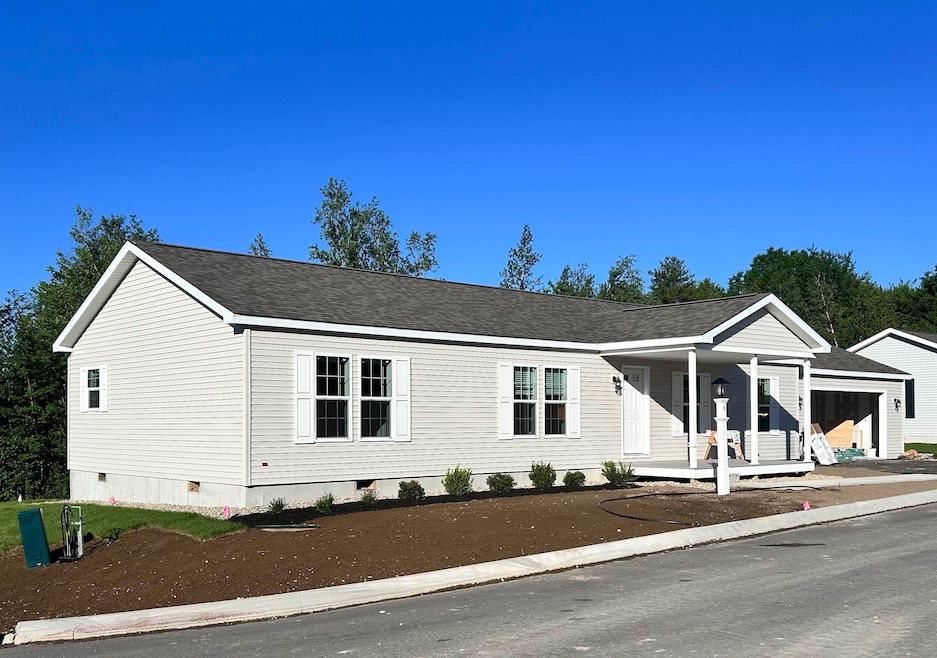Join the Blackberry Hill Community in this stylishly designed brand new 3 bedroom, 2 bath ranch style home with farmers porch, 24 x 24 oversized two car garage and rear composite deck. This home has a great open concept living area. The designer kitchen has tons of white cabinets with a stunning blue center island, stainless steel appliances and walk-in pantry.
The primary suite has a generous walk in closet, step in shower, double vanities, and separate room for the high commode. This split floor plan has two bedrooms and bath on the opposite side of the home providing privacy when entertaining overnight guests.
Beautiful sliders off the dining room open to a low maintenance composite deck with great sun in the afternoon. Enhanced by propane heat, central air conditioning and set in the newest manufactured housing community in Southern Maine.
This beautiful 55+ neighborhood features pickle ball courts, a community center under construction, low maintenance energy star homes set on concrete crawlspace foundation with a granite step, sidewalks, mail kiosk, all enhanced by beautiful irrigated landscaping. The land lease community takes care of mowing, fertilizing of lawns, spring and fall clean up, clearing driveways of snow, and curbside trash pick-up. It’s not just a home, it’s a lifestyle.







