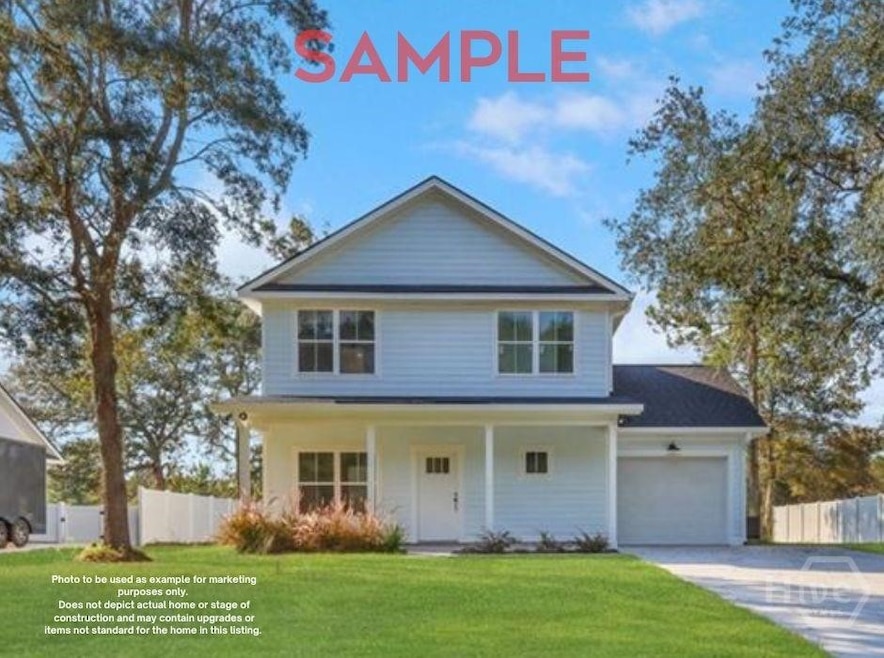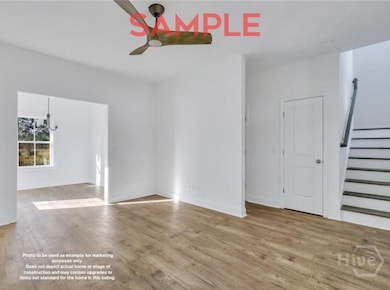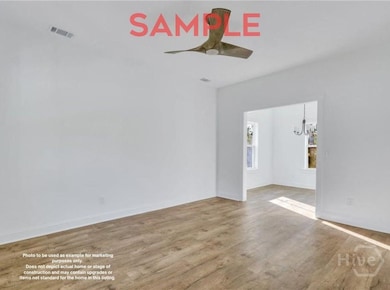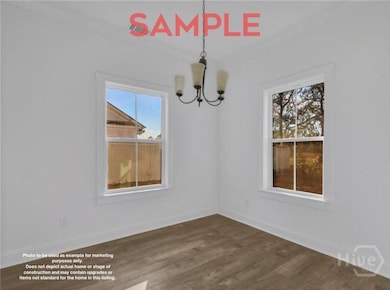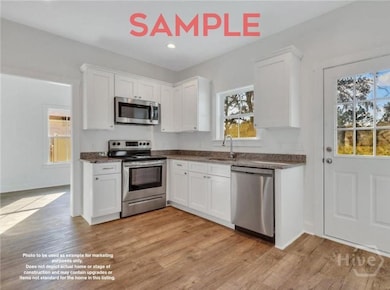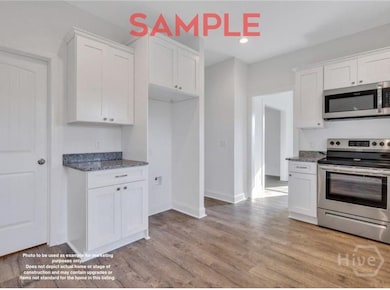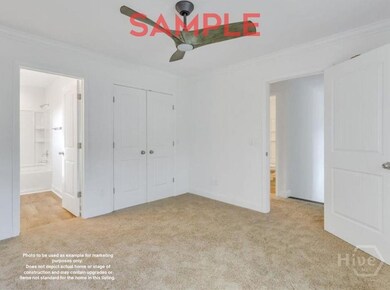1 Seminole St Savannah, GA 31406
Paradise Park NeighborhoodEstimated payment $1,611/month
About This Home
Don't miss this brand new home in the heart of Savannah Georgia. This home is located just minutes to central Savannah, as well as an approximate 15 minute drive to downtown Savannah. A few features include stainless steel appliances and granite countertops throughout. Through the front door, you find the large living room, down the hall is the half bath, then the large kitchen with plenty of counter space. This floorplan also offers a formal dining room. Upstairs is the 3 bedrooms, with a guest bath. The master suite offers a master bath as well. Please Note: The home in the photos is a sample, selections and materials can change. Listing agent is related to a member of the construction company. The estimated completion date is December 1st, 2025.
Home Details
Home Type
- Single Family
Est. Annual Taxes
- $673
Year Built
- Built in 2025 | Under Construction
Lot Details
- 6,970 Sq Ft Lot
Home Design
- 1,300 Sq Ft Home
Bedrooms and Bathrooms
- 3 Bedrooms
Listing and Financial Details
- Home warranty included in the sale of the property
- Assessor Parcel Number 2056206020
Map
Home Values in the Area
Average Home Value in this Area
Tax History
| Year | Tax Paid | Tax Assessment Tax Assessment Total Assessment is a certain percentage of the fair market value that is determined by local assessors to be the total taxable value of land and additions on the property. | Land | Improvement |
|---|---|---|---|---|
| 2025 | $673 | $58,120 | $20,000 | $38,120 |
| 2024 | $673 | $64,360 | $20,000 | $44,360 |
| 2023 | $143 | $45,680 | $5,400 | $40,280 |
| 2022 | $143 | $41,760 | $5,400 | $36,360 |
| 2021 | $279 | $36,600 | $5,400 | $31,200 |
| 2020 | $49 | $36,400 | $5,400 | $31,000 |
| 2019 | $76 | $32,080 | $5,400 | $26,680 |
| 2018 | $43 | $31,760 | $5,400 | $26,360 |
| 2017 | $0 | $29,720 | $5,400 | $24,320 |
| 2016 | $31 | $30,000 | $5,400 | $24,600 |
| 2015 | $38 | $30,920 | $5,400 | $25,520 |
| 2014 | $68 | $32,040 | $0 | $0 |
Property History
| Date | Event | Price | List to Sale | Price per Sq Ft |
|---|---|---|---|---|
| 07/16/2025 07/16/25 | For Sale | $295,000 | -- | $227 / Sq Ft |
Purchase History
| Date | Type | Sale Price | Title Company |
|---|---|---|---|
| Warranty Deed | -- | -- |
Source: Golden Isles Association of REALTORS®
MLS Number: 1655318
APN: 2058906029
- 202 Inglewood Dr
- 48 Kandlewood Dr
- 29 Travis St
- 222 Seminole St
- 51 Travis St
- 211 Edgewater Rd Unit 49
- 211 Edgewater Rd
- 12 Chippewa Dr
- 127 and 131 Inca Rd
- 11 Skyline Dr
- 105 Harmon Creek Dr
- 1 Lewis Dr
- 309 Paradise Dr
- 421 Barnhill Dr
- 201 Womble Ave
- 422 Woodcliff Dr
- 8610 Harmon Bluff Rd
- 8615 Hurst Ave
- 202 Leeds Gate Rd
- 8608 Hurst Ave
- 101 Seminole St
- 39 Travis St
- 217 Wesley St Unit A
- 9400 Abercorn St
- 115 Lucian Cir
- 10014 White Bluff Rd
- 111 Edgewater Rd
- 401 Barnhill Dr
- 201 W Montgomery Crossroad
- 5 Base Dr
- 126 Tibet Ave
- 7810 Abercorn St
- 205 W Montgomery Crossroad
- 17 Summit Dr
- 607 Dyches Dr
- 102-110 W Magnolia Ave
- 1 Wabash Ct
- 231 W Montgomery Cross Rd
- 310 Tibet Ave Unit 15
- 400 Tibet Ave Unit 400 Tibet Avenue
