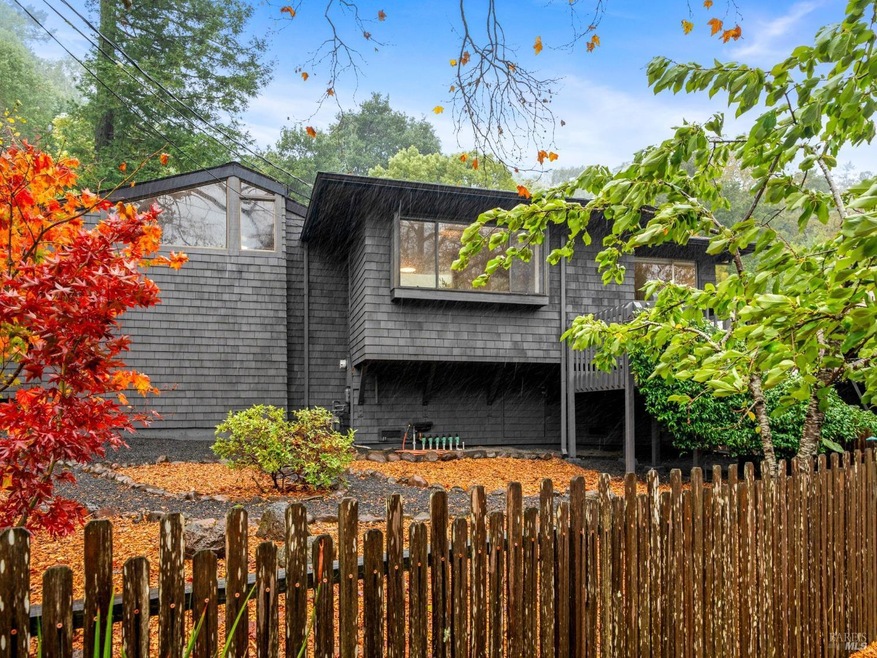
1 Sequoia Rd Fairfax, CA 94930
Highlights
- Spa
- Deck
- Cathedral Ceiling
- Manor Elementary School Rated A-
- Contemporary Architecture
- 4-minute walk to Peri Park
About This Home
As of December 2024Discover the perfect blend of style and comfort in this stunning contemporary 3-bedroom, 2-bath home nestled in the sought-after flats, just a few blocks from Fairfax's vibrant downtown. Recently refreshed with new interior and exterior paint, updated lighting, and modern hardware, this home radiates warmth and sophistication. Enjoy the light-filled dining area, an expansive open-beamed family room, and updated baths. Luxury vinyl plank flooring graces most of the home, while the bedrooms feature charming hardwood floors. The inviting living room features a cozy teardrop-style fireplace, creating a perfect space for relaxation. Outdoor living shines with fenced yards, a premium Bullfrog hot tub, and ample storage with two sheds. The 2-car carport adds convenience, all on a prime corner lot just minutes from town and a network of hiking and biking trails. This home is a gem waiting to be yours!
Last Agent to Sell the Property
Bay Area Modern Real Estate License #01324327 Listed on: 11/22/2024
Last Buyer's Agent
Andrew Garcia
Redfin Corp. License #02146833

Home Details
Home Type
- Single Family
Est. Annual Taxes
- $12,059
Year Built
- Built in 1966 | Remodeled
Lot Details
- 4,500 Sq Ft Lot
- Back and Front Yard Fenced
- Corner Lot
Home Design
- Contemporary Architecture
- Split Level Home
- Concrete Foundation
- Composition Roof
- Shingle Siding
Interior Spaces
- 1,344 Sq Ft Home
- 1-Story Property
- Beamed Ceilings
- Cathedral Ceiling
- Ceiling Fan
- Free Standing Fireplace
- Window Treatments
- Bay Window
- Family Room
- Living Room
- Dining Room
- Storage Room
Kitchen
- Free-Standing Gas Oven
- Dishwasher
- Laminate Countertops
- Disposal
Flooring
- Wood
- Tile
Bedrooms and Bathrooms
- 3 Bedrooms
- Bathroom on Main Level
- 2 Full Bathrooms
- Separate Shower
- Window or Skylight in Bathroom
Laundry
- Dryer
- Washer
- 220 Volts In Laundry
Home Security
- Carbon Monoxide Detectors
- Fire and Smoke Detector
Parking
- 2 Parking Spaces
- 2 Carport Spaces
Outdoor Features
- Spa
- Balcony
- Deck
- Enclosed Patio or Porch
- Shed
Utilities
- Cooling System Mounted In Outer Wall Opening
- Central Heating
- Tankless Water Heater
Listing and Financial Details
- Assessor Parcel Number 001-142-25
Ownership History
Purchase Details
Home Financials for this Owner
Home Financials are based on the most recent Mortgage that was taken out on this home.Purchase Details
Home Financials for this Owner
Home Financials are based on the most recent Mortgage that was taken out on this home.Purchase Details
Home Financials for this Owner
Home Financials are based on the most recent Mortgage that was taken out on this home.Purchase Details
Similar Homes in Fairfax, CA
Home Values in the Area
Average Home Value in this Area
Purchase History
| Date | Type | Sale Price | Title Company |
|---|---|---|---|
| Grant Deed | -- | First American Title | |
| Grant Deed | $1,400,000 | First American Title | |
| Interfamily Deed Transfer | -- | Fidelity National Title Co | |
| Grant Deed | $507,000 | Fidelity National Title Co | |
| Grant Deed | -- | -- |
Mortgage History
| Date | Status | Loan Amount | Loan Type |
|---|---|---|---|
| Open | $1,050,000 | New Conventional | |
| Previous Owner | $120,000 | New Conventional | |
| Previous Owner | $533,000 | New Conventional | |
| Previous Owner | $537,000 | New Conventional | |
| Previous Owner | $552,000 | New Conventional | |
| Previous Owner | $559,000 | FHA | |
| Previous Owner | $333,700 | New Conventional | |
| Previous Owner | $371,000 | Unknown | |
| Previous Owner | $380,250 | No Value Available | |
| Previous Owner | $180,000 | Unknown | |
| Previous Owner | $28,500 | Credit Line Revolving | |
| Closed | $75,000 | No Value Available |
Property History
| Date | Event | Price | Change | Sq Ft Price |
|---|---|---|---|---|
| 12/13/2024 12/13/24 | Sold | $1,400,000 | +17.2% | $1,042 / Sq Ft |
| 11/26/2024 11/26/24 | Pending | -- | -- | -- |
| 11/22/2024 11/22/24 | For Sale | $1,195,000 | -- | $889 / Sq Ft |
Tax History Compared to Growth
Tax History
| Year | Tax Paid | Tax Assessment Tax Assessment Total Assessment is a certain percentage of the fair market value that is determined by local assessors to be the total taxable value of land and additions on the property. | Land | Improvement |
|---|---|---|---|---|
| 2025 | $12,059 | $1,400,000 | $900,000 | $500,000 |
| 2024 | $12,059 | $734,256 | $512,540 | $221,716 |
| 2023 | $11,894 | $719,863 | $502,493 | $217,370 |
| 2022 | $11,736 | $705,748 | $492,640 | $213,108 |
| 2021 | $11,464 | $691,912 | $482,982 | $208,930 |
| 2020 | $11,299 | $684,819 | $478,031 | $206,788 |
| 2019 | $10,972 | $671,394 | $468,660 | $202,734 |
| 2018 | $10,558 | $658,232 | $459,472 | $198,760 |
| 2017 | $10,343 | $645,329 | $450,465 | $194,864 |
| 2016 | $9,890 | $632,679 | $441,635 | $191,044 |
| 2015 | $9,856 | $623,178 | $435,003 | $188,175 |
| 2014 | $8,804 | $561,749 | $410,077 | $151,672 |
Agents Affiliated with this Home
-
Hilary Davis

Seller's Agent in 2024
Hilary Davis
Bay Area Modern Real Estate
(415) 235-3133
1 in this area
25 Total Sales
-
Andrew Garcia
A
Buyer's Agent in 2024
Andrew Garcia
Redfin Corp.
Map
Source: Bay Area Real Estate Information Services (BAREIS)
MLS Number: 324090090
APN: 001-142-25
