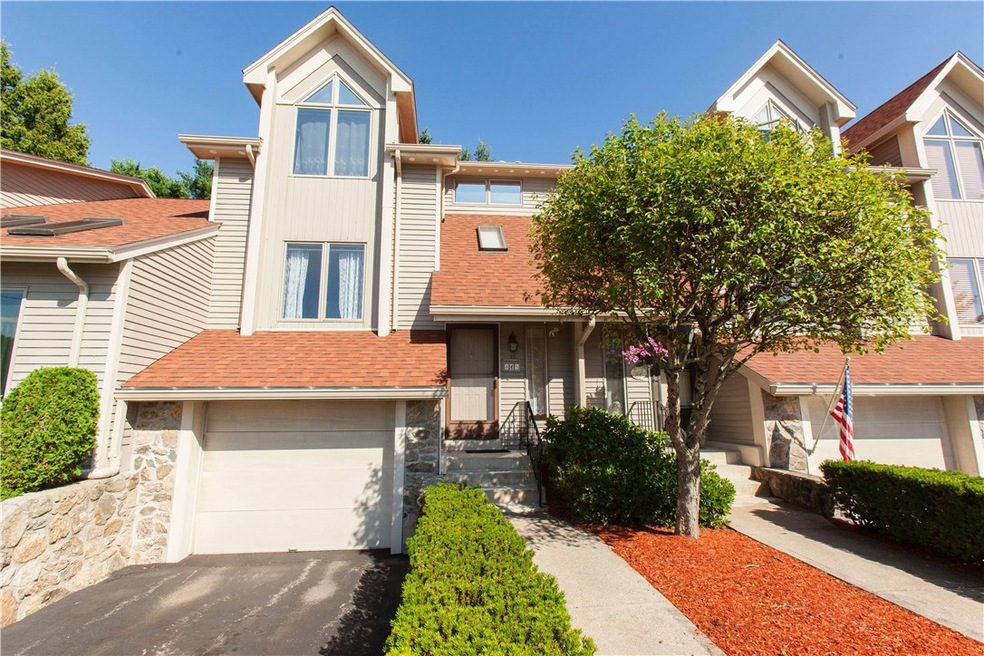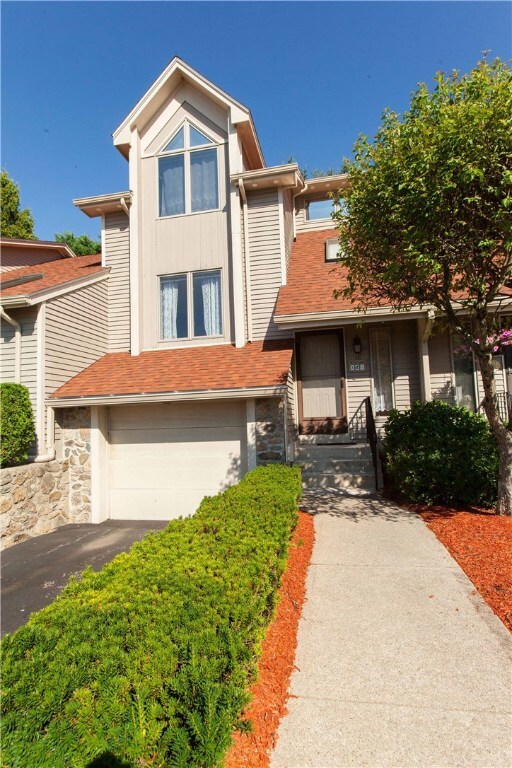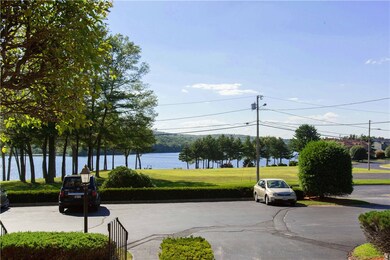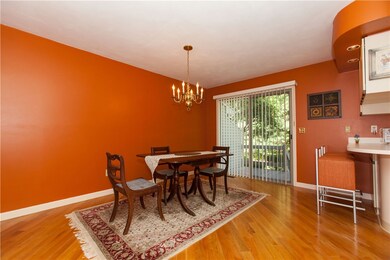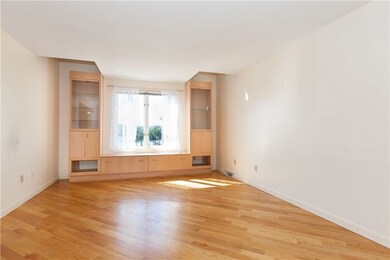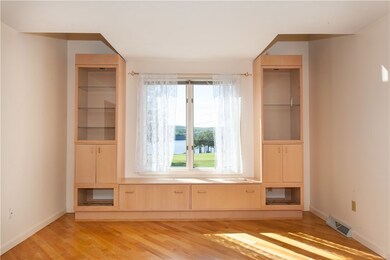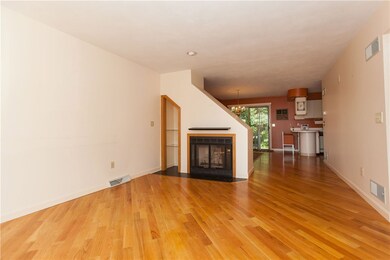
1 Shadowbrook Ln Unit E Smithfield, RI 02917
Highlights
- Wood Flooring
- Skylights
- Cedar Closet
- Raymond Laperche School Rated A
- 1 Car Attached Garage
- <<tubWithShowerToken>>
About This Home
As of September 2021Wonderful Shadowbrook condo with spectacular views. Come home to peace and relaxation. This unit features 3 floors of living with large windows to enjoy the view of Swamp Pond. Looking to live in a place where you don't have to worry about the landscaping, snow shoveling or outdoor maintenance? This is the place for you. One car garage and outdoor back deck. Call for you private showing today!!
Last Agent to Sell the Property
Keller Williams Realty License #RES.0029949 Listed on: 07/11/2017

Townhouse Details
Home Type
- Townhome
Est. Annual Taxes
- $4,146
Year Built
- Built in 1985
HOA Fees
- $240 Monthly HOA Fees
Parking
- 1 Car Attached Garage
- Assigned Parking
Home Design
- Wood Siding
- Concrete Perimeter Foundation
- Clapboard
Interior Spaces
- 3-Story Property
- Skylights
- Zero Clearance Fireplace
Kitchen
- <<OvenToken>>
- Range<<rangeHoodToken>>
- <<microwave>>
- Dishwasher
Flooring
- Wood
- Carpet
- Ceramic Tile
Bedrooms and Bathrooms
- 2 Bedrooms
- Cedar Closet
- <<tubWithShowerToken>>
Laundry
- Laundry in unit
- Dryer
- Washer
Partially Finished Basement
- Walk-Out Basement
- Basement Fills Entire Space Under The House
Utilities
- Forced Air Heating and Cooling System
- Heating System Uses Gas
- Gas Water Heater
Listing and Financial Details
- Tax Lot 048
- Assessor Parcel Number 1ShadowbrookLANESMTH
Community Details
Pet Policy
- Cats Allowed
Ownership History
Purchase Details
Home Financials for this Owner
Home Financials are based on the most recent Mortgage that was taken out on this home.Purchase Details
Home Financials for this Owner
Home Financials are based on the most recent Mortgage that was taken out on this home.Similar Homes in Smithfield, RI
Home Values in the Area
Average Home Value in this Area
Purchase History
| Date | Type | Sale Price | Title Company |
|---|---|---|---|
| Warranty Deed | $245,000 | -- | |
| Warranty Deed | $245,000 | -- | |
| Deed | $295,000 | -- | |
| Deed | $295,000 | -- |
Mortgage History
| Date | Status | Loan Amount | Loan Type |
|---|---|---|---|
| Open | $306,850 | Stand Alone Refi Refinance Of Original Loan | |
| Closed | $244,000 | Adjustable Rate Mortgage/ARM | |
| Closed | $56,000 | Unknown | |
| Closed | $232,750 | Purchase Money Mortgage | |
| Previous Owner | $235,000 | No Value Available | |
| Previous Owner | $236,000 | Purchase Money Mortgage |
Property History
| Date | Event | Price | Change | Sq Ft Price |
|---|---|---|---|---|
| 09/21/2021 09/21/21 | Sold | $361,000 | +3.2% | $171 / Sq Ft |
| 08/22/2021 08/22/21 | Pending | -- | -- | -- |
| 08/06/2021 08/06/21 | For Sale | $349,900 | +42.8% | $166 / Sq Ft |
| 09/28/2017 09/28/17 | Sold | $245,000 | -9.2% | $139 / Sq Ft |
| 08/29/2017 08/29/17 | Pending | -- | -- | -- |
| 07/11/2017 07/11/17 | For Sale | $269,900 | -- | $153 / Sq Ft |
Tax History Compared to Growth
Tax History
| Year | Tax Paid | Tax Assessment Tax Assessment Total Assessment is a certain percentage of the fair market value that is determined by local assessors to be the total taxable value of land and additions on the property. | Land | Improvement |
|---|---|---|---|---|
| 2024 | $4,722 | $327,000 | $0 | $327,000 |
| 2023 | $4,486 | $327,000 | $0 | $327,000 |
| 2022 | $4,369 | $327,000 | $0 | $327,000 |
| 2021 | $4,716 | $275,300 | $0 | $275,300 |
| 2020 | $4,628 | $275,300 | $0 | $275,300 |
| 2019 | $4,628 | $275,300 | $0 | $275,300 |
| 2018 | $4,351 | $247,800 | $0 | $247,800 |
| 2017 | $4,351 | $247,800 | $0 | $247,800 |
| 2016 | $4,146 | $247,800 | $0 | $247,800 |
| 2015 | $4,053 | $230,700 | $0 | $230,700 |
| 2012 | $3,984 | $248,700 | $0 | $248,700 |
Agents Affiliated with this Home
-
Jo-Ann Molinaro

Seller's Agent in 2021
Jo-Ann Molinaro
RE/MAX Professionals
(401) 767-2431
3 in this area
118 Total Sales
-
Ana Bruno
A
Buyer's Agent in 2021
Ana Bruno
Tanasio Realty Advisors
(401) 744-7980
3 in this area
52 Total Sales
-
Joanne Eckhardt

Seller's Agent in 2017
Joanne Eckhardt
Keller Williams Realty
(508) 369-3834
60 Total Sales
Map
Source: State-Wide MLS
MLS Number: 1166677
APN: SMIT-000046-000000-000048-000001E
- 35 Waterview Dr Unit C
- 189 Pleasant View Ave
- 38 Williams Rd
- 12 Hazel Point Rd
- 89 Swan Rd
- 195 Log Rd
- 53 Deer Run Trail
- 127 Pleasant View Ave Unit 34
- 196 Stillwater Rd
- 230 George Washington Hwy
- 50 Indian Run Trail
- 11 Macintosh Dr
- 23 Cherry Blossom Ln
- 108 Burlingame Rd
- 14 Meadow View Dr
- 97 Farnum Pike Unit 1
- 4 Country Dr
- 5 Fairway Dr
- 56 Pleasant View Ave
- 5 Kristen Dr
