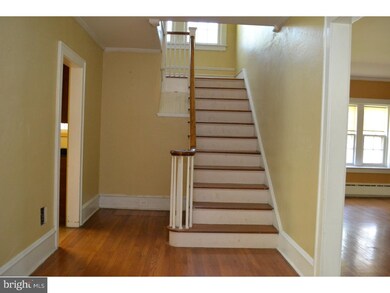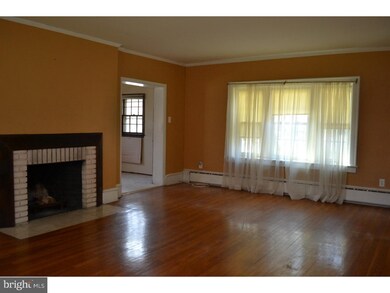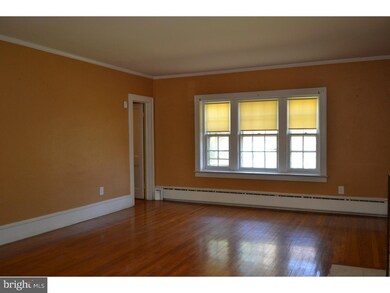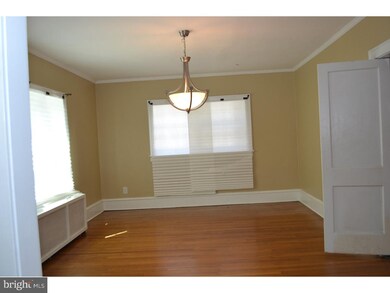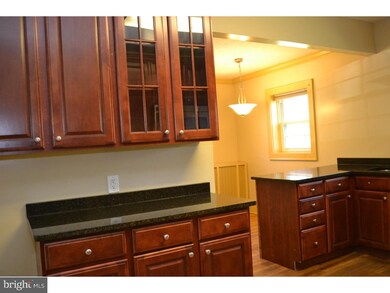
1 Shelbourne Ave Trenton, NJ 08618
Berkeley Square & Parkside NeighborhoodEstimated Value: $377,746 - $478,000
Highlights
- Colonial Architecture
- Attic
- No HOA
- Wood Flooring
- Corner Lot
- 2 Car Detached Garage
About This Home
As of June 2016Gorgeous curb appeal for this large Tudor home in the highly desirable Glen Afton neighborhood. The elegance of years gone by combined with your modern touches will make this a spectacular home. An entry vestibule with two coat closets enters into a grand 8'X20' foyer and is an indication of the large rooms you'll soon find. The banquet sized dining room has two walls of windows and connects to the updated kitchen that now boasts cherry cabinets, granite counters, S/S dishwasher and double sink as well as a breakfast area and large walk-in pantry. A huge living room offers a fireplace, replaced front windows and entry to a sunroom with sink that would be a great "bar". Picture the parties that will be had here and the great flow for entertaining and family life. Walking upstairs by way of a stately, wide staircase you'll find a roomy second floor landing with four bedrooms, the master having walk-in closets and an attached full bathroom. Two of the three other bedrooms also have walk-in closets and off of bedrooms three and four, is a sun filled study, library or room that can be used however you like! Additional features include 10" baseboards throughout, an approximately 10 year old roof, 8 year old boiler and upgraded electrical panel with 200 amp, and 120/240 volt electrical service. The backyard is priceless; double the size of most city lots, offering a patio, koi pond and terraced lawn. The detached two car garage is concrete block, steel I-beam and extended in the back for storage or oversized vehicles.
Last Listed By
Coldwell Banker Residential Brokerage - Princeton License #8936410 Listed on: 04/14/2016

Home Details
Home Type
- Single Family
Est. Annual Taxes
- $7,585
Year Built
- Built in 1928
Lot Details
- Corner Lot
Parking
- 2 Car Detached Garage
- Driveway
Home Design
- Colonial Architecture
- Tudor Architecture
- Brick Foundation
- Stone Siding
- Stucco
Interior Spaces
- 3,180 Sq Ft Home
- Property has 3 Levels
- Ceiling Fan
- Brick Fireplace
- Family Room
- Living Room
- Dining Room
- Attic
Kitchen
- Eat-In Kitchen
- Dishwasher
Flooring
- Wood
- Tile or Brick
Bedrooms and Bathrooms
- 4 Bedrooms
- En-Suite Primary Bedroom
- En-Suite Bathroom
- 3 Full Bathrooms
Unfinished Basement
- Basement Fills Entire Space Under The House
- Laundry in Basement
Utilities
- Zoned Heating
- Heating System Uses Gas
- Hot Water Heating System
- 200+ Amp Service
- Natural Gas Water Heater
Community Details
- No Home Owners Association
- Glen Afton Subdivision
Listing and Financial Details
- Tax Lot 00002
- Assessor Parcel Number 11-36503-00002
Ownership History
Purchase Details
Home Financials for this Owner
Home Financials are based on the most recent Mortgage that was taken out on this home.Purchase Details
Purchase Details
Home Financials for this Owner
Home Financials are based on the most recent Mortgage that was taken out on this home.Purchase Details
Purchase Details
Home Financials for this Owner
Home Financials are based on the most recent Mortgage that was taken out on this home.Similar Homes in Trenton, NJ
Home Values in the Area
Average Home Value in this Area
Purchase History
| Date | Buyer | Sale Price | Title Company |
|---|---|---|---|
| Miller Liberte L | $182,000 | -- | |
| Princeton Federal Credit Union | -- | None Available | |
| Pennington Glenn | $201,000 | -- | |
| Accredited Home Lenders Inc | -- | -- | |
| Gill Mariana | $355,000 | -- |
Mortgage History
| Date | Status | Borrower | Loan Amount |
|---|---|---|---|
| Closed | Miller Liberte L | -- | |
| Previous Owner | Pennington Glenn | $40,000 | |
| Previous Owner | Pennington Glenn | $200,000 | |
| Previous Owner | Pennington Glenn | $159,000 | |
| Previous Owner | Gill Mariana | $284,000 |
Property History
| Date | Event | Price | Change | Sq Ft Price |
|---|---|---|---|---|
| 06/30/2016 06/30/16 | Sold | $182,000 | +4.0% | $57 / Sq Ft |
| 04/18/2016 04/18/16 | Pending | -- | -- | -- |
| 04/14/2016 04/14/16 | For Sale | $175,000 | -- | $55 / Sq Ft |
Tax History Compared to Growth
Tax History
| Year | Tax Paid | Tax Assessment Tax Assessment Total Assessment is a certain percentage of the fair market value that is determined by local assessors to be the total taxable value of land and additions on the property. | Land | Improvement |
|---|---|---|---|---|
| 2024 | $11,206 | $201,300 | $46,200 | $155,100 |
| 2023 | $11,206 | $201,300 | $46,200 | $155,100 |
| 2022 | $10,987 | $201,300 | $46,200 | $155,100 |
| 2021 | $11,178 | $201,300 | $46,200 | $155,100 |
| 2020 | $11,142 | $201,300 | $46,200 | $155,100 |
| 2019 | $10,963 | $201,300 | $46,200 | $155,100 |
| 2018 | $10,494 | $201,300 | $46,200 | $155,100 |
| 2017 | $9,974 | $201,300 | $46,200 | $155,100 |
| 2016 | $7,611 | $132,300 | $28,200 | $104,100 |
| 2015 | $7,585 | $132,300 | $28,200 | $104,100 |
| 2014 | -- | $132,300 | $28,200 | $104,100 |
Agents Affiliated with this Home
-
Ellen Calman

Seller's Agent in 2016
Ellen Calman
Coldwell Banker Residential Brokerage - Princeton
(609) 577-5777
57 Total Sales
-
Donna Dickey

Seller Co-Listing Agent in 2016
Donna Dickey
Coldwell Banker Residential Brokerage - Princeton
(239) 307-3657
3 Total Sales
-
H
Buyer's Agent in 2016
Harry Drum
Realty of Princeton
Map
Source: Bright MLS
MLS Number: 1003884193
APN: 11-36503-0000-00002
- 107 School Ln
- 232 Columbia Ave
- 57 Sanhican Dr
- 1806 Riverside Dr
- 23 Columbia Ave
- 411 Sanhican Dr
- 415 Sanhican Dr
- 101 Lee Ave
- 121 Cornwall Ave
- 15 Kensington Ave
- 107 Laclede Ave
- 2 Buckingham Ave
- 1428 W State St
- 117 Newell Ave
- 137 Cornwall Ave
- 1423 Edgewood Ave
- 743 River Rd
- 2 Hilvista Blvd
- 25 S Dean Ave
- 12 Manor Ln N
- 1 Shelbourne Ave
- 120 Sanhican Dr
- 3 Shelbourne Ave
- 130 Sanhican Dr
- 4 Shelbourne Ave
- 132 Sanhican Dr
- 101 School Ln
- 98 School Ln
- 134 Sanhican Dr
- 100 School Ln
- 102 School Ln
- 104 School Ln
- 136 Sanhican Dr
- 311 Clearfield Ave
- 106 School Ln
- 138 Sanhican Dr
- 108 School Ln
- 105 School Ln
- 314 Columbia Ave
- 140 Sanhican Dr

