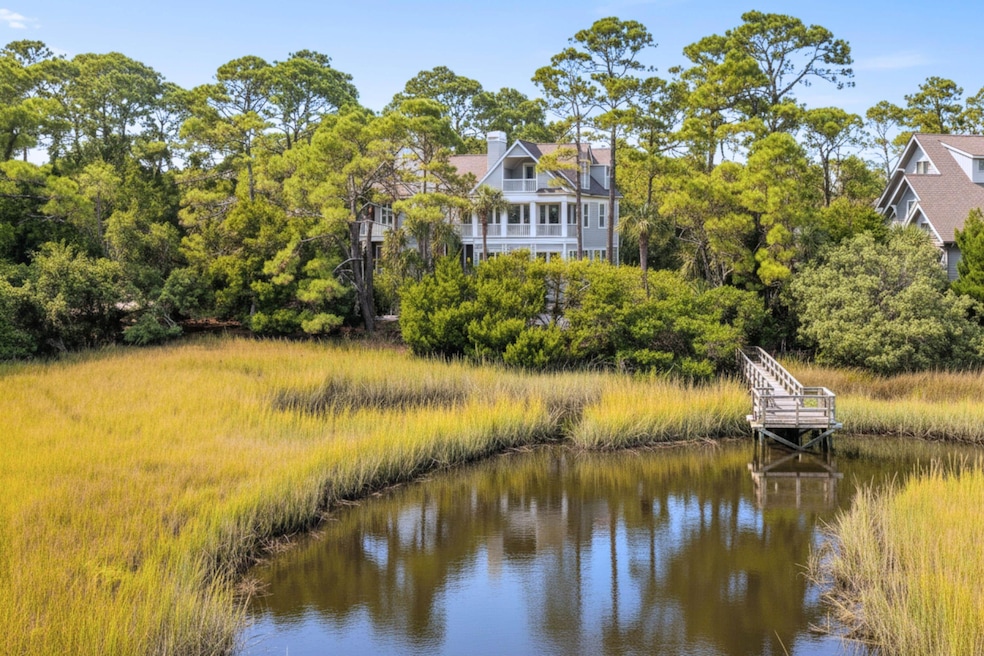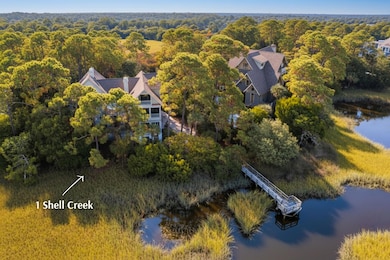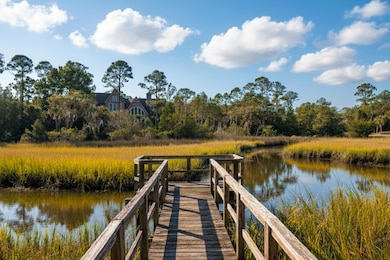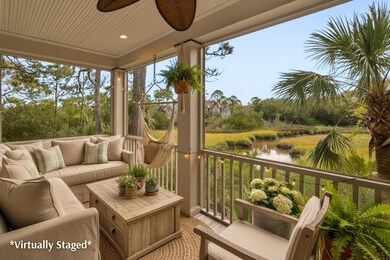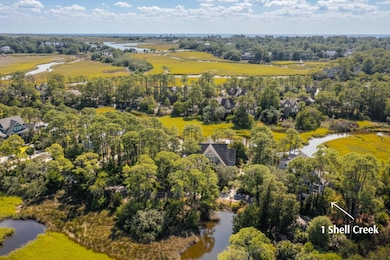1 Shell Creek Landing Johns Island, SC 29455
Estimated payment $21,994/month
Highlights
- Golf Course Community
- Clubhouse
- Freestanding Bathtub
- Viking Appliances
- Multiple Fireplaces
- Vaulted Ceiling
About This Home
Perched on a private peninsula where tidal creeks wind through golden marshes, this three-story cedar-shake estate offers a rare combination of privacy, natural beauty, and refined low-country living. Kiawah Island Club membership opportunity - Sports. Every window and balcony frames expansive marsh vistas, while a private crabbing dock and outdoor fireplace provide a seamless connection to the island's serene landscape.A sweeping curved stone staircase with an elegant iron balustrade leads to rich-wood transomed doors, opening onto a light-filled Southern foyer. Cherry hardwood flows throughout the principal living spaces, unifying the home in understated elegance. The great room, sunroom, and open dining area are anchored by fireplaces and walls of windows, with French doors leading to wraparound screened porches and rear terraces perfect for entertaining or enjoying quiet moments immersed in nature. The fully renovated kitchen blends style and function, featuring quartzite countertops, a large center island with prep sink, Sub-Zero refrigeration, Wolf cooktop, Viking double ovens, a wine cooler, under-counter microwave, and charming plantation-shuttered window seats. The main-floor primary suite is a private retreat, with windows on three sides, a fireplace, a writing nook, and glass doors opening to a rear deck overlooking the marsh. The spa-inspired bath includes a freestanding cast-iron soaking tub, frameless walk-in shower with dual showerheads and bench, and double sinks set into a white shiplap vanity. Upstairs, additional primary and guest suites feature private balconies, sweeping marsh views, fireplaces, and spa-quality baths. A hidden two-bedroom guest apartment tucked beneath dormered ceilings offers vaulted spaces and a private deck overlooking tidal creeks and treetops. Outdoors, every level of the home offers covered porches or balconies. The estate is enhanced with a new paving-stone driveway, metal roof accents, native landscaping, a side-entry garage, irrigation system, dual Navien tankless water heaters, and a whole-house Cummins generator, all designed for effortless, low-maintenance island living. Steps away, the island's tidal creeks offer exceptional saltwater fishing, with flounder, speckled trout, black drum, redfish, and an abundance of other native species moving through the marsh. While the setting feels remote, the residence is within walking distance of Kiawah Island's Beach Club and boardwalks 39 and 40, hole 1 of Tom Fazio's Osprey Point golf course, Egret Pond fishing dock, and Cinder Creek paddle sports launch. Nearby, the Blue Heron Pond Observation Tower and local dining at Cherrywood BBQ provide additional leisure options. A Kiawah Island Club (Sports) membership is available with purchase, completing the full spectrum of refined island living. This estate offers more than a home, it delivers a lifestyle where natural beauty, architectural excellence, and the leisure and culture of Kiawah Island converge.
Home Details
Home Type
- Single Family
Est. Annual Taxes
- $33,725
Year Built
- Built in 2000
Lot Details
- 0.48 Acre Lot
- Property fronts a marsh
- Tidal Wetland on Lot
HOA Fees
- $255 Monthly HOA Fees
Parking
- 2 Car Garage
- Garage Door Opener
Home Design
- Traditional Architecture
- Asphalt Roof
Interior Spaces
- 4,691 Sq Ft Home
- 3-Story Property
- Elevator
- Vaulted Ceiling
- Ceiling Fan
- Multiple Fireplaces
- Wood Burning Fireplace
- Stubbed Gas Line For Fireplace
- Plantation Shutters
- Entrance Foyer
- Living Room with Fireplace
- Formal Dining Room
- Home Security System
- Basement
Kitchen
- Eat-In Kitchen
- Double Oven
- Gas Cooktop
- Viking Appliances
- Wolf Appliances
- Kitchen Island
Flooring
- Wood
- Ceramic Tile
Bedrooms and Bathrooms
- 5 Bedrooms
- Walk-In Closet
- Freestanding Bathtub
- Soaking Tub
Laundry
- Laundry Room
- Washer
Outdoor Features
- Shared Dock
- Balcony
- Screened Patio
- Outdoor Storage
- Rain Gutters
- Front Porch
Schools
- Mt. Zion Elementary School
- Haut Gap Middle School
- St. Johns High School
Utilities
- Central Heating and Cooling System
Community Details
Overview
- Club Membership Available
- Kiawah Island Subdivision
Recreation
- Golf Course Community
- Tennis Courts
- Community Pool
- Park
- Trails
Additional Features
- Clubhouse
- Security Service
Map
Home Values in the Area
Average Home Value in this Area
Tax History
| Year | Tax Paid | Tax Assessment Tax Assessment Total Assessment is a certain percentage of the fair market value that is determined by local assessors to be the total taxable value of land and additions on the property. | Land | Improvement |
|---|---|---|---|---|
| 2024 | $37,358 | $139,200 | $0 | $0 |
| 2023 | $33,725 | $139,200 | $0 | $0 |
| 2022 | $31,396 | $139,200 | $0 | $0 |
| 2021 | $30,296 | $135,900 | $0 | $0 |
| 2020 | $29,875 | $135,900 | $0 | $0 |
| 2019 | $30,606 | $132,640 | $0 | $0 |
| 2017 | $28,939 | $132,640 | $0 | $0 |
| 2016 | $27,803 | $132,640 | $0 | $0 |
| 2015 | $26,335 | $132,640 | $0 | $0 |
| 2014 | $23,221 | $0 | $0 | $0 |
| 2011 | -- | $0 | $0 | $0 |
Property History
| Date | Event | Price | List to Sale | Price per Sq Ft |
|---|---|---|---|---|
| 11/21/2025 11/21/25 | For Sale | $3,595,000 | -- | $766 / Sq Ft |
Purchase History
| Date | Type | Sale Price | Title Company |
|---|---|---|---|
| Deed | $2,200,000 | None Available | |
| Deed | $1,700,000 | -- |
Source: CHS Regional MLS
MLS Number: 25031019
APN: 265-09-00-034
- 418 Snowy Egret Ln
- 731 Virginia Rail Rd
- 124 Sawgrass Ln
- 117 Spartina Ct
- 210 Yellowthroat Ln
- 27 Marsh Edge Ln
- 141 Hooded Merganser Ct
- Magnolia Plan at Front Nine Lane
- Sabal Plan at Front Nine Lane
- 3495 Legareville Rd
- 4121 Golf Cottage Ln
- 4919 Green Dolphin Way
- 5558 Green Dolphin Way
- 2543 Gibbs Rd
- 4117 Nesting Egret Dr
- 6002 Green Dolphin Way Unit 6002
- 4720 Tennis Club Ln
- 5504 Green Dolphin Way
- 5524 Green Dolphin Way
- 5004 Green Dolphin Way Unit Share A
- 3494 River Rd
- 3494 River Rd Unit 1
- 7222 Indigo Palms Way Unit 7222
- 3399 Freeman Hill Rd
- 315 Shadow Race Ln
- 1959 Marsh Oak Ln
- 312 W Cooper Ave
- 81 Sandbar Ln
- 81 Sandbar Ln Unit A
- 2735 Exchange Landing Rd
- 2319 Brinkley Rd
- 2415 the Haul Over Unit ID1353799P
- 3297 Walter Dr
- 1674 Folly Rd
- 1544 Ocean Neighbors Blvd
- 536 Hayes Park Blvd
- 2029 Harlow Way
- 2619 Exchange Landing Rd
- 2027 Blue Bayou Blvd
- 1620 Bur Clare Dr
