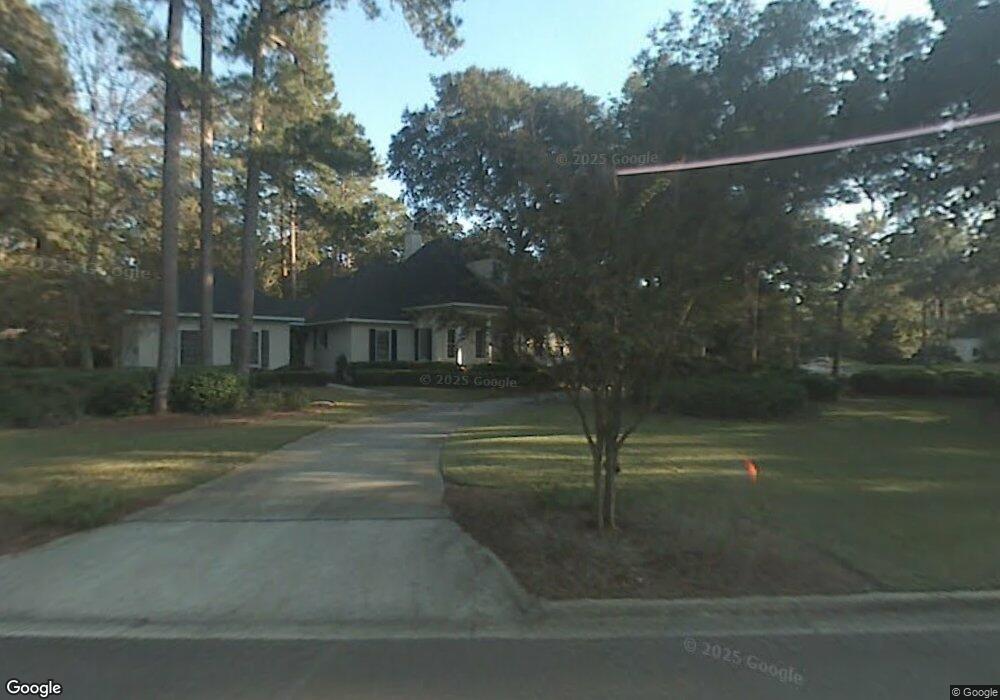1 Shellworth Crossing Savannah, GA 31411
Estimated Value: $1,439,024 - $1,536,000
4
Beds
4
Baths
4,115
Sq Ft
$358/Sq Ft
Est. Value
About This Home
This home is located at 1 Shellworth Crossing, Savannah, GA 31411 and is currently estimated at $1,471,675, approximately $357 per square foot. 1 Shellworth Crossing is a home located in Chatham County with nearby schools including Hesse School and Jenkins High School.
Ownership History
Date
Name
Owned For
Owner Type
Purchase Details
Closed on
Mar 2, 2018
Sold by
Canavan Mary A
Bought by
Parks Feemster Brett Thomas and Parks Feemster Katherine
Current Estimated Value
Home Financials for this Owner
Home Financials are based on the most recent Mortgage that was taken out on this home.
Original Mortgage
$583,200
Outstanding Balance
$497,847
Interest Rate
4.22%
Mortgage Type
New Conventional
Estimated Equity
$973,828
Purchase Details
Closed on
Feb 6, 2013
Sold by
Canavan Mary A
Bought by
Canavan Mary A
Create a Home Valuation Report for This Property
The Home Valuation Report is an in-depth analysis detailing your home's value as well as a comparison with similar homes in the area
Home Values in the Area
Average Home Value in this Area
Purchase History
| Date | Buyer | Sale Price | Title Company |
|---|---|---|---|
| Parks Feemster Brett Thomas | $729,000 | -- | |
| Canavan Mary A | -- | -- |
Source: Public Records
Mortgage History
| Date | Status | Borrower | Loan Amount |
|---|---|---|---|
| Open | Parks Feemster Brett Thomas | $583,200 |
Source: Public Records
Tax History Compared to Growth
Tax History
| Year | Tax Paid | Tax Assessment Tax Assessment Total Assessment is a certain percentage of the fair market value that is determined by local assessors to be the total taxable value of land and additions on the property. | Land | Improvement |
|---|---|---|---|---|
| 2025 | $11,444 | $469,120 | $160,000 | $309,120 |
| 2024 | $11,444 | $474,200 | $160,000 | $314,200 |
| 2023 | $10,433 | $371,720 | $112,000 | $259,720 |
| 2022 | $10,512 | $304,000 | $112,000 | $192,000 |
| 2021 | $10,483 | $304,000 | $112,000 | $192,000 |
| 2020 | $10,391 | $322,160 | $112,000 | $210,160 |
| 2019 | $10,475 | $291,600 | $103,226 | $188,374 |
| 2018 | $9,220 | $299,840 | $112,000 | $187,840 |
| 2017 | $8,662 | $301,200 | $112,000 | $189,200 |
| 2016 | $8,238 | $298,120 | $112,000 | $186,120 |
| 2015 | $8,217 | $300,680 | $112,000 | $188,680 |
| 2014 | $11,673 | $301,920 | $0 | $0 |
Source: Public Records
Map
Nearby Homes
- 26 Little Comfort Rd
- 138 Mercer Rd
- 1 Magnolia Crossing
- 152 Mercer Rd
- 11 Middleton Rd
- 1 Kelsall Ln
- 5 Marburg Ln
- 1 Christie Ln
- 38 Wiley Bottom Rd
- 5 Sandy Run Ln
- 29 Black Hawk Trail
- 10 Oyster Reef Rd
- 6 Schroeder Ct
- 22 Deer Run
- 3 Schroeder Ct
- 5 Franklin Ct
- 3 Waterford Ln
- 1 Carlow Ln
- 110 Willeford Dr
- 2 Franklin Creek Rd S
- 2 Shellworth Crossing
- 41 Little Comfort Rd
- 21 Shellworth Crossing
- 39 Little Comfort Rd
- 3 Shellworth Crossing
- 43 Little Comfort Rd
- 19 Shellworth Crossing
- 4 Hampton Place
- 1 Hampton Place
- 45 Little Comfort Rd
- 37 Little Comfort Rd
- 118 Mercer Rd
- 116 Mercer Rd
- 120 Mercer Rd
- 18 Shellworth Crossing
- 3 Hampton Place
- 2 Hampton Place
- 114 Mercer Rd
- 28 Little Comfort Rd
- 122 Mercer Rd
