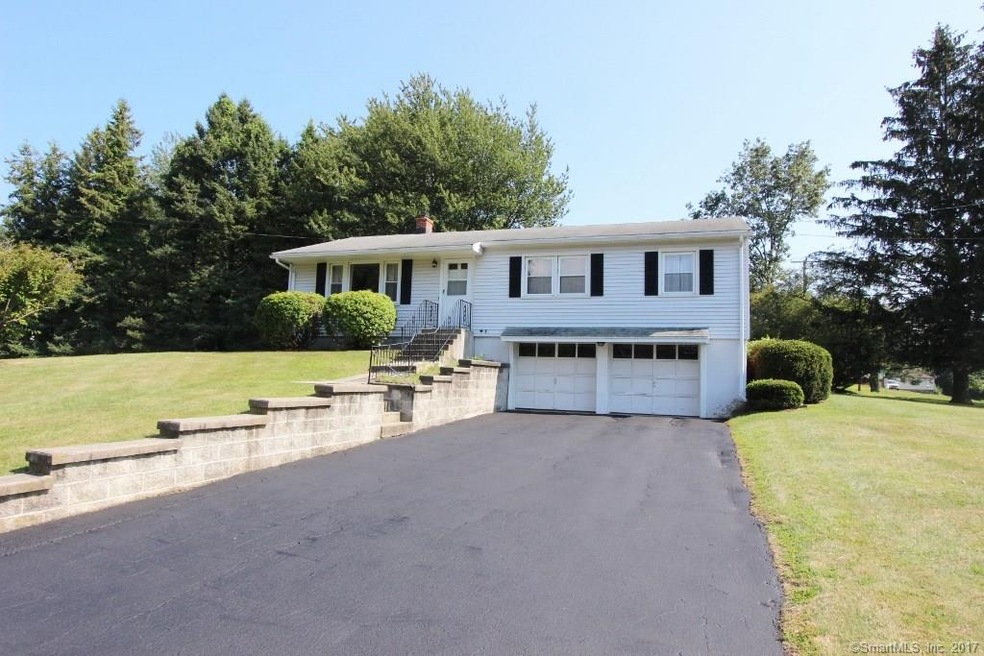
1 Shelview Dr Shelton, CT 06484
Highlights
- Outdoor Pool
- Attic
- No HOA
- Ranch Style House
- Corner Lot
- Porch
About This Home
As of September 20173 BEDROOM RANCH LOCATED ON PERFECT CORNER LOT. FEATURES INCLUDE; LARGE LIVING ROOM, HD/WD FLOORS THROUGHOUT, 1.5 BATHS, FULL BASEMENT, AND A 2 CAR GARAGE. GREAT COMMUTER LOCATION, WALK TO SCHOOL.
Last Agent to Sell the Property
Carey & Guarrera Real Estate License #REB.0792889 Listed on: 08/04/2017
Home Details
Home Type
- Single Family
Est. Annual Taxes
- $3,377
Year Built
- Built in 1964
Lot Details
- 0.46 Acre Lot
- Corner Lot
- Level Lot
Home Design
- Ranch Style House
- Concrete Foundation
- Frame Construction
- Asphalt Shingled Roof
- Vinyl Siding
Interior Spaces
- 1,104 Sq Ft Home
- Basement Fills Entire Space Under The House
- Pull Down Stairs to Attic
- Electric Range
Bedrooms and Bathrooms
- 3 Bedrooms
Laundry
- Electric Dryer
- Washer
Parking
- 2 Car Garage
- Basement Garage
- Tuck Under Garage
Outdoor Features
- Outdoor Pool
- Porch
Schools
- Long Hill Elementary School
- Shelton Middle School
- Perry Hill Middle School
Utilities
- Baseboard Heating
- Heating System Uses Oil
- Oil Water Heater
- Fuel Tank Located in Basement
Community Details
- No Home Owners Association
Ownership History
Purchase Details
Home Financials for this Owner
Home Financials are based on the most recent Mortgage that was taken out on this home.Similar Homes in Shelton, CT
Home Values in the Area
Average Home Value in this Area
Purchase History
| Date | Type | Sale Price | Title Company |
|---|---|---|---|
| Foreclosure Deed | $254,500 | -- | |
| Foreclosure Deed | $254,500 | -- |
Mortgage History
| Date | Status | Loan Amount | Loan Type |
|---|---|---|---|
| Open | $238,000 | Stand Alone Refi Refinance Of Original Loan | |
| Closed | $249,399 | FHA |
Property History
| Date | Event | Price | Change | Sq Ft Price |
|---|---|---|---|---|
| 07/11/2025 07/11/25 | For Sale | $525,000 | 0.0% | $476 / Sq Ft |
| 07/08/2025 07/08/25 | Pending | -- | -- | -- |
| 07/03/2025 07/03/25 | For Sale | $525,000 | +105.1% | $476 / Sq Ft |
| 09/15/2017 09/15/17 | Sold | $256,000 | +6.7% | $232 / Sq Ft |
| 08/05/2017 08/05/17 | Pending | -- | -- | -- |
| 08/04/2017 08/04/17 | For Sale | $239,900 | -- | $217 / Sq Ft |
Tax History Compared to Growth
Tax History
| Year | Tax Paid | Tax Assessment Tax Assessment Total Assessment is a certain percentage of the fair market value that is determined by local assessors to be the total taxable value of land and additions on the property. | Land | Improvement |
|---|---|---|---|---|
| 2025 | $4,123 | $219,100 | $88,200 | $130,900 |
| 2024 | $4,202 | $219,100 | $88,200 | $130,900 |
| 2023 | $3,828 | $219,100 | $88,200 | $130,900 |
| 2022 | $3,828 | $219,100 | $88,200 | $130,900 |
| 2021 | $3,414 | $154,960 | $51,730 | $103,230 |
| 2020 | $3,474 | $154,960 | $51,730 | $103,230 |
| 2019 | $3,474 | $154,960 | $51,730 | $103,230 |
| 2017 | $3,377 | $152,040 | $51,730 | $100,310 |
| 2015 | $2,146 | $162,470 | $51,730 | $110,740 |
| 2014 | $3,625 | $162,470 | $51,730 | $110,740 |
Agents Affiliated with this Home
-
Brendan Carey

Seller's Agent in 2025
Brendan Carey
Carey & Guarrera Real Estate
(203) 892-3674
30 in this area
120 Total Sales
-
Chris Carey

Seller's Agent in 2017
Chris Carey
Carey & Guarrera Real Estate
(203) 231-3416
144 in this area
202 Total Sales
-
Drew Taraian

Buyer's Agent in 2017
Drew Taraian
Real Estate Two
(203) 673-5431
10 in this area
42 Total Sales
Map
Source: SmartMLS
MLS Number: 170001906
APN: SHEL-000064-000000-000101
- 498 Long Hill Ave
- 229 Long Hill Cross Rd
- 11 Barbara Dr
- 424 Long Hill Ave
- 131 Long Hill Cross Rd
- 465 Asbury Ridge Unit 465
- 43 Sally’s Way Unit 43
- 50 Country Place Unit 50
- 59 Laurel Wood Dr
- 20 Woodland Park
- 88 Rocky Rest Rd
- 70 Woodland Park
- 147 Woodland Park
- 23 Laurel Wood Dr
- 65 Woodland Park
- 105 Woodland Park
- 22 Nature Ln
- 76 Cedarcrest Ct Unit 76
- 24 Dogwood Ln
- 37 Ridgewood Ct
