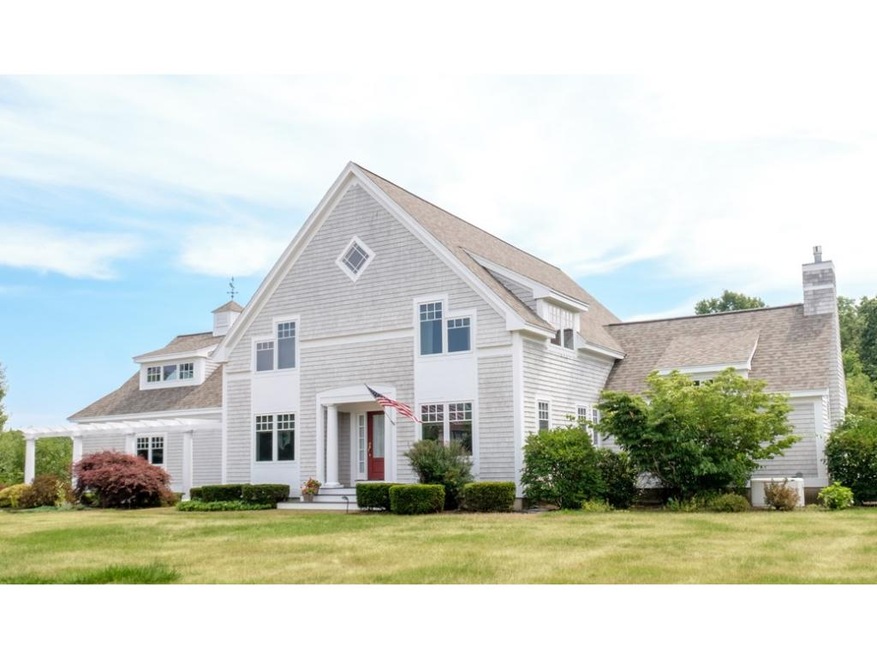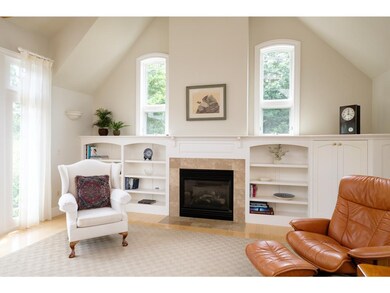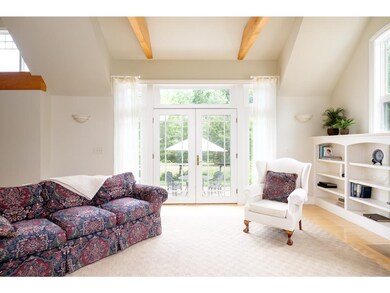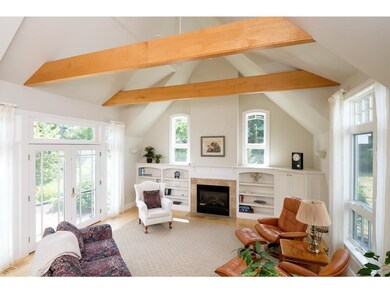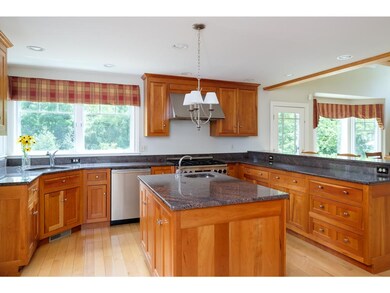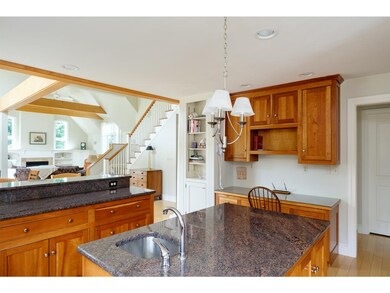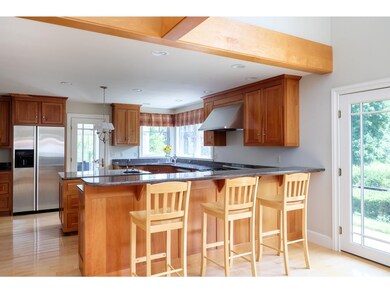
1 Shepherds Ln North Hampton, NH 03862
Highlights
- 2.01 Acre Lot
- Deck
- Multiple Fireplaces
- North Hampton School Rated A-
- Contemporary Architecture
- Cathedral Ceiling
About This Home
As of June 2023Spectacular home new to market. Impressive architectural features make this meticulous Custom Contemporary unique. Open concept Dining & Living areas with cathedral ceilings, exposed beams, dramatic lighting, Maple floors & access to outdoor patios. Professional office with gas fireplace & private entrance, 1st floor en suite, spacious Mudroom, tranquil enclosed Porch overlooking mature landscaping, finished lower level Recreation & Family room with 1/2 bath, multiple storage areas, potting & tool shed. Exclusive cul de sac neighborhood on private 2 acre lot adjacent to meadow easy access to highways. Move right in and enjoy Seacoast living at it's finest.
Last Agent to Sell the Property
Stoney Knoll Realty License #011546 Listed on: 08/01/2016
Home Details
Home Type
- Single Family
Est. Annual Taxes
- $13,141
Year Built
- Built in 2000
Lot Details
- 2.01 Acre Lot
- Cul-De-Sac
- Landscaped
- Corner Lot
- Level Lot
- Irrigation
- Property is zoned R1
Parking
- 2 Car Direct Access Garage
- Automatic Garage Door Opener
Home Design
- Contemporary Architecture
- Modern Architecture
- Concrete Foundation
- Wood Frame Construction
- Architectural Shingle Roof
- Shake Siding
- Cedar
Interior Spaces
- 2-Story Property
- Wet Bar
- Central Vacuum
- Cathedral Ceiling
- Ceiling Fan
- Multiple Fireplaces
- Gas Fireplace
- Window Screens
- Combination Kitchen and Dining Room
- Attic
Kitchen
- Walk-In Pantry
- Gas Range
- Stove
- Microwave
- Dishwasher
- Kitchen Island
Flooring
- Wood
- Carpet
- Tile
Bedrooms and Bathrooms
- 4 Bedrooms
- Main Floor Bedroom
- Walk-In Closet
- Bathroom on Main Level
- Whirlpool Bathtub
Laundry
- Dryer
- Washer
Partially Finished Basement
- Basement Fills Entire Space Under The House
- Connecting Stairway
- Interior Basement Entry
- Basement Storage
Home Security
- Home Security System
- Carbon Monoxide Detectors
- Fire and Smoke Detector
Outdoor Features
- Balcony
- Deck
- Enclosed patio or porch
- Shed
Schools
- North Hampton Elementary And Middle School
- Winnacunnet High School
Utilities
- Zoned Heating and Cooling
- Hot Water Heating System
- Heating System Uses Oil
- 200+ Amp Service
- Power Generator
- Oil Water Heater
- Septic Tank
- Private Sewer
- Leach Field
- High Speed Internet
Listing and Financial Details
- 17% Total Tax Rate
Ownership History
Purchase Details
Purchase Details
Home Financials for this Owner
Home Financials are based on the most recent Mortgage that was taken out on this home.Similar Homes in North Hampton, NH
Home Values in the Area
Average Home Value in this Area
Purchase History
| Date | Type | Sale Price | Title Company |
|---|---|---|---|
| Warranty Deed | -- | -- | |
| Warranty Deed | $755,000 | -- |
Mortgage History
| Date | Status | Loan Amount | Loan Type |
|---|---|---|---|
| Open | $724,000 | Stand Alone Refi Refinance Of Original Loan | |
| Closed | $1,000,000 | Stand Alone Refi Refinance Of Original Loan | |
| Closed | $660,000 | Adjustable Rate Mortgage/ARM | |
| Previous Owner | $604,000 | Adjustable Rate Mortgage/ARM | |
| Previous Owner | $134,000 | Unknown |
Property History
| Date | Event | Price | Change | Sq Ft Price |
|---|---|---|---|---|
| 06/20/2023 06/20/23 | Sold | $1,440,000 | +11.2% | $368 / Sq Ft |
| 05/14/2023 05/14/23 | Pending | -- | -- | -- |
| 05/08/2023 05/08/23 | For Sale | $1,295,000 | +71.5% | $331 / Sq Ft |
| 11/03/2016 11/03/16 | Sold | $755,000 | +0.7% | $187 / Sq Ft |
| 09/04/2016 09/04/16 | Pending | -- | -- | -- |
| 08/01/2016 08/01/16 | For Sale | $749,900 | -- | $186 / Sq Ft |
Tax History Compared to Growth
Tax History
| Year | Tax Paid | Tax Assessment Tax Assessment Total Assessment is a certain percentage of the fair market value that is determined by local assessors to be the total taxable value of land and additions on the property. | Land | Improvement |
|---|---|---|---|---|
| 2024 | $15,707 | $1,227,100 | $352,800 | $874,300 |
| 2023 | $15,277 | $1,227,100 | $352,800 | $874,300 |
| 2022 | $13,798 | $803,600 | $227,800 | $575,800 |
| 2021 | $13,316 | $803,600 | $227,800 | $575,800 |
| 2020 | $13,589 | $803,600 | $227,800 | $575,800 |
| 2019 | $13,420 | $803,600 | $227,800 | $575,800 |
| 2018 | $13,050 | $803,600 | $227,800 | $575,800 |
| 2017 | $13,664 | $738,600 | $206,100 | $532,500 |
| 2016 | $13,375 | $751,800 | $206,100 | $545,700 |
| 2015 | $13,141 | $751,800 | $206,100 | $545,700 |
| 2014 | $12,818 | $751,800 | $206,100 | $545,700 |
| 2013 | $12,593 | $751,800 | $206,100 | $545,700 |
Agents Affiliated with this Home
-

Seller's Agent in 2023
Jeff Levine
KW Coastal and Lakes & Mountains Realty
(603) 969-4490
9 in this area
152 Total Sales
-

Buyer's Agent in 2023
Lauren Stone
Carey Giampa, LLC/Rye
(603) 944-1368
52 in this area
363 Total Sales
-

Seller's Agent in 2016
Pauline Maloney
Stoney Knoll Realty
(603) 964-0181
1 in this area
23 Total Sales
Map
Source: PrimeMLS
MLS Number: 4507789
APN: NHTN-000014-000091-000001
