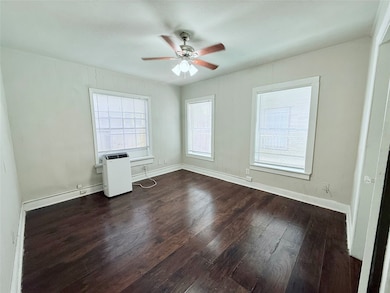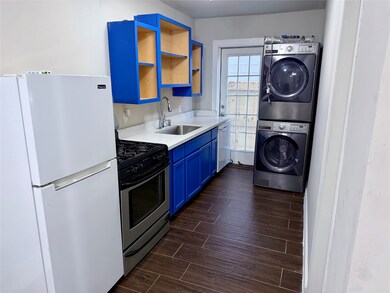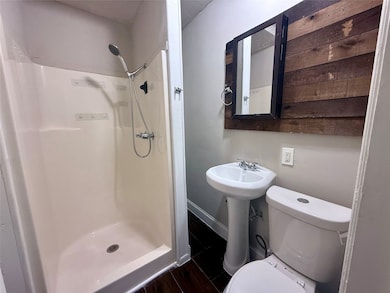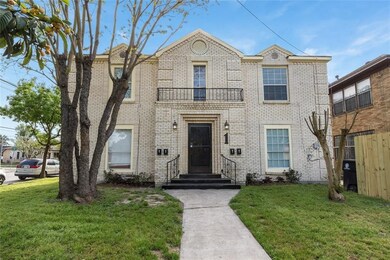1 Sidney St Unit 2 Houston, TX 77003
Second Ward Neighborhood
1
Bed
1
Bath
668
Sq Ft
2,975
Sq Ft Lot
Highlights
- Corner Lot
- Card or Code Access
- Ceiling Fan
- Window Unit Cooling System
About This Home
Come make this perfect East Downtown apartment yours. A walk away from the MetroRail and Harrisburg Hike and Bike Trail. Minutes from U of H, Midtown, Downtown, Med Center and much more. Text or email listing agent for showings and questions. Do not disturb tenants. Minimum 600 credit score. Monthly income must be at least 3x rent amount. Security deposit equal to one month's rent. Pets case by case basis. Pet deposit required. $25 per month for water.
Property Details
Home Type
- Multi-Family
Year Built
- Built in 1935
Lot Details
- 2,975 Sq Ft Lot
- Corner Lot
Parking
- Unassigned Parking
Home Design
- Quadruplex
Interior Spaces
- 668 Sq Ft Home
- 2-Story Property
- Ceiling Fan
- Laminate Flooring
Kitchen
- Gas Oven
- Gas Range
- Microwave
- Dishwasher
Bedrooms and Bathrooms
- 1 Bedroom
- 1 Full Bathroom
Laundry
- Dryer
- Washer
Schools
- Lantrip Elementary School
- Navarro Middle School
- Austin High School
Utilities
- Window Unit Cooling System
- Air Source Heat Pump
- Municipal Trash
Listing and Financial Details
- Property Available on 4/10/25
- Long Term Lease
Community Details
Overview
- Front Yard Maintenance
- Brady Place Subdivision
Pet Policy
- Call for details about the types of pets allowed
- Pet Deposit Required
Security
- Card or Code Access
Map
Source: Houston Association of REALTORS®
MLS Number: 50292756
Nearby Homes
- 10 Jenkins St
- 5 Estelle St Unit 1
- 112 N Estelle St
- 121 N Sidney St
- 91 Sidney St
- 4405 Canal St
- 128 N Jenkins St
- 105 N Eastwood St
- 21 Eastwood St
- 117 N Eastwood St
- 210 N Estelle St
- 56 Jenkins St
- 125 N Eastwood St
- 118 Estelle St
- 115 Eastwood St
- 119 Eastwood St
- 123 Eastwood St
- 133 Eastwood St
- 141 Eastwood St
- 143 Eastwood St







