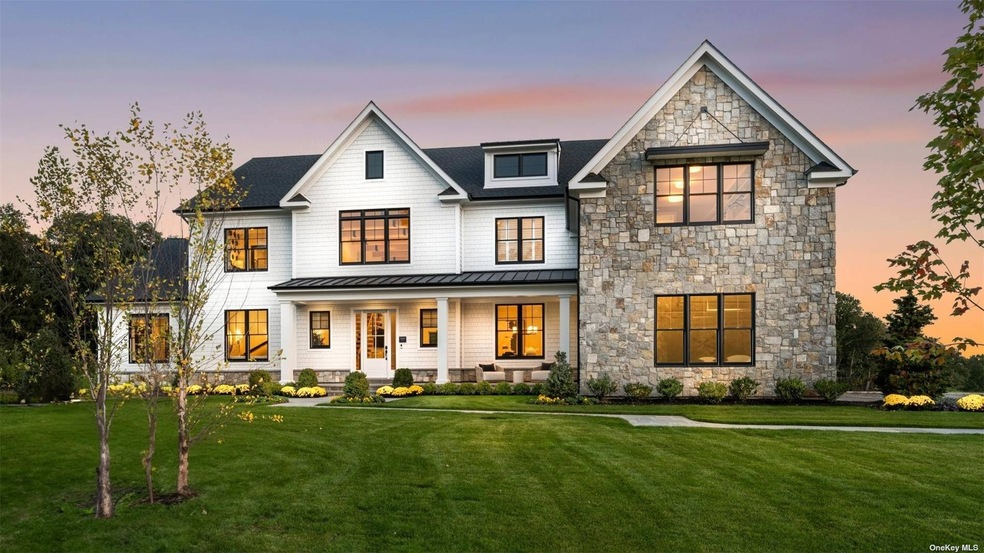
1 Sienna Ct Dix Hills, NY 11746
Dix Hills NeighborhoodHighlights
- New Construction
- Colonial Architecture
- Home Energy Rating Service (HERS) Rated Property
- Vanderbilt Elementary School Rated A+
- ENERGY STAR Certified Homes
- Deck
About This Home
As of October 2024This beautiful Havemeyer South Shore model home has been perfectly crafted to fit your lifestyle and is being sold "as is". This home has a Multi-Gen Suite addition which has its own bedroom, full bathroom and large closet on the first floor. Furniture is included for an additional cost of $50,000 carefully curated by our Design Studio and Professional Decorators. The kitchen is a chef's dream with Jenn Air appliances, a large center island with quartz countertop, and walk-in pantry. The first-floor office is the perfect space to work-from-home. The primary bedroom suite is a true respite featuring a tray ceiling and dual large closets. The spa-like primary bath boasts dual vanities, a free-standing tub, and luxe shower with seat. Roomy secondary bedrooms have their own large closets and baths. This home features a finished walkout basement complete with living area, media room and wet-bar. Outside, enjoy sweeping views, comfortable seating, and a full outdoor kitchen. Explore everything this exceptional home has to offer and schedule your appointment today. Taxes are estimated, pending town assessment. This is not an offering where prohibited by law. Inquire regarding leaseback provision, should it be needed.
Last Agent to Sell the Property
Thomas Jacovino
Thomas Jacovino Brokerage Phone: 203-228-3367 License #10351218195
Home Details
Home Type
- Single Family
Est. Annual Taxes
- $50,000
Year Built
- Built in 2024 | New Construction
Lot Details
- 0.93 Acre Lot
- Private Lot
- Level Lot
- Sprinkler System
Parking
- 3 Car Attached Garage
- Driveway
- On-Street Parking
Home Design
- Colonial Architecture
- Advanced Framing
- Blown-In Insulation
- Batts Insulation
- Concrete Fiber Board Siding
- Stone Siding
- HardiePlank Type
Interior Spaces
- 6,720 Sq Ft Home
- 3-Story Property
- Wet Bar
- Cathedral Ceiling
- 2 Fireplaces
- Entrance Foyer
- Formal Dining Room
- Home Office
- Storage
- Home Gym
- Wood Flooring
- Home Security System
Kitchen
- Eat-In Kitchen
- Oven
- Cooktop
- Microwave
- Freezer
- Dishwasher
Bedrooms and Bathrooms
- 5 Bedrooms
- Main Floor Bedroom
- Walk-In Closet
- Powder Room
- In-Law or Guest Suite
Laundry
- Dryer
- Washer
Basement
- Walk-Out Basement
- Basement Fills Entire Space Under The House
Eco-Friendly Details
- Home Energy Rating Service (HERS) Rated Property
- Energy-Efficient Exposure or Shade
- ENERGY STAR Certified Homes
Outdoor Features
- Deck
Schools
- Paumanok Elementary School
- West Hollow Middle School
- Half Hollow Hills High School East
Utilities
- ENERGY STAR Qualified Air Conditioning
- Forced Air Heating and Cooling System
- Heating System Uses Propane
- Cesspool
Listing and Financial Details
- Exclusions: See Remarks
- Tax Lot 1
Map
Similar Homes in Dix Hills, NY
Home Values in the Area
Average Home Value in this Area
Property History
| Date | Event | Price | Change | Sq Ft Price |
|---|---|---|---|---|
| 10/24/2024 10/24/24 | Sold | $3,485,000 | -12.8% | $519 / Sq Ft |
| 07/22/2024 07/22/24 | Pending | -- | -- | -- |
| 07/11/2024 07/11/24 | For Sale | $3,995,998 | -- | $595 / Sq Ft |
Tax History
| Year | Tax Paid | Tax Assessment Tax Assessment Total Assessment is a certain percentage of the fair market value that is determined by local assessors to be the total taxable value of land and additions on the property. | Land | Improvement |
|---|---|---|---|---|
| 2023 | $7,079 | $3,800 | $800 | $3,000 |
| 2022 | $2,783 | $800 | $800 | $0 |
| 2021 | $2,725 | $800 | $800 | $0 |
| 2020 | $2,698 | $800 | $800 | $0 |
| 2019 | $5,395 | $0 | $0 | $0 |
| 2018 | $2,553 | $800 | $800 | $0 |
| 2017 | $2,553 | $800 | $800 | $0 |
| 2016 | $2,495 | $800 | $800 | $0 |
| 2015 | -- | $800 | $800 | $0 |
| 2014 | -- | $800 | $800 | $0 |
Source: OneKey® MLS
MLS Number: KEY3565104
APN: 0400-274-00-02-00-019-003
