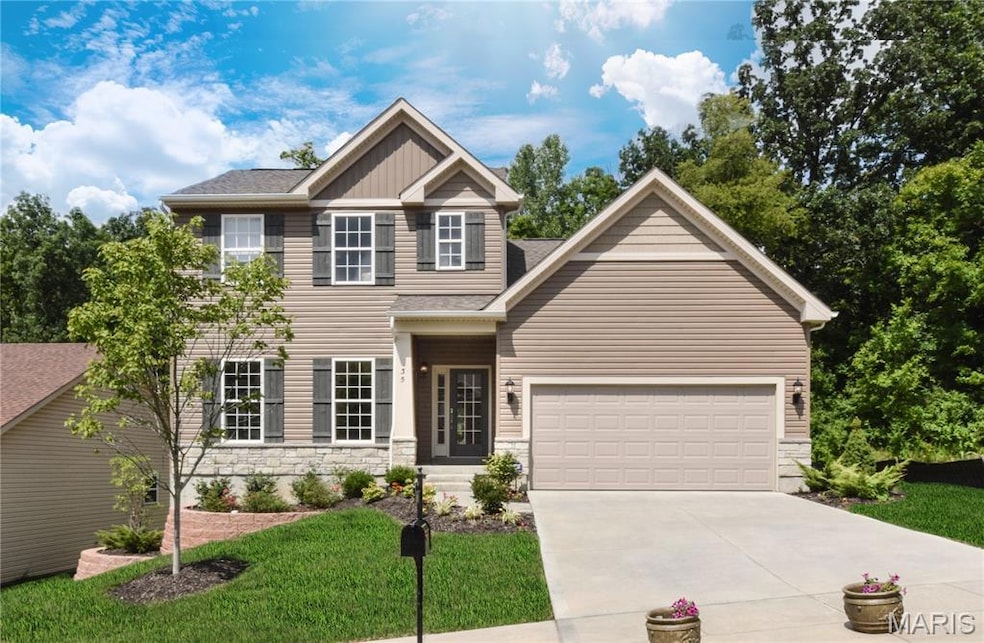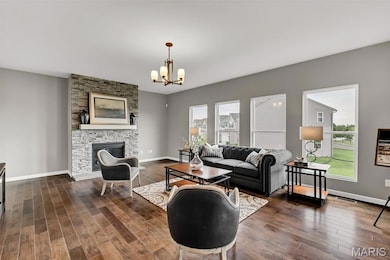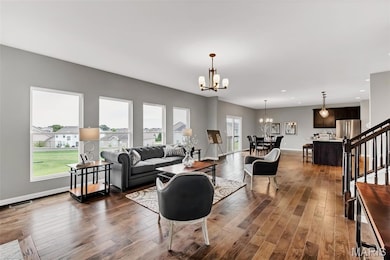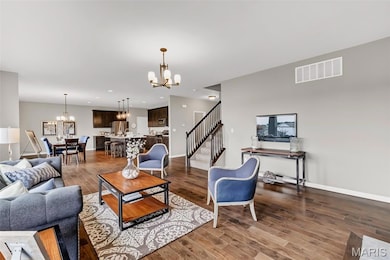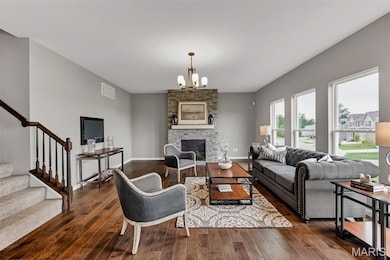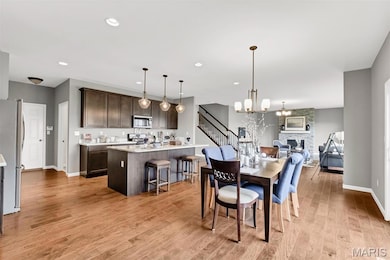
1 Sienna @Walnut Hollow Warrenton, MO 63390
Estimated payment $2,151/month
Highlights
- New Construction
- Traditional Architecture
- Fireplace
- Vaulted Ceiling
- No HOA
- 2 Car Attached Garage
About This Home
Now through the end of the month, take advantage of half off options—when you spend $30,000, you’ll save $15,000. The Sienna is an inviting one-and-a-half-story home from Rolwes Company’s Classic Series, offering a perfect blend of open-concept design and thoughtful functionality. This to-be-built floor plan features three bedrooms, two-and-a-half baths, and a two-car garage. The first floor boasts a sunlit great room that flows seamlessly into the dining area and kitchen, complete with a spacious island for additional seating and a large pantry for extra storage. A nearby powder room and laundry area add everyday convenience just off the garage. The private owner’s suite is a true retreat with an elegant bath and impressive walk-in closet. Upstairs, the second floor opens to a versatile loft and includes two additional bedrooms and a full bath. Personalize your Sienna with options such as a fireplace in the great room, vaulted ceilings, bay windows, or a fourth bedroom with a Jack & Jill bath. Every Rolwes Company home includes enclosed soffits and fascia, a fully sodded yard, and a professional landscape package for lasting curb appeal. Images shown may reflect optional features. Please see your Sales Representative for a complete list of included features and community details.
Home Details
Home Type
- Single Family
Parking
- 2 Car Attached Garage
Home Design
- New Construction
- Home to be built
- Traditional Architecture
Interior Spaces
- 2,230 Sq Ft Home
- 2-Story Property
- Vaulted Ceiling
- Fireplace
- Basement
- Sump Pump
- Fire and Smoke Detector
- Laundry on main level
Bedrooms and Bathrooms
- 3 Bedrooms
Schools
- Rebecca Boone Elem. Elementary School
- Black Hawk Middle School
- Warrenton High School
Additional Features
- Back and Front Yard
- Forced Air Heating and Cooling System
Community Details
- No Home Owners Association
- Built by Rolwmes Company
- Sienna Community
Listing and Financial Details
- Home warranty included in the sale of the property
Matterport 3D Tour
Map
Home Values in the Area
Average Home Value in this Area
Property History
| Date | Event | Price | List to Sale | Price per Sq Ft |
|---|---|---|---|---|
| 11/16/2025 11/16/25 | For Sale | $342,990 | -- | $154 / Sq Ft |
About the Listing Agent

Amanda Alejandro is a driven, customer focused innovator redefining what modern real estate looks like. As the founder and owner of The Realty Shop STL, she has spent more than two decades leading with purpose — transforming the buying and selling experience through technology, strategy, and heart.
Her philosophy is simple yet revolutionary: real estate is transitional not transactional. “As a consumer myself, I saw how broken the process was — the lack of communication, care, and
Amanda's Other Listings
Source: MARIS MLS
MLS Number: MIS25074540
- 1 Rochester @Walnut Hollow
- 1 Rockport @Walnut Hollow
- 1 Westbrook @Walnut Hollow
- 1 Savoy @Walnut Hollow
- 1 Lincoln @Walnut Hollow
- Sydney Plan at The Reserve at Walnut Hollow
- Westbrook Plan at The Reserve at Walnut Hollow
- Rockport Plan at The Reserve at Walnut Hollow
- Savoy Plan at The Reserve at Walnut Hollow
- Lincoln Plan at The Reserve at Walnut Hollow
- Stockton Plan at The Reserve at Walnut Hollow
- Rochester Plan at The Reserve at Walnut Hollow
- Sienna Plan at The Reserve at Walnut Hollow
- 18714 Walnut Woods Ct
- 29483 Walnut Hollow Dr
- 319 Highway Aa
- 1 Stockton @Walnut Hollow
- 1 Sydney @Walnut Hollow
- 28554 Shallow Water Rd
- 28549 Shallow Water Rd
- 201 Roanoke Dr
- 2300 Donna Maria Dr Unit B
- 510 Cherry St
- 510 Cherry Ln
- 411 Split Rail Dr
- 100 Parkview Dr
- 2 Spring Hill Cir
- 1401 Northridge Place
- 140 Liberty Valley Dr
- 6395 Cedar Hill Ln
- 1145 Marathon Dr
- 25 Landon Way Ct
- 29 Brookfield Ct
- 48 Huntleigh Park Ct
- 17 Brookfield Ct
- 22 Tennis Ct
- 4 Quail Run Cir
- 505-525 Dogleg Ct
- 6000-9000 Boone Street Commons Ct
- 4303 Broken Rock Dr
