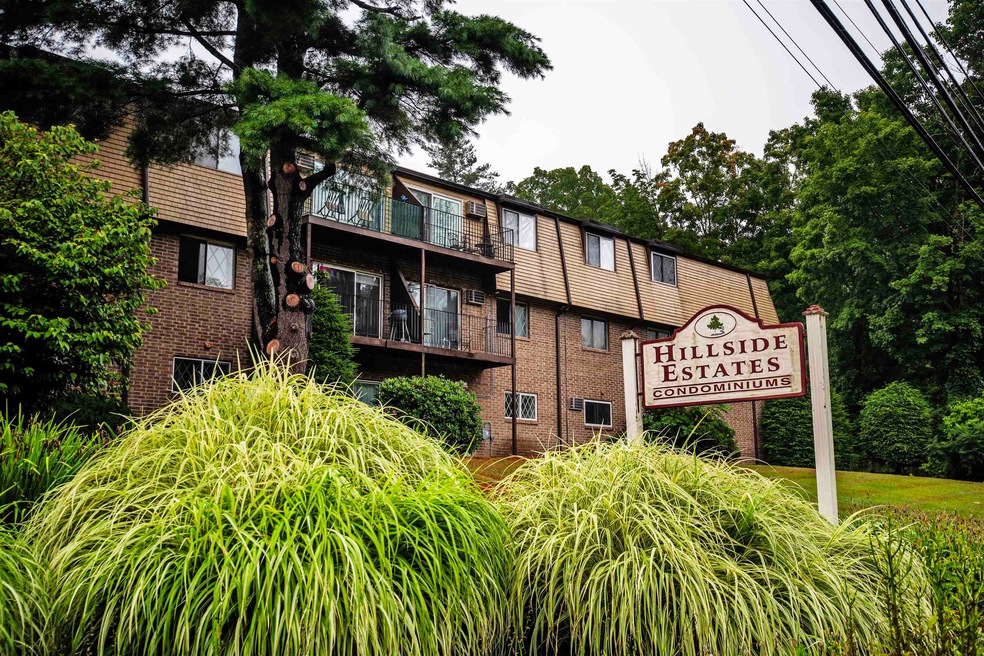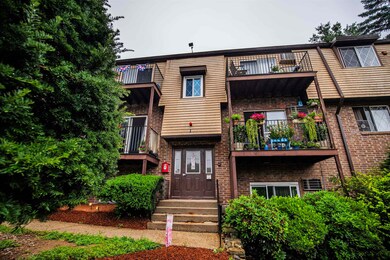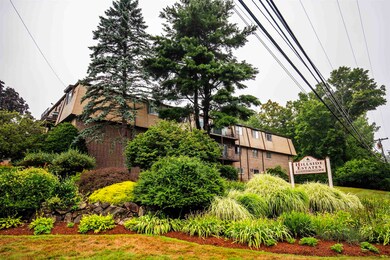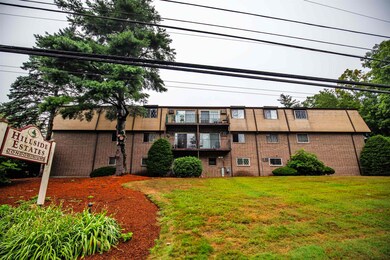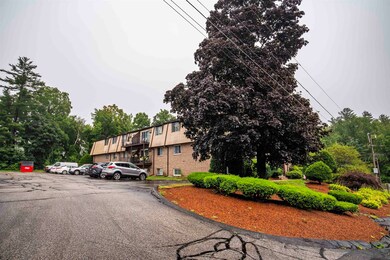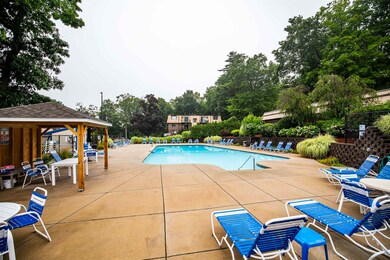
Highlights
- In Ground Pool
- Balcony
- Air Conditioning
- Clubhouse
- Intercom
- Tile Flooring
About This Home
As of September 2024Date Showings Begin 8/17 after the open house. Come enjoy your own slice of life in lovely Derry NH. This cozy spot features updated appliances and a balcony to relax on. When it's hot, take a dip in the pool, or lounge in the sun. The condo association also has basketball courts, tennis courts, and picnic benches for BBQ. Just minutes to 93, and an ever-growing downtown. ***Open House Saturday and Sunday 11-1***
Last Agent to Sell the Property
EXP Realty Brokerage Phone: 978-726-6769 License #080453 Listed on: 08/15/2024

Last Buyer's Agent
EXP Realty Brokerage Phone: 978-726-6769 License #080453 Listed on: 08/15/2024

Property Details
Home Type
- Condominium
Est. Annual Taxes
- $2,765
Year Built
- Built in 1972
HOA Fees
- $290 Monthly HOA Fees
Parking
- Paved Parking
Home Design
- Garden Home
- Brick Exterior Construction
- Poured Concrete
- Tar and Gravel Roof
Interior Spaces
- 639 Sq Ft Home
- 3-Story Property
- Blinds
- Intercom
Kitchen
- Electric Range
- Microwave
- Dishwasher
- Disposal
Flooring
- Carpet
- Tile
Bedrooms and Bathrooms
- 1 Bedroom
- 1 Full Bathroom
Outdoor Features
- In Ground Pool
- Basketball Court
- Balcony
Schools
- Ernest P. Barka Elementary School
- Gilbert H. Hood Middle School
- Pinkerton Academy High School
Utilities
- Air Conditioning
- Cooling System Mounted In Outer Wall Opening
- Baseboard Heating
- Heating System Uses Natural Gas
- High Speed Internet
- Cable TV Available
Listing and Financial Details
- Legal Lot and Block 2012 / 14
- 10% Total Tax Rate
Community Details
Overview
- Association fees include heat, hot water, landscaping, plowing, sewer, trash, water, condo fee, hoa fee
- Great North Prop Mgmt Association, Phone Number (603) 639-7309
- Hillside Estates Condos
Recreation
- Tennis Courts
- Community Basketball Court
- Community Playground
- Community Pool
Additional Features
- Clubhouse
- Fire and Smoke Detector
Ownership History
Purchase Details
Home Financials for this Owner
Home Financials are based on the most recent Mortgage that was taken out on this home.Purchase Details
Home Financials for this Owner
Home Financials are based on the most recent Mortgage that was taken out on this home.Purchase Details
Purchase Details
Similar Homes in Derry, NH
Home Values in the Area
Average Home Value in this Area
Purchase History
| Date | Type | Sale Price | Title Company |
|---|---|---|---|
| Warranty Deed | $197,133 | None Available | |
| Warranty Deed | $197,133 | None Available | |
| Warranty Deed | $197,133 | None Available | |
| Warranty Deed | -- | -- | |
| Warranty Deed | -- | -- | |
| Warranty Deed | -- | -- | |
| Warranty Deed | $62,000 | -- | |
| Warranty Deed | $62,000 | -- | |
| Warranty Deed | $63,000 | -- | |
| Warranty Deed | $63,000 | -- |
Mortgage History
| Date | Status | Loan Amount | Loan Type |
|---|---|---|---|
| Open | $105,000 | Purchase Money Mortgage | |
| Closed | $105,000 | Purchase Money Mortgage | |
| Previous Owner | $80,300 | Credit Line Revolving | |
| Previous Owner | $66,500 | Unknown | |
| Previous Owner | $102,000 | Unknown | |
| Closed | $0 | No Value Available |
Property History
| Date | Event | Price | Change | Sq Ft Price |
|---|---|---|---|---|
| 09/23/2024 09/23/24 | Sold | $197,100 | +3.8% | $308 / Sq Ft |
| 08/20/2024 08/20/24 | Pending | -- | -- | -- |
| 08/15/2024 08/15/24 | For Sale | $189,900 | +206.3% | $297 / Sq Ft |
| 12/16/2014 12/16/14 | Sold | $62,000 | 0.0% | $97 / Sq Ft |
| 11/07/2014 11/07/14 | Pending | -- | -- | -- |
| 11/02/2014 11/02/14 | For Sale | $62,000 | -- | $97 / Sq Ft |
Tax History Compared to Growth
Tax History
| Year | Tax Paid | Tax Assessment Tax Assessment Total Assessment is a certain percentage of the fair market value that is determined by local assessors to be the total taxable value of land and additions on the property. | Land | Improvement |
|---|---|---|---|---|
| 2024 | $3,471 | $185,700 | $0 | $185,700 |
| 2023 | $2,765 | $133,700 | $0 | $133,700 |
| 2022 | $2,546 | $133,700 | $0 | $133,700 |
| 2021 | $2,508 | $101,300 | $0 | $101,300 |
| 2020 | $2,466 | $101,300 | $0 | $101,300 |
| 2019 | $2,001 | $76,600 | $25,000 | $51,600 |
| 2018 | $1,994 | $76,600 | $25,000 | $51,600 |
| 2017 | $1,980 | $68,600 | $25,000 | $43,600 |
| 2016 | $1,856 | $68,600 | $25,000 | $43,600 |
| 2015 | $1,622 | $55,500 | $25,000 | $30,500 |
| 2014 | $1,633 | $55,500 | $25,000 | $30,500 |
| 2013 | $1,625 | $51,600 | $25,000 | $26,600 |
Agents Affiliated with this Home
-
Rebecca King
R
Seller's Agent in 2024
Rebecca King
EXP Realty
(978) 726-6769
1 in this area
5 Total Sales
-
Pam Douglas
P
Seller's Agent in 2014
Pam Douglas
BHHS Verani Londonderry
(603) 548-8171
1 in this area
62 Total Sales
-
Robert Petrillo
R
Buyer's Agent in 2014
Robert Petrillo
Century 21 McLennan & Co
(978) 683-8008
1 in this area
17 Total Sales
Map
Source: PrimeMLS
MLS Number: 5009819
APN: DERY-000043-000014-002012
- 2 Silvestri Cir Unit 6
- 17 Silvestri Cir Unit 4
- 3 Pembroke Dr Unit 3
- 3 Pembroke Dr Unit 18
- 3 Pembroke Dr Unit 1
- 7 Chester Rd Unit 307
- 2 Thornton St
- 9C Kingsbury St
- 30 Amherst Dr
- 12 Cardinal Cir
- 10A Pine Isle Dr
- 5 Tsienneto Rd Unit 28
- 5 Tsienneto Rd Unit 186
- 2 Coles Grove Rd
- 7 Pond Rd
- 30 Schurman Dr
- 51 E Derry Rd
- 90 E Broadway Unit 23
- 16 Birchwood Dr
- 84 Chester Rd
