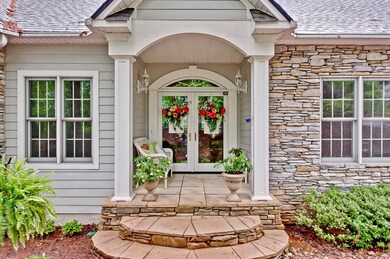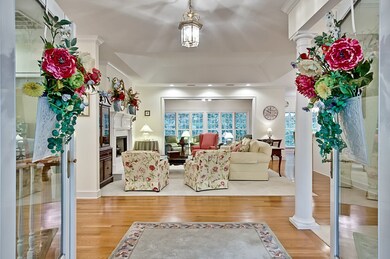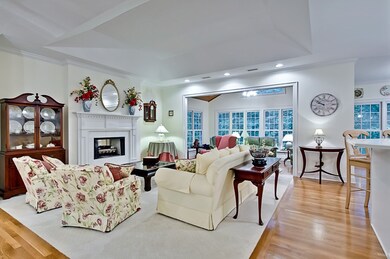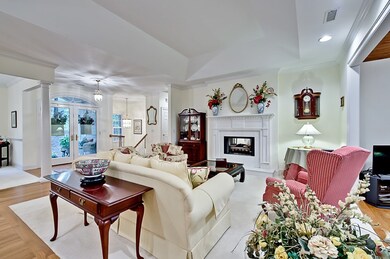
Estimated Value: $634,075 - $994,000
Highlights
- Golf Course Community
- Community Boat Facilities
- Gated Community
- Walhalla Middle School Rated A-
- Fitness Center
- Mature Trees
About This Home
As of August 2018Your search for your new home can come to an end when you visit this beautiful 3700 SF home in Keowee Key, a lake side closed gate community. This 4 BR, 31/2 bath home with a walk out lower level is located on nicely landscaped lot. This comfortable home features a formal living room, dining room, gourmet kitchen, breakfast room and the Master bedroom suite and full bath. There is a half bath on this level. A very comfortable, bright sun room is adjacent to and part of the living room and is a relaxing feature on this level. Hardwood floors are compliment to the detailed design of this home. The kitchen is a modern delight and excellent for casual or entertaining occasions. The lower level features 3 bedrooms, 2 full baths and a family room with a screened in porch that is great for lounging and enjoying the surrounding ambience in this forested community. One of the bedrooms on this level could be used as an office. There is a storage area and a workroom. This delightful home has so much to offer and so many fine details in a wonderful community of Keowee Key that it is truly a “must see”.
Last Listed By
Jean Erickson
1st Choice Realty @ Keowee Key License #9427 Listed on: 05/14/2018
Home Details
Home Type
- Single Family
Est. Annual Taxes
- $1,783
Year Built
- 1999
Lot Details
- Corner Lot
- Sloped Lot
- Mature Trees
Parking
- 2 Car Attached Garage
- Garage Door Opener
- Driveway
Home Design
- Traditional Architecture
- Cement Siding
Interior Spaces
- 3,200 Sq Ft Home
- 2-Story Property
- Bookcases
- Tray Ceiling
- Smooth Ceilings
- Cathedral Ceiling
- Double Sided Fireplace
- Gas Log Fireplace
- Blinds
- Wood Frame Window
- Separate Formal Living Room
- Dining Room
- Home Office
- Keeping Room
- Pull Down Stairs to Attic
Kitchen
- Dishwasher
- Solid Surface Countertops
- Disposal
Flooring
- Wood
- Carpet
- Ceramic Tile
Bedrooms and Bathrooms
- 4 Bedrooms
- Main Floor Bedroom
- Primary bedroom located on second floor
- Walk-In Closet
- Bathroom on Main Level
- Dual Sinks
- Hydromassage or Jetted Bathtub
- Separate Shower
Laundry
- Laundry Room
- Dryer
- Washer
Finished Basement
- Heated Basement
- Basement Fills Entire Space Under The House
- Natural lighting in basement
Outdoor Features
- Deck
- Screened Patio
- Front Porch
Location
- Outside City Limits
Schools
- Keowee Elementary School
- Walhalla Middle School
- Walhalla High School
Utilities
- Cooling Available
- Heat Pump System
- Private Water Source
- Private Sewer
- Cable TV Available
Listing and Financial Details
- Assessor Parcel Number 099-02-03-013
Community Details
Overview
- Property has a Home Owners Association
- Association fees include golf, pool(s), recreation facilities, security
- Keowee Key Subdivision
Amenities
- Common Area
- Sauna
- Clubhouse
- Community Storage Space
Recreation
- Community Boat Facilities
- Golf Course Community
- Community Playground
- Fitness Center
- Community Pool
- Trails
Security
- Gated Community
Ownership History
Purchase Details
Home Financials for this Owner
Home Financials are based on the most recent Mortgage that was taken out on this home.Similar Homes in Salem, SC
Home Values in the Area
Average Home Value in this Area
Purchase History
| Date | Buyer | Sale Price | Title Company |
|---|---|---|---|
| Leisinger James D | $385,000 | None Available |
Mortgage History
| Date | Status | Borrower | Loan Amount |
|---|---|---|---|
| Open | Leisinger James D | $145,000 | |
| Closed | Leisinger James D | $143,000 |
Property History
| Date | Event | Price | Change | Sq Ft Price |
|---|---|---|---|---|
| 08/30/2018 08/30/18 | Sold | $385,000 | -10.3% | $120 / Sq Ft |
| 06/09/2018 06/09/18 | Pending | -- | -- | -- |
| 05/14/2018 05/14/18 | For Sale | $429,000 | -- | $134 / Sq Ft |
Tax History Compared to Growth
Tax History
| Year | Tax Paid | Tax Assessment Tax Assessment Total Assessment is a certain percentage of the fair market value that is determined by local assessors to be the total taxable value of land and additions on the property. | Land | Improvement |
|---|---|---|---|---|
| 2024 | $1,783 | $16,567 | $1,218 | $15,349 |
| 2023 | $2,051 | $16,567 | $1,218 | $15,349 |
| 2022 | $2,051 | $16,567 | $1,218 | $15,349 |
| 2021 | $1,218 | $15,278 | $770 | $14,508 |
| 2020 | $1,922 | $15,278 | $770 | $14,508 |
| 2019 | $1,922 | $0 | $0 | $0 |
| 2018 | $2,948 | $0 | $0 | $0 |
| 2017 | $1,218 | $0 | $0 | $0 |
| 2016 | $1,218 | $0 | $0 | $0 |
| 2015 | -- | $0 | $0 | $0 |
| 2014 | -- | $12,195 | $1,370 | $10,825 |
| 2013 | -- | $0 | $0 | $0 |
Agents Affiliated with this Home
-
J
Seller's Agent in 2018
Jean Erickson
1st Choice Realty @ Keowee Key
-

Buyer's Agent in 2018
Becky Rutkiewic
Allen Tate - Lake Keowee North
(703) 626-8246
51 Total Sales
Map
Source: Western Upstate Multiple Listing Service
MLS Number: 20202825
APN: 099-02-03-013
- 4 Point North Dr Unit Natures View Drive
- 4 Point North Dr Unit Whisper Lane
- 515 N Flagship Dr
- 6 Crest Dr
- Lot 62 Hearthstone Way
- Lot 34 Crystal Cove Trail
- 499 Tall Ship Dr Unit 333
- 499 Tall Ship Dr Unit 233
- 491 Tall Ship Dr Unit 326
- 495 Tall Ship Dr
- 487 Tall Ship Dr Unit 323
- 487 Tall Ship Dr Unit 225
- 21 Tradewinds Way
- 581 Big Creek Way
- 64 Starboard Tack Dr
- 34 Blowing Fresh Dr
- 21 Starboard Tack Dr
- 3 Anchorage Ln Unit 3
- 00 Nimmons Bridge Rd
- 221 Night Cap Ln
- 1 Slack Tide Ct
- 11 Slack Tide Court Unit 17
- 9 Slack Tide Ct
- 530 N Flagship Dr
- 529 N Flagship Dr
- 4 Rum Row Ct
- 4 Rum Row Ct Unit 17, Lot 15
- 2 Slack Tide Ct
- 527 N Flagship Dr Unit Lakefront
- 527 N Flagship Dr
- 4 Slack Tide Ct
- 17 Slack Tide Ct Unit Slack Tide
- 6 Rum Row Ct Unit 17/016 Rum Row Court
- 6 Rum Row Ct
- 533 N Flagship Dr
- 525 N Flagship Dr
- 6 Slack Tide Ct
- 7 Slack Tide Ct
- 523 N Flagship Dr
- 532 N Flagship Dr






