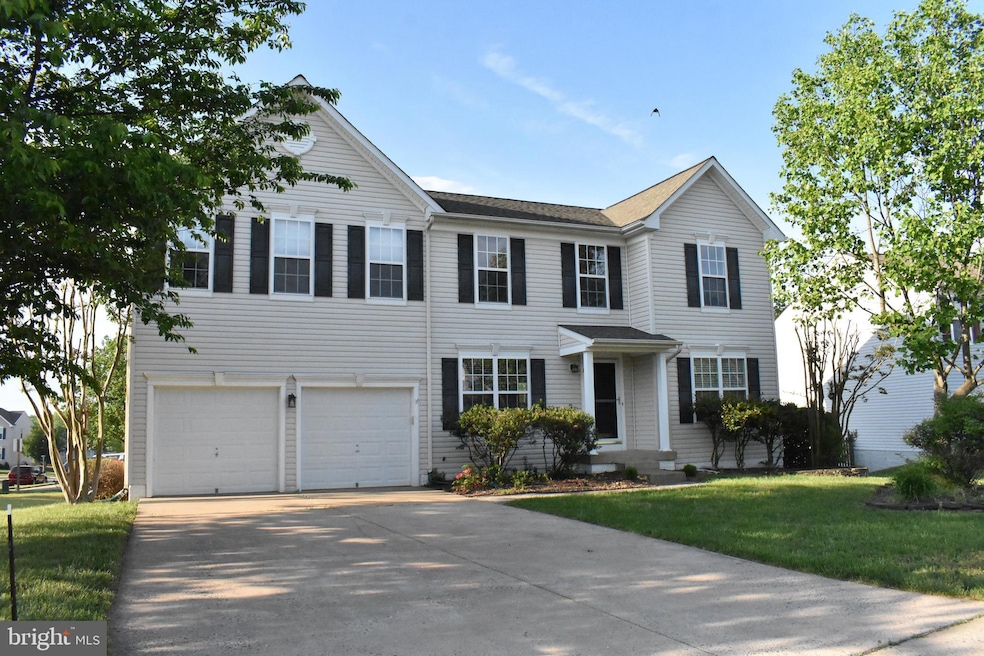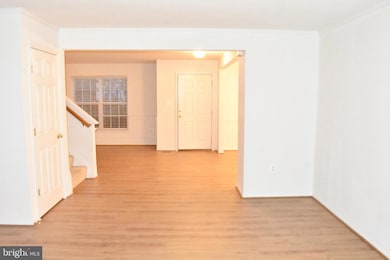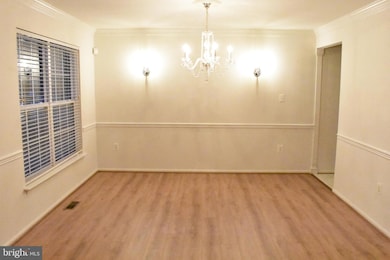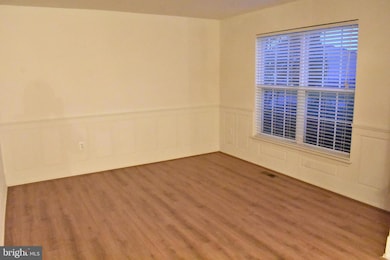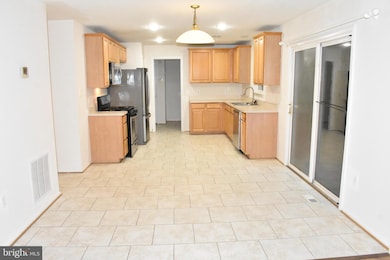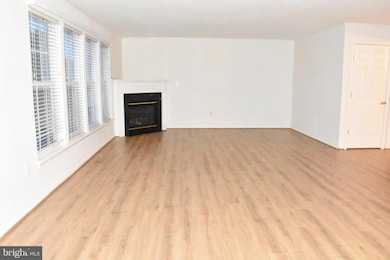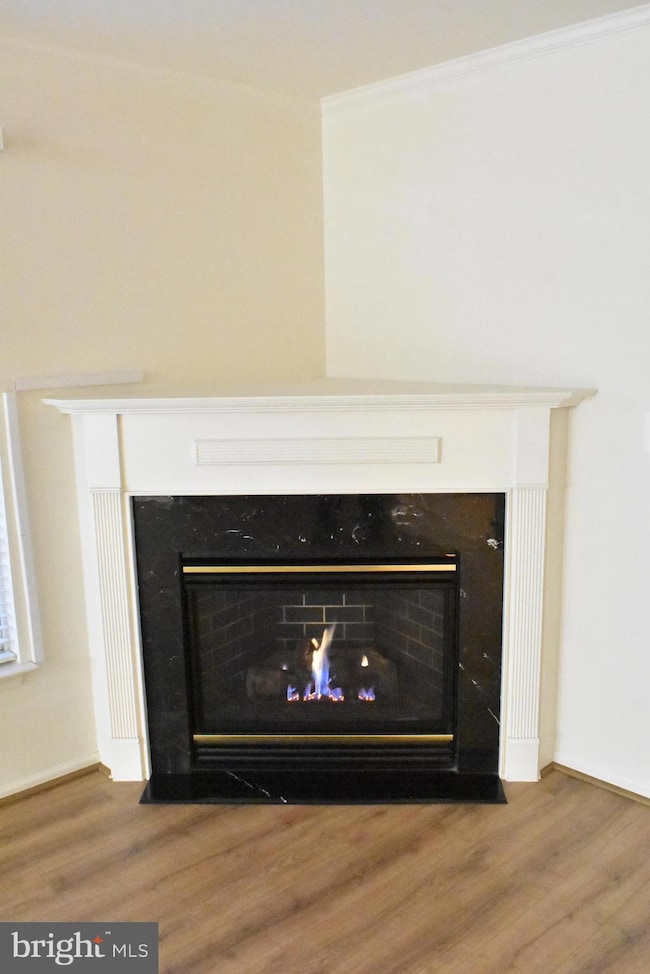1 Slate Dr Fredericksburg, VA 22406
England Run NeighborhoodHighlights
- Open Floorplan
- Colonial Architecture
- Recreation Room
- Colonial Forge High School Rated A
- Deck
- Wood Flooring
About This Home
Fabulous 4 Bedroom 3.5 Bath Colonial Home In The Well Sought After England Run Community W/2-Car Garage. Bright & Spacious 3,500+ sq. ft. New LVT Flooring on Main Level, Freshly Painted, Family Room W/Corner Gas Fireplace, Separate Dining Room & Living Room, Open Kitchen Concept W/Breakfast Nook, Large Primary Bedroom W/Large Closet & Primary Bath Suite W/Separate Soaking Tub/Shower, Spacious Bedrooms w/Large Closet Spaces, Separate Laundry Room, Additional 2nd Story Living Room, Fully Finished Basement W/Recreation Room, Study/Den, 3rd Bathroom, Fresh Stained Large Deck & Level Backyard. Application Fee $75 Per Adult - Application Fee Can Be Zelled, (NO PERSONAL CHECKS OR MONEY ORDERS) (NO PETS OR SMOKING PERMITTED!) Tenant Pays 1st $100 Deductible For All Service Calls. Conveniently Located To Nearby Shopping, Schools, Commuter Lot, I95/Route 17, Etc. Apply Today!
Listing Agent
Banks Property Management & Sales License #0225087011 Listed on: 05/03/2025
Home Details
Home Type
- Single Family
Est. Annual Taxes
- $4,436
Year Built
- Built in 2002
Lot Details
- Corner Lot
- Property is in very good condition
- Property is zoned R1
Parking
- 2 Car Attached Garage
- Front Facing Garage
- Garage Door Opener
- Driveway
- Off-Street Parking
Home Design
- Colonial Architecture
- Vinyl Siding
- Concrete Perimeter Foundation
Interior Spaces
- Property has 3 Levels
- Open Floorplan
- Chair Railings
- Crown Molding
- Fireplace With Glass Doors
- Fireplace Mantel
- Window Treatments
- Family Room Off Kitchen
- Family Room on Second Floor
- Living Room
- Dining Room
- Den
- Recreation Room
- Game Room
- Hobby Room
- Storage Room
- Utility Room
Kitchen
- Breakfast Room
- Eat-In Kitchen
- Gas Oven or Range
- Stove
- Microwave
- Dishwasher
- Disposal
Flooring
- Wood
- Carpet
- Luxury Vinyl Tile
- Vinyl
Bedrooms and Bathrooms
- 4 Bedrooms
- En-Suite Primary Bedroom
- En-Suite Bathroom
Laundry
- Laundry Room
- Washer and Dryer Hookup
Finished Basement
- Heated Basement
- Walk-Out Basement
- Connecting Stairway
- Rear Basement Entry
- Sump Pump
- Basement Windows
Outdoor Features
- Deck
Utilities
- Forced Air Heating and Cooling System
- Heat Pump System
- Vented Exhaust Fan
- Programmable Thermostat
- Natural Gas Water Heater
Listing and Financial Details
- Residential Lease
- Security Deposit $3,100
- $100 Move-In Fee
- Tenant pays for fireplace/flue cleaning, frozen waterpipe damage, gutter cleaning, HVAC maintenance, lawn/tree/shrub care, light bulbs/filters/fuses/alarm care, minor interior maintenance, all utilities, windows/screens
- No Smoking Allowed
- 12-Month Lease Term
- Available 6/7/25
- $75 Application Fee
- $100 Repair Deductible
- Assessor Parcel Number 45N 27 348
Community Details
Overview
- No Home Owners Association
- England Run North Subdivision
- Property Manager
Amenities
- Common Area
Pet Policy
- No Pets Allowed
Map
Source: Bright MLS
MLS Number: VAST2038362
APN: 45N-27-348
- 11 Granite Ct
- 1 Fletcher Dr
- 155 Limestone Way
- 7 Otto Way
- 34 Fletcher Dr
- 40 Fletcher Dr
- 21 Berea Knolls Dr
- 0 Summit Crossing Rd
- 304 Rugby Rd
- 204 Truslow Ridge Ct
- 30 Dayton Cir
- 34 Dayton Cir
- 7 Covington Dr
- 24 Smithfield Way
- 6 Lynchester Dr
- 21 Buchanan Ct
- 23 Highlander Dr Unit 41-2
- 65 Aspen Hill Dr Unit 55-3
- 19 Hanover Ct
- 70 Aspen Hill Dr
