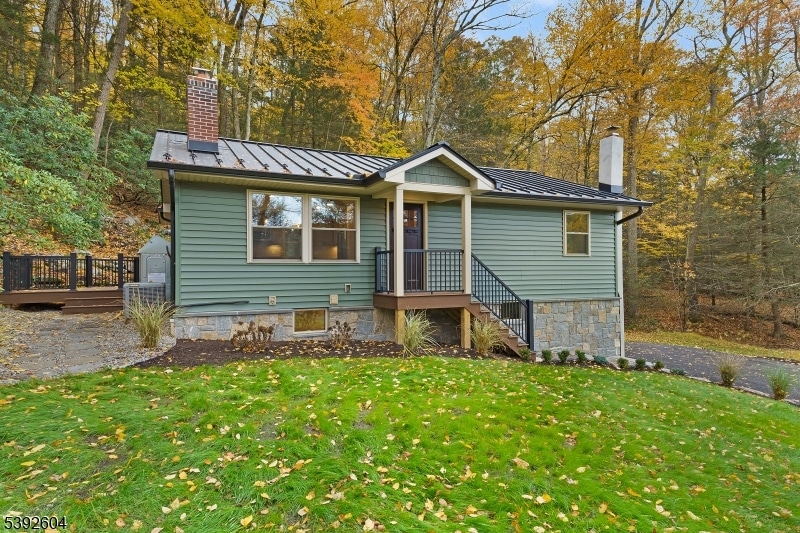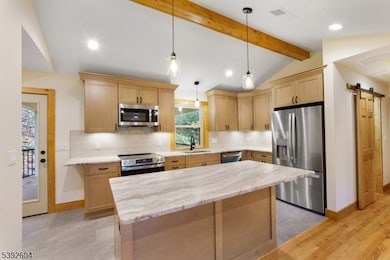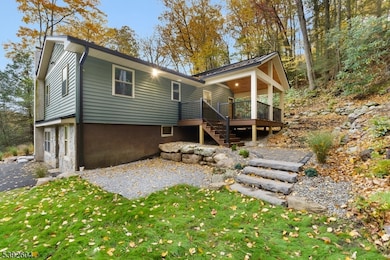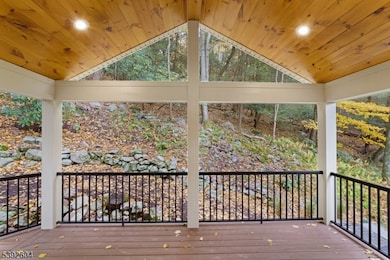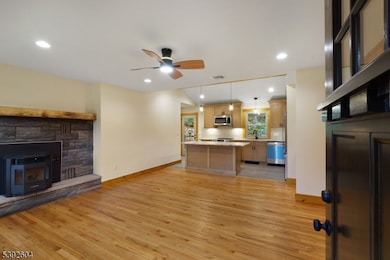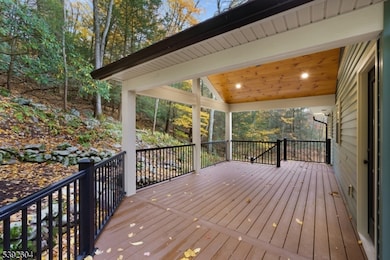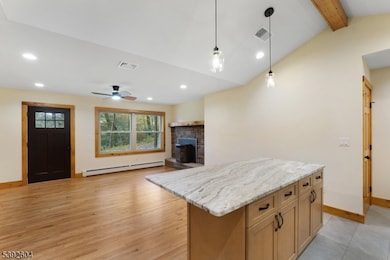1 South Trail Branchville, NJ 07826
Estimated payment $2,845/month
Highlights
- Deck
- Vaulted Ceiling
- Wood Flooring
- Living Room with Fireplace
- Ranch Style House
- Eat-In Kitchen
About This Home
Come live the good life at this incredible lakestyle ranch, renovated top to bottom with fine craftsmanship and attention to detail! Located in beautiful Kittatinny Lake with property backing to over 16,000 acres of Stokes State Forest and easy access to the Appalachian Trail, this home is an outdoor enthusiasts dream come true! The exterior is finished with a gorgeous green siding, quality stone work and a black standing seam metal roof. Inside you'll be impressed by the spacious kitchen featuring a vaulted ceiling, all new stainless appliances plus soft close cabinets and drawers w/ leathered quartz countertops. Just off the kitchen is an incredible covered Trex deck w/ vaulted tongue and groove pine ceiling, LED recessed lighting and ceiling fan, making it a spectacular place to entertain. Living room features a new pellet stove for excellent supplemental heating and fresh hardwood floors extending throughout the main level of the home. Rounding out the main level are two nice sized bedrooms and a wonderfully updated full bathroom w/ radiant floor heat. New windows and solid wood 6-panel doors throughout the home! The lower level features a large family room, full bathroom w/ radiant floor heat, laundry room w/ new washer, dryer and sink as well as a large third bedroom with it's own brand new pellet stove! New boiler, New Central Air System, beautiful landscaping, nothing to do but move in and add your style to this perfectly updated ranch! 2 Bedroom Septic
Listing Agent
WEICHERT REALTORS Brokerage Phone: 845-742-6647 Listed on: 10/22/2025

Home Details
Home Type
- Single Family
Est. Annual Taxes
- $4,771
Year Built
- Built in 1971 | Remodeled
HOA Fees
- $83 Monthly HOA Fees
Parking
- Stone Driveway
Home Design
- Ranch Style House
- Metal Roof
- Stone Siding
- Vinyl Siding
Interior Spaces
- Vaulted Ceiling
- Recessed Lighting
- Living Room with Fireplace
- 2 Fireplaces
- Family or Dining Combination
- Wood Flooring
- Fire and Smoke Detector
Kitchen
- Eat-In Kitchen
- Electric Oven or Range
- Microwave
- Dishwasher
- Kitchen Island
Bedrooms and Bathrooms
- 3 Bedrooms
- 2 Full Bathrooms
Laundry
- Laundry Room
- Dryer
- Washer
Finished Basement
- Walk-Out Basement
- Basement Fills Entire Space Under The House
Schools
- Sandyston Elementary School
- Kittatinny Middle School
- Kittatinny High School
Utilities
- Central Air
- One Cooling System Mounted To A Wall/Window
- Pellet Stove burns compressed wood to generate heat
- Heating System Uses Oil Above Ground
- Standard Electricity
- Well
- Electric Water Heater
- Septic System
Additional Features
- Deck
- 0.48 Acre Lot
Listing and Financial Details
- Assessor Parcel Number 2817-01802-0000-00003-0000-
Map
Home Values in the Area
Average Home Value in this Area
Tax History
| Year | Tax Paid | Tax Assessment Tax Assessment Total Assessment is a certain percentage of the fair market value that is determined by local assessors to be the total taxable value of land and additions on the property. | Land | Improvement |
|---|---|---|---|---|
| 2025 | $4,772 | $151,000 | $66,200 | $84,800 |
| 2024 | $4,627 | $151,000 | $66,200 | $84,800 |
| 2023 | $4,627 | $151,000 | $66,200 | $84,800 |
| 2022 | $4,421 | $151,000 | $66,200 | $84,800 |
| 2021 | $4,284 | $151,000 | $66,200 | $84,800 |
| 2020 | $4,106 | $151,000 | $66,200 | $84,800 |
| 2019 | $3,928 | $151,000 | $66,200 | $84,800 |
| 2018 | $3,903 | $151,000 | $66,200 | $84,800 |
| 2017 | $3,837 | $151,000 | $66,200 | $84,800 |
| 2016 | $3,855 | $151,000 | $66,200 | $84,800 |
| 2015 | $3,722 | $151,000 | $66,200 | $84,800 |
| 2014 | $3,396 | $165,400 | $64,000 | $101,400 |
Property History
| Date | Event | Price | List to Sale | Price per Sq Ft | Prior Sale |
|---|---|---|---|---|---|
| 11/16/2025 11/16/25 | Pending | -- | -- | -- | |
| 10/24/2025 10/24/25 | For Sale | $449,000 | +186.0% | -- | |
| 04/02/2024 04/02/24 | Sold | $157,000 | 0.0% | -- | View Prior Sale |
| 10/02/2023 10/02/23 | Off Market | $157,000 | -- | -- | |
| 05/17/2023 05/17/23 | Price Changed | $143,100 | +8.0% | -- | |
| 05/14/2023 05/14/23 | For Sale | $132,500 | -15.6% | -- | |
| 04/25/2023 04/25/23 | Off Market | $157,000 | -- | -- | |
| 03/10/2023 03/10/23 | Pending | -- | -- | -- | |
| 02/23/2023 02/23/23 | Price Changed | $132,500 | -62.7% | -- | |
| 02/22/2023 02/22/23 | For Sale | $355,100 | -- | -- |
Purchase History
| Date | Type | Sale Price | Title Company |
|---|---|---|---|
| Bargain Sale Deed | $157,000 | Premium Title Services | |
| Bargain Sale Deed | $157,000 | Premium Title Services | |
| Sheriffs Deed | $216,203 | -- | |
| Interfamily Deed Transfer | $96,000 | None Available |
Mortgage History
| Date | Status | Loan Amount | Loan Type |
|---|---|---|---|
| Previous Owner | $192,000 | Stand Alone First |
Source: Garden State MLS
MLS Number: 3993826
APN: 17-01802-0000-00003
- 57 E Shore Trail
- 95 Woods Rd
- 196 W Owassa Turnpike
- 27 Mountain Trail
- 9 Maple Ln
- 9 Woods Rd
- 39 Stehr St
- 4 Lake Path 1
- 13 U S 206
- 461 U S Highway 206
- 26 Mill Ln
- 6 Woodlawn Ave
- 4 Woodlawn Ave
- 7 Laurel Ave
- 25 E Shore Lake Owassa Rd
- 19 E Shore Lake Owassa Rd
- 15 Forest St
- 1 Lakeview Point Ave
- 40 Martin Ln
- 78 E Shore Culver Rd
