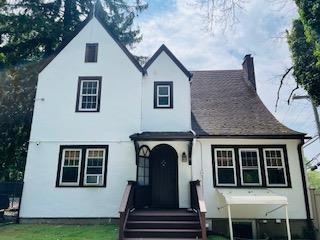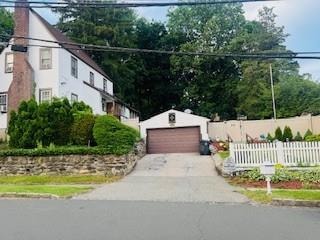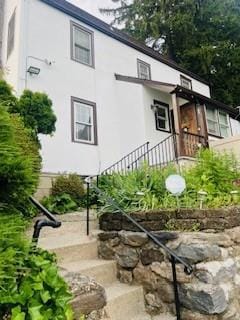
1 Spencer Ct Hartsdale, NY 10530
Estimated payment $6,788/month
Highlights
- Wood Flooring
- Granite Countertops
- Eat-In Kitchen
- Tudor Architecture
- Gazebo
- Patio
About This Home
Nestled on a sun drenched 0.28-acre property come see this beautiful Classic Tudor which is part of the desirable Poet’s Corner. It will captivate you with its " Old World Charm" and Architectural detail. Step into the spacious living room and enjoy the magnificent floor to ceiling stone fireplace that flows into the office/sunroom with a wall of windows. Pass thru to the large dining room which leads to the beautifully updated large kitchen with granite countertops and a breakfast area that overlooks the totally fenced in yard where you can relax in the built in Gazebo and patio with family and friends. Then settle down in the upstairs master bedroom with custom closets, two other nice size bedrooms and a tastefully renovated full bathroom. There is a walk-up attic with plenty of storage space and a beautiful large cedar closet. Hardwood floors throughout with basement fully tiled 2020. Enjoy your full finished basement with laundry room, full bathroom and access to garage and backyard. There are energy efficient solar panels. Fabulous Greenburgh Recreation. Close to parks, pools, tennis, walking trails, dog parks, Country Clubs. Close to major highways, shopping and fine restaurants.
Last Listed By
Coldwell Banker Realty Brokerage Phone: 914-769-2950 License #10401339114 Listed on: 06/07/2025

Open House Schedule
-
Saturday, June 07, 20251:00 to 3:00 pm6/7/2025 1:00:00 PM +00:006/7/2025 3:00:00 PM +00:00Add to Calendar
-
Sunday, June 08, 20251:00 to 3:00 pm6/8/2025 1:00:00 PM +00:006/8/2025 3:00:00 PM +00:00Add to Calendar
Home Details
Home Type
- Single Family
Est. Annual Taxes
- $19,145
Year Built
- Built in 1929
Lot Details
- 0.28 Acre Lot
- Back Yard Fenced
Parking
- 1 Car Garage
- Driveway
- On-Street Parking
Home Design
- Tudor Architecture
- Stucco
Interior Spaces
- 1,805 Sq Ft Home
- Living Room with Fireplace
- Storage
Kitchen
- Eat-In Kitchen
- Oven
- Microwave
- Dishwasher
- Granite Countertops
Flooring
- Wood
- Tile
Bedrooms and Bathrooms
- 3 Bedrooms
Laundry
- Dryer
- Washer
Finished Basement
- Walk-Out Basement
- Basement Fills Entire Space Under The House
- Basement Storage
Outdoor Features
- Patio
- Gazebo
Schools
- Contact Agent Elementary School
- Woodlands Middle/High School
Utilities
- Cooling System Mounted To A Wall/Window
- Hot Water Heating System
- Heating System Uses Natural Gas
Listing and Financial Details
- Assessor Parcel Number 2689-008-060-00033-000-0008
Map
Home Values in the Area
Average Home Value in this Area
Tax History
| Year | Tax Paid | Tax Assessment Tax Assessment Total Assessment is a certain percentage of the fair market value that is determined by local assessors to be the total taxable value of land and additions on the property. | Land | Improvement |
|---|---|---|---|---|
| 2024 | $11,659 | $689,200 | $209,100 | $480,100 |
| 2023 | $18,760 | $661,900 | $190,100 | $471,800 |
| 2022 | $17,095 | $632,900 | $190,100 | $442,800 |
| 2021 | $16,482 | $563,200 | $190,100 | $373,100 |
| 2020 | $16,504 | $520,800 | $190,100 | $330,700 |
| 2019 | $16,386 | $520,800 | $190,100 | $330,700 |
| 2018 | $16,028 | $511,200 | $190,100 | $321,100 |
| 2017 | $7,682 | $496,900 | $190,100 | $306,800 |
| 2016 | $252,365 | $477,800 | $190,100 | $287,700 |
| 2015 | -- | $15,950 | $2,850 | $13,100 |
| 2014 | -- | $15,950 | $2,850 | $13,100 |
| 2013 | $11,780 | $15,950 | $2,850 | $13,100 |
Property History
| Date | Event | Price | Change | Sq Ft Price |
|---|---|---|---|---|
| 12/10/2024 12/10/24 | Off Market | $550,000 | -- | -- |
| 06/06/2019 06/06/19 | Sold | $550,000 | -1.8% | $305 / Sq Ft |
| 04/24/2019 04/24/19 | Pending | -- | -- | -- |
| 03/05/2019 03/05/19 | For Sale | $560,000 | 0.0% | $310 / Sq Ft |
| 03/19/2014 03/19/14 | For Rent | $3,600 | +5.9% | -- |
| 03/19/2014 03/19/14 | Rented | $3,400 | 0.0% | -- |
| 09/21/2012 09/21/12 | Rented | $3,400 | -9.3% | -- |
| 08/22/2012 08/22/12 | Under Contract | -- | -- | -- |
| 07/03/2012 07/03/12 | For Rent | $3,750 | -- | -- |
Purchase History
| Date | Type | Sale Price | Title Company |
|---|---|---|---|
| Quit Claim Deed | -- | New York Title | |
| Bargain Sale Deed | $550,000 | Record & Return Title Agency | |
| Interfamily Deed Transfer | -- | Benchmark Title | |
| Bargain Sale Deed | $533,000 | First American Title Ins Co | |
| Deed | $325,000 | -- | |
| Deed | $225,000 | Stewart Title Insurance Co |
Mortgage History
| Date | Status | Loan Amount | Loan Type |
|---|---|---|---|
| Open | $68,900 | Credit Line Revolving | |
| Previous Owner | $495,000 | New Conventional | |
| Previous Owner | $400,000 | Purchase Money Mortgage | |
| Previous Owner | $278,200 | Unknown | |
| Previous Owner | $275,000 | Purchase Money Mortgage | |
| Previous Owner | $75,000 | Credit Line Revolving |
Similar Homes in Hartsdale, NY
Source: OneKey® MLS
MLS Number: 867255
APN: 2689-008-060-00033-000-0008
- 17 Bonnie Briar Rd
- 4 Stonewall Cir
- 38 Poe St
- 38 Stonewall Cir
- 31 Stevenson Ave
- 8 Hood Ct
- 113 Stone Oaks Dr
- 500 Pondside Dr Unit 2E
- 1601 Pondcrest Ln
- 601 Pondside Dr
- 301 Pondside Dr
- 77 Hillcrest Ave
- 130 Parkview Rd
- 9 Durham Rd
- 1 Edgewood Rd
- 22 Balmoral Crescent
- 5 Locust St
- 7 Ligi Ln
- 7 Oak St
- 27 Poplar St



