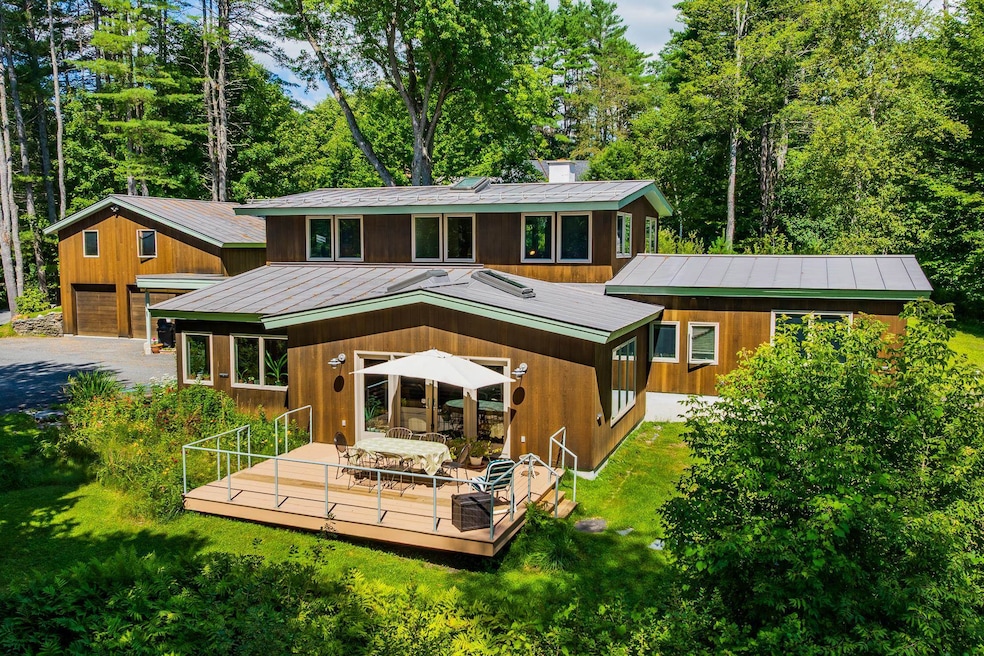1 Spencer Rd Hanover, NH 03755
Estimated payment $10,592/month
Total Views
7,168
3
Beds
2.5
Baths
2,879
Sq Ft
$590
Price per Sq Ft
Highlights
- 2.6 Acre Lot
- Deck
- Wooded Lot
- Bernice A. Ray School Rated A+
- Contemporary Architecture
- Wood Flooring
About This Home
Bright and cheery contemporary on an unusually large 2.6+/-ac lot in town in Hanover. Completely renovated in 2000 with the help of a great local architect, there is a wonderful open floor plan with spacious kitchen, living room, music room, office, first floor primary suite and a family room, two more bedrooms and a bath upstairs. Detached two car garage with large storage room above. Deck off the living room, and extensive very pretty gardens complete the picture.
Home Details
Home Type
- Single Family
Est. Annual Taxes
- $19,373
Year Built
- Built in 1950
Lot Details
- 2.6 Acre Lot
- Sloped Lot
- Wooded Lot
- Property is zoned SR1
Parking
- 2 Car Detached Garage
- Parking Storage or Cabinetry
- Automatic Garage Door Opener
Home Design
- Contemporary Architecture
- Wood Frame Construction
Interior Spaces
- 2,879 Sq Ft Home
- Property has 2 Levels
- Family Room
- Living Room
- Dining Area
- Den
- Fire and Smoke Detector
- Dishwasher
Flooring
- Wood
- Carpet
- Tile
Bedrooms and Bathrooms
- 3 Bedrooms
- Main Floor Bedroom
- En-Suite Bathroom
Laundry
- Dryer
- Washer
Schools
- Bernice A. Ray Elementary School
- Frances C. Richmond Middle Sch
- Hanover High School
Utilities
- Central Air
- Baseboard Heating
- Hot Water Heating System
- Radiant Heating System
- Cable TV Available
Additional Features
- Hard or Low Nap Flooring
- Deck
Listing and Financial Details
- Legal Lot and Block 1 / 14
- Assessor Parcel Number 19
Map
Create a Home Valuation Report for This Property
The Home Valuation Report is an in-depth analysis detailing your home's value as well as a comparison with similar homes in the area
Home Values in the Area
Average Home Value in this Area
Tax History
| Year | Tax Paid | Tax Assessment Tax Assessment Total Assessment is a certain percentage of the fair market value that is determined by local assessors to be the total taxable value of land and additions on the property. | Land | Improvement |
|---|---|---|---|---|
| 2024 | $19,014 | $986,700 | $457,400 | $529,300 |
| 2023 | $18,293 | $986,700 | $457,400 | $529,300 |
| 2022 | $17,553 | $986,700 | $457,400 | $529,300 |
| 2021 | $17,405 | $986,700 | $457,400 | $529,300 |
| 2020 | $15,297 | $756,900 | $396,300 | $360,600 |
| 2019 | $15,085 | $756,900 | $396,300 | $360,600 |
| 2018 | $17,205 | $894,700 | $396,300 | $498,400 |
| 2017 | $14,246 | $656,800 | $229,600 | $427,200 |
| 2016 | $13,983 | $656,800 | $229,600 | $427,200 |
| 2015 | $13,714 | $656,800 | $229,600 | $427,200 |
| 2014 | $13,156 | $656,800 | $229,600 | $427,200 |
| 2013 | $12,683 | $656,800 | $229,600 | $427,200 |
| 2012 | $12,680 | $685,800 | $239,600 | $446,200 |
Source: Public Records
Property History
| Date | Event | Price | Change | Sq Ft Price |
|---|---|---|---|---|
| 07/24/2025 07/24/25 | For Sale | $1,700,000 | -- | $590 / Sq Ft |
Source: PrimeMLS
Source: PrimeMLS
MLS Number: 5053293
APN: HNOV-000019-000014-000001
Nearby Homes
- 4 Spencer Rd
- 1 Wyeth Farm Cir
- 85 S Main St
- 8 School St
- 2 Brockway Rd
- 5 E Wilder Rd
- 9 Walnut St
- 4 Occom Ridge
- 4 Gile Dr Unit 2A
- 33 E Wheelock St
- 36 Chestnut St
- 37 Low Rd
- 2577 Hartford Ave
- 133 Colonial Dr Unit 407
- 5 College Hill
- 2032 Hartford Ave
- 1668 Hartford Ave
- 55 Norwich Meadows Unit 4
- 131 Brook Hollow
- 121 Brook Hollow
- 2 Gile Dr
- 10 Pine Dr Unit 2
- 25 Foothill St
- 6 Timberwood Dr
- 343 Mount Support Rd
- 42 Wolf Rd
- 49 Sargent St
- 77-79 Christian St
- 132 S Main St
- 241 S Main St
- 146 Hanover St Unit 1
- 3 Lareau Ct Unit 1
- 75 Bank St
- 11 Green St Unit 1
- 10 Abbott St
- 25 Mountain View Dr
- 1952 Quechee Main St Unit Main House
- 1952 Quechee Main St Unit Cottage
- 10 Great Brook Rd
- 7 Wells St







