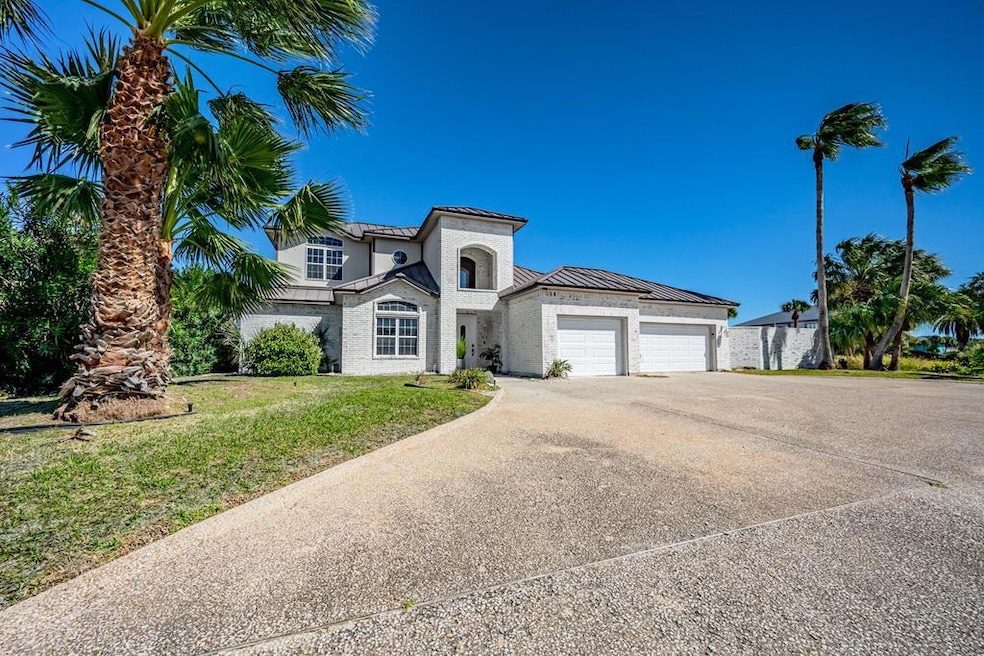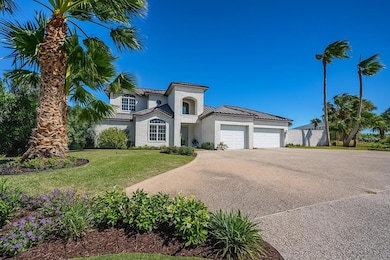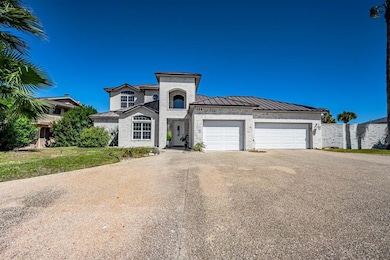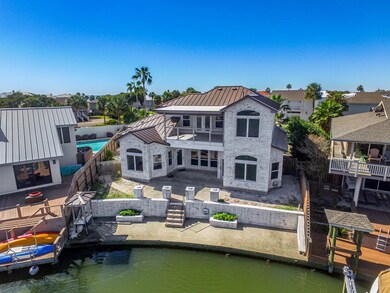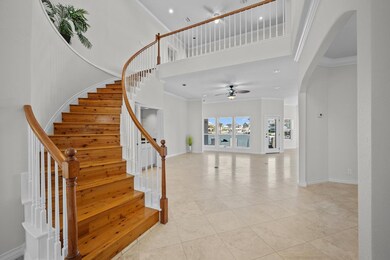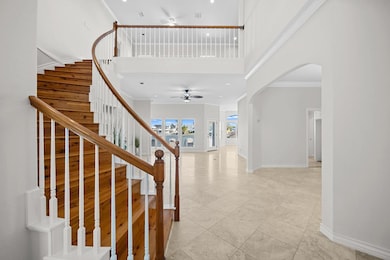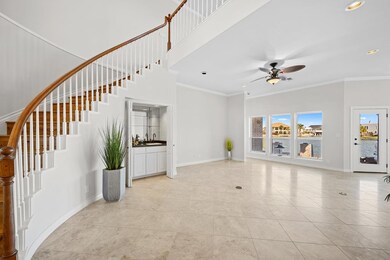1 Spoonbill Ln Rockport, TX 78382
Estimated payment $8,282/month
Highlights
- Property Fronts a Bay or Harbor
- Traditional Architecture
- Main Floor Primary Bedroom
- Vaulted Ceiling
- Wood Flooring
- Solid Surface Countertops
About This Home
Elegant Waterfront Home in Prestigious Key Allegro, Rockport, TX Experience refined coastal living in this stunning two-story brick home, perfectly situated on a wide canal in the exclusive Key Allegro waterfront community of Rockport, Texas. Offering 3,015 square feet of beautifully designed living space, this residence combines timeless sophistication with relaxed waterfront charm. The lower level features Terrazzo tile flooring throughout, creating a warm and inviting flow that complements the home's elegant coastal style. The open-concept living and dining areas are ideal for entertaining, while expansive windows frame serene water views. Upstairs, rich pinewood floors add character and warmth to the spacious private quarters. This home offers three bedrooms, two and a half baths, a dedicated office, and an impressive family/game room perfect for gatherings or quiet hangout. Step outside to the large upper deck overlooking the wide canal, where you can enjoy evening breezes and breathtaking sun rises. The three-car garage provides generous space for vehicles, storage, or a golf cart—ideal for quick rides to Rockport Beach, boutique shops, and fine dining just minutes away. With easy access to the bay by boat and surrounded by the best of coastal luxury, this home is truly a Rockport gem. Come Live Your Beach Life!!
Listing Agent
KELLER WILLIAMS COASTAL BEND ROCKPORT Brokerage Phone: 3617909494 License #697809 Listed on: 10/31/2025

Open House Schedule
-
Saturday, November 22, 202511:00 am to 1:00 pm11/22/2025 11:00:00 AM +00:0011/22/2025 1:00:00 PM +00:00Add to Calendar
Home Details
Home Type
- Single Family
Est. Annual Taxes
- $17,017
Year Built
- Built in 1995
Lot Details
- 6,000 Sq Ft Lot
- Property Fronts a Bay or Harbor
- Home fronts a canal
- Cul-De-Sac
- Street terminates at a dead end
- Wood Fence
HOA Fees
- $39 Monthly HOA Fees
Parking
- 3 Car Garage
- Garage Door Opener
Home Design
- Traditional Architecture
- Brick Veneer
- Slab Foundation
- Metal Roof
- Stucco
Interior Spaces
- 3,015 Sq Ft Home
- 2-Story Property
- Vaulted Ceiling
- Ceiling Fan
- Insulated Windows
- Formal Dining Room
- Water Views
- Fire and Smoke Detector
Kitchen
- Breakfast Area or Nook
- Built-In Gas Oven
- Gas Cooktop
- Built-In Microwave
- Dishwasher
- Solid Surface Countertops
- Disposal
Flooring
- Wood
- Terrazzo
Bedrooms and Bathrooms
- 3 Bedrooms
- Primary Bedroom on Main
- Walk-In Closet
- Primary Bathroom is a Full Bathroom
- Dual Vanity Sinks in Primary Bathroom
- Separate Shower in Primary Bathroom
Laundry
- Laundry in unit
- Washer and Electric Dryer Hookup
Outdoor Features
- Seawall
- Covered Patio or Porch
Utilities
- Central Heating and Cooling System
- Heating System Uses Natural Gas
- Propane
- Water Filtration System
Listing and Financial Details
Community Details
Overview
- Key Allegro Subdivision
Recreation
- Community Pool
Map
Home Values in the Area
Average Home Value in this Area
Tax History
| Year | Tax Paid | Tax Assessment Tax Assessment Total Assessment is a certain percentage of the fair market value that is determined by local assessors to be the total taxable value of land and additions on the property. | Land | Improvement |
|---|---|---|---|---|
| 2025 | $17,017 | $1,071,000 | $665,470 | $405,530 |
| 2024 | $17,017 | $1,071,000 | $665,470 | $405,530 |
| 2023 | $16,282 | $1,065,910 | $665,470 | $400,440 |
| 2022 | $18,482 | $1,040,620 | $649,810 | $390,810 |
| 2021 | $16,475 | $874,030 | $548,030 | $326,000 |
| 2020 | $14,426 | $738,450 | $438,660 | $299,790 |
| 2019 | $13,994 | $722,270 | $438,660 | $283,610 |
| 2018 | $13,994 | $698,430 | $487,820 | $210,610 |
| 2017 | $15,567 | $772,020 | $487,820 | $284,200 |
| 2014 | -- | $773,070 | $487,820 | $285,250 |
Property History
| Date | Event | Price | List to Sale | Price per Sq Ft |
|---|---|---|---|---|
| 11/10/2025 11/10/25 | For Sale | $1,295,000 | -- | $430 / Sq Ft |
Purchase History
| Date | Type | Sale Price | Title Company |
|---|---|---|---|
| Warranty Deed | -- | -- |
Mortgage History
| Date | Status | Loan Amount | Loan Type |
|---|---|---|---|
| Open | $650,000 | Adjustable Rate Mortgage/ARM |
Source: Rockport Area Association of REALTORS®
MLS Number: 149033
APN: R25188
- 1 Lauderdale Dr
- 28 Sandollar St Unit A3
- 71 Nassau Dr Unit 403
- 1809 Hillcrest Dr
- 2709 Bayhouse Dr
- 705 N Wood St
- 1200 N Magnolia St
- 2635 Harbor Cove
- 2631 Harbor Cove
- 620 S Fulton Beach Rd
- 822 N Ann St Unit ID1268440P
- 210 Oak Bay St Unit 703
- 112 E Linden St
- 607 Palmetto Ave Unit 2
- 302 Broadway St
- 511 N Racine St Unit ID1268431P
- 1121 N Fuqua St
- 1025 N Fuqua St
- 121 W Linden St
- 112 Forest Hills
