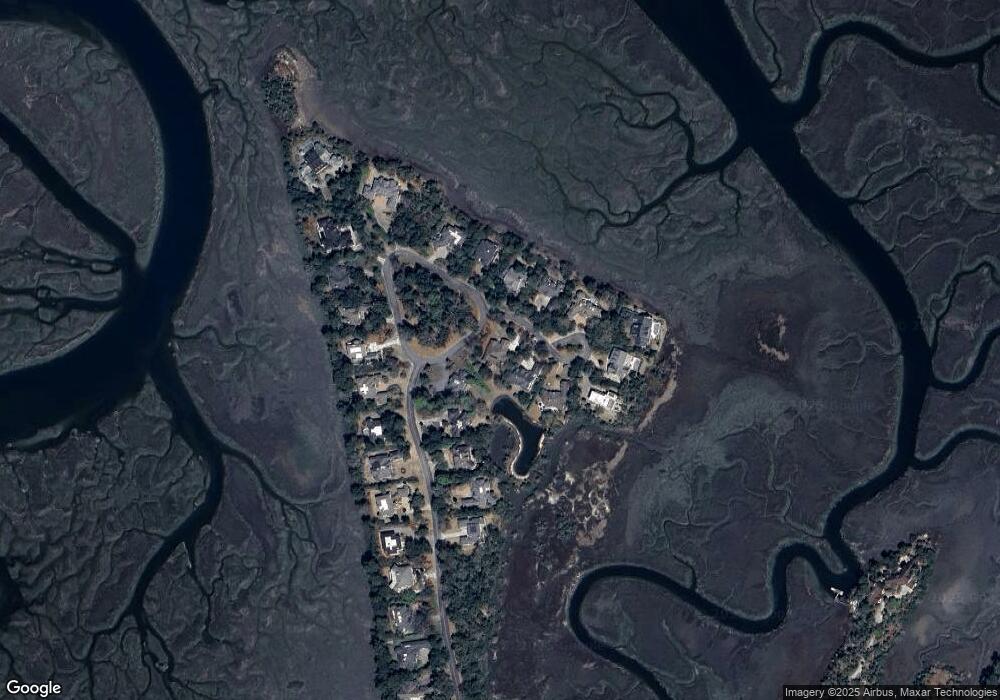1 Spring Marsh Ln Savannah, GA 31411
Estimated Value: $1,646,000 - $2,181,000
4
Beds
5
Baths
3,643
Sq Ft
$506/Sq Ft
Est. Value
About This Home
This home is located at 1 Spring Marsh Ln, Savannah, GA 31411 and is currently estimated at $1,841,826, approximately $505 per square foot. 1 Spring Marsh Ln is a home located in Chatham County with nearby schools including Hesse School and Jenkins High School.
Ownership History
Date
Name
Owned For
Owner Type
Purchase Details
Closed on
Mar 25, 2024
Sold by
Dawn M Wagner Trust Uad /22
Bought by
Devirgillio Anthony and Devirgillo Bernadette
Current Estimated Value
Home Financials for this Owner
Home Financials are based on the most recent Mortgage that was taken out on this home.
Original Mortgage
$1,338,750
Outstanding Balance
$1,317,589
Interest Rate
6.9%
Mortgage Type
New Conventional
Estimated Equity
$524,237
Purchase Details
Closed on
Dec 20, 2018
Sold by
Vaile Christopher P
Bought by
Wagner Mark R and Wagner Dawn M
Home Financials for this Owner
Home Financials are based on the most recent Mortgage that was taken out on this home.
Original Mortgage
$453,200
Interest Rate
4.8%
Mortgage Type
New Conventional
Purchase Details
Closed on
Jan 15, 2014
Sold by
Dawe Greg
Bought by
Vaile Christopher P and Vaile Kathleen
Purchase Details
Closed on
Mar 11, 2005
Sold by
Not Provided
Bought by
Dawe Greg and Dawe Deborah
Create a Home Valuation Report for This Property
The Home Valuation Report is an in-depth analysis detailing your home's value as well as a comparison with similar homes in the area
Home Values in the Area
Average Home Value in this Area
Purchase History
| Date | Buyer | Sale Price | Title Company |
|---|---|---|---|
| Devirgillio Anthony | $1,785,000 | -- | |
| Wagner Mark R | $850,000 | -- | |
| Vaile Christopher P | $202,500 | -- | |
| Dawe Greg | $345,000 | -- |
Source: Public Records
Mortgage History
| Date | Status | Borrower | Loan Amount |
|---|---|---|---|
| Open | Devirgillio Anthony | $1,338,750 | |
| Closed | Devirgillio Anthony | $1,338,750 | |
| Previous Owner | Wagner Mark R | $453,200 |
Source: Public Records
Tax History Compared to Growth
Tax History
| Year | Tax Paid | Tax Assessment Tax Assessment Total Assessment is a certain percentage of the fair market value that is determined by local assessors to be the total taxable value of land and additions on the property. | Land | Improvement |
|---|---|---|---|---|
| 2025 | $9,488 | $559,600 | $80,000 | $479,600 |
| 2024 | $9,488 | $435,520 | $80,000 | $355,520 |
| 2023 | $8,531 | $450,600 | $80,000 | $370,600 |
| 2022 | $8,848 | $330,000 | $74,000 | $256,000 |
| 2021 | $8,895 | $261,480 | $68,000 | $193,480 |
| 2020 | $8,920 | $255,200 | $68,000 | $187,200 |
| 2019 | $9,005 | $269,160 | $68,000 | $201,160 |
| 2018 | $8,174 | $248,840 | $60,000 | $188,840 |
| 2017 | $8,055 | $248,840 | $60,000 | $188,840 |
| 2016 | $5,897 | $299,840 | $68,000 | $231,840 |
| 2015 | $6,151 | $184,080 | $68,000 | $116,080 |
| 2014 | $3,345 | $68,000 | $0 | $0 |
Source: Public Records
Map
Nearby Homes
- 8 Spring Marsh Cir
- 41 Gray Heron Retreat
- 32 Islanders Retreat
- 6 Oak Shadow Ct
- 18 Cedar Marsh Retreat
- 21 Noble Glen Dr
- 9 Lillibridge Crossing
- 4 Dorothy Dr
- 13 Saint Thomas Ave
- 31 Jameswood Ave
- 3 Turtle Ln
- 5 Jameswood Ave
- 9 Colonel Estill Ave
- 4 Hopecrest Ave
- 106 Holcomb St
- 8 Topsail Ct
- 11 Lanyard Ct
- 5 Windlass Ct
- 12 Lanyard Ct
- 8 Windlass Ct
- 2 Spring Marsh Ln
- 64 Islanders Retreat
- 9 Spring Marsh Ln
- 3 Spring Marsh Ln
- 62 Islanders Retreat
- 8 Spring Marsh Ln
- 7 Spring Marsh Ln
- 1 Spring Marsh Cir
- 60 Islanders Retreat
- 4 Spring Marsh Ln
- 2 Spring Marsh Cir
- 9 Spring Marsh Cir
- 65 Islanders Retreat
- 63 Islanders Retreat
- 6 Spring Marsh Ln
- 58 Islanders Retreat
- 3 Spring Marsh Cir
- 61 Islanders Retreat
- 7 Spring Marsh Cir
- 56 Islanders Retreat
