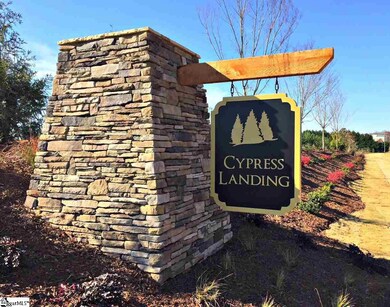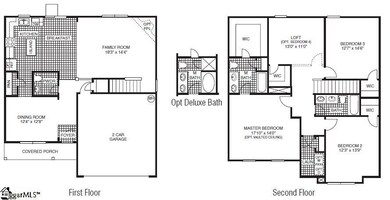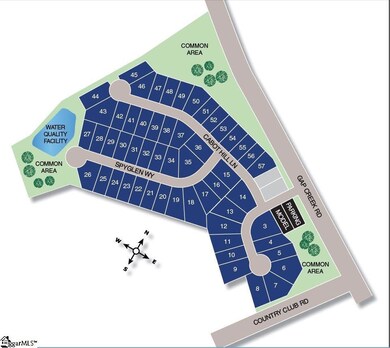
Highlights
- New Construction
- Craftsman Architecture
- Corner Lot
- Open Floorplan
- Cathedral Ceiling
- Great Room
About This Home
As of October 2020This popular floor plan features a formal dining room, large pantry, and kitchen with: island, granite counters, ceramic tile backsplash, recessed canned lighting, and stainless steel appliances that overlooks great room. Upstairs you will find 4 spacious bedrooms all w/ walk-in closets, and a generous laundry room w/separate linen closet! This is an incredible value with all the benefit of new construction and a 10 yr. Home Warranty! Call List Agent for more details and to schedule a showing/appointment!
Last Agent to Sell the Property
Eric Gunter
D.R. Horton License #90215 Listed on: 11/04/2018
Co-Listed By
Nan Conover
Adams Homes Realty, Inc License #65516
Home Details
Home Type
- Single Family
Est. Annual Taxes
- $2,415
Year Built
- 2018
Lot Details
- 7,841 Sq Ft Lot
- Corner Lot
HOA Fees
- $40 Monthly HOA Fees
Home Design
- Craftsman Architecture
- Traditional Architecture
- Slab Foundation
- Architectural Shingle Roof
- Vinyl Siding
- Stone Exterior Construction
Interior Spaces
- 2,231 Sq Ft Home
- 2,200-2,399 Sq Ft Home
- 2-Story Property
- Open Floorplan
- Smooth Ceilings
- Cathedral Ceiling
- Ceiling Fan
- Gas Log Fireplace
- Thermal Windows
- Window Treatments
- Great Room
- Breakfast Room
- Dining Room
- Pull Down Stairs to Attic
- Fire and Smoke Detector
Kitchen
- Electric Oven
- Self-Cleaning Oven
- Electric Cooktop
- Built-In Microwave
- Dishwasher
- Granite Countertops
- Disposal
Flooring
- Carpet
- Laminate
- Vinyl
Bedrooms and Bathrooms
- 4 Bedrooms
- Primary bedroom located on second floor
- Walk-In Closet
- Primary Bathroom is a Full Bathroom
- Dual Vanity Sinks in Primary Bathroom
- Garden Bath
- Separate Shower
Laundry
- Laundry Room
- Laundry on upper level
Parking
- 2 Car Attached Garage
- Garage Door Opener
Outdoor Features
- Patio
- Front Porch
Utilities
- Forced Air Heating and Cooling System
- Heating System Uses Natural Gas
- Underground Utilities
- Electric Water Heater
- Cable TV Available
Community Details
- Built by D.R. Horton
- Cypress Landing Subdivision, Pinehurst Floorplan
- Mandatory home owners association
Listing and Financial Details
- Tax Lot 15
Ownership History
Purchase Details
Home Financials for this Owner
Home Financials are based on the most recent Mortgage that was taken out on this home.Purchase Details
Home Financials for this Owner
Home Financials are based on the most recent Mortgage that was taken out on this home.Purchase Details
Similar Homes in the area
Home Values in the Area
Average Home Value in this Area
Purchase History
| Date | Type | Sale Price | Title Company |
|---|---|---|---|
| Warranty Deed | $235,000 | None Available | |
| Deed | $207,000 | None Available | |
| Deed | $87,800 | None Available |
Mortgage History
| Date | Status | Loan Amount | Loan Type |
|---|---|---|---|
| Open | $223,250 | New Conventional |
Property History
| Date | Event | Price | Change | Sq Ft Price |
|---|---|---|---|---|
| 10/29/2020 10/29/20 | Sold | $235,000 | 0.0% | $107 / Sq Ft |
| 09/12/2020 09/12/20 | For Sale | $235,000 | +13.5% | $107 / Sq Ft |
| 12/31/2018 12/31/18 | Sold | $207,000 | -2.8% | $94 / Sq Ft |
| 12/21/2018 12/21/18 | Pending | -- | -- | -- |
| 11/04/2018 11/04/18 | For Sale | $212,990 | -- | $97 / Sq Ft |
Tax History Compared to Growth
Tax History
| Year | Tax Paid | Tax Assessment Tax Assessment Total Assessment is a certain percentage of the fair market value that is determined by local assessors to be the total taxable value of land and additions on the property. | Land | Improvement |
|---|---|---|---|---|
| 2024 | $2,415 | $9,560 | $1,600 | $7,960 |
| 2023 | $2,415 | $9,560 | $1,600 | $7,960 |
| 2022 | $2,237 | $9,560 | $1,600 | $7,960 |
| 2021 | $2,207 | $9,560 | $1,600 | $7,960 |
| 2020 | $1,959 | $8,210 | $1,600 | $6,610 |
| 2019 | $1,827 | $8,210 | $1,600 | $6,610 |
| 2018 | $264 | $620 | $620 | $0 |
Agents Affiliated with this Home
-
Jennifer Deese

Seller's Agent in 2020
Jennifer Deese
Belle Select Corp
(864) 553-9678
7 in this area
88 Total Sales
-
Ana Barron-Jimenez
A
Buyer's Agent in 2020
Ana Barron-Jimenez
Joanna K Realty Inc
(864) 346-6345
1 in this area
8 Total Sales
-
E
Seller's Agent in 2018
Eric Gunter
D.R. Horton
-
N
Seller Co-Listing Agent in 2018
Nan Conover
Adams Homes Realty, Inc
(864) 458-7044
Map
Source: Greater Greenville Association of REALTORS®
MLS Number: 1379846
APN: 0536.01-01-040.15
- 200 Cabot Hill Ln
- 302 Cabot Hill Ln
- 112 Sunriff Ct
- 110 Sunriff Ct
- 256 Sunriff Ct
- 108 Sunriff Ct
- 258 Sunriff Ct
- 106 Sunriff Ct
- 104 Sunriff Ct
- 2 Susana Dr
- 100 Maximus Dr
- 14 Sunriff Ct
- 116 Oak Edge Ln
- 75 Oak Edge Ln
- 71 Oak Edge Ln
- 51 Oak Edge Ln
- 816 Apple Creek Trail
- 925 Maple Grove Way
- 417 Ridge Climb Trail
- 305 Ridge Climb Trail



