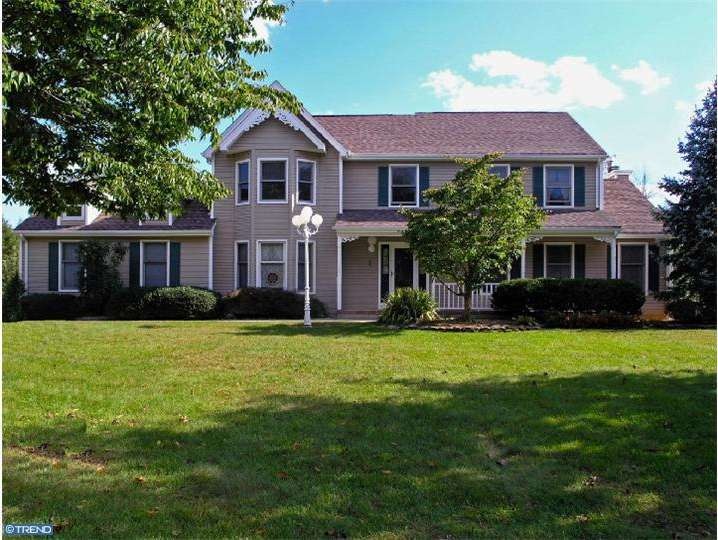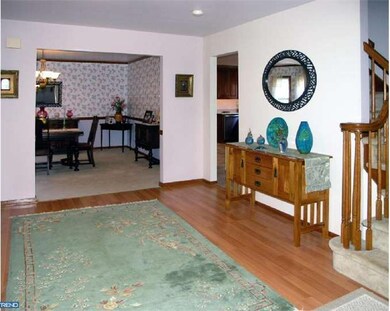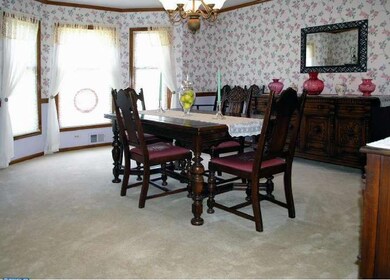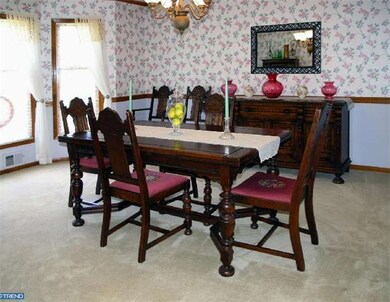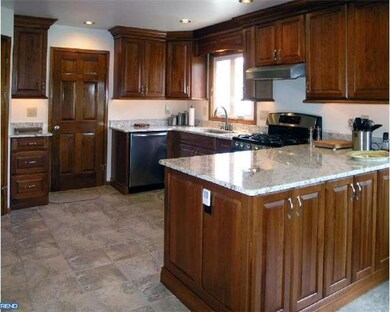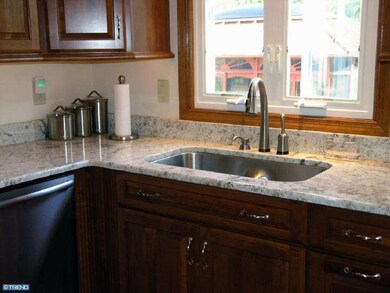
Highlights
- Spa
- Colonial Architecture
- Wood Flooring
- Allentown High School Rated A-
- Deck
- 4-minute walk to Crosswicks Creek Park
About This Home
As of August 2019Take a look at this beautiful 4-bedroom, 2.5-bath colonial on a 2-acre corner lot, that backs to a horse farm, in a highly sought after neighborhood in Upper Freehold. This home has a desirable mixture of country charm and modern conveniences including a newly renovated eat-in kitchen featuring 42" cherry cabinets, granite countertops, SS appliances ("touch" faucet, built-in "Sharp" microwave drawer, convection stove & double oven), Italian porcelain tile floor and all new windows. The family room has a beautiful custom brick fireplace & new sliders leading to the newly constructed AZEK deck that overlooks the professionally landscaped lot & the gazebo (hot tub seats 8!). All 4 bedrooms are large and the master has a private master bath. Other updates include a newer roof & gutters, new gazebo roof, new LG washer & dryer. Attached 2-car garage, pull-down attic and full basement offer plenty of storage options. Great architectural details, excellent school systems & convenient location for commuters.
Home Details
Home Type
- Single Family
Est. Annual Taxes
- $9,789
Year Built
- Built in 1989
Lot Details
- 2 Acre Lot
- Corner Lot
- Level Lot
- Back, Front, and Side Yard
- Property is in good condition
Parking
- 2 Car Direct Access Garage
- 3 Open Parking Spaces
- Garage Door Opener
- Driveway
- On-Street Parking
Home Design
- Colonial Architecture
- Brick Foundation
- Pitched Roof
- Shingle Roof
- Wood Siding
- Aluminum Siding
- Vinyl Siding
Interior Spaces
- 2,900 Sq Ft Home
- Property has 2 Levels
- Ceiling height of 9 feet or more
- Ceiling Fan
- Brick Fireplace
- Replacement Windows
- Bay Window
- Family Room
- Living Room
- Dining Room
- Unfinished Basement
- Basement Fills Entire Space Under The House
- Attic Fan
- Laundry on main level
Kitchen
- Eat-In Kitchen
- Butlers Pantry
- Double Self-Cleaning Oven
- Built-In Range
- Dishwasher
Flooring
- Wood
- Wall to Wall Carpet
- Tile or Brick
Bedrooms and Bathrooms
- 4 Bedrooms
- En-Suite Primary Bedroom
- En-Suite Bathroom
- 2.5 Bathrooms
- Whirlpool Bathtub
- Walk-in Shower
Eco-Friendly Details
- Energy-Efficient Appliances
- Energy-Efficient Windows
Outdoor Features
- Spa
- Deck
- Patio
Schools
- Allentown High School
Utilities
- Forced Air Heating and Cooling System
- Heating System Uses Gas
- 200+ Amp Service
- Well
- Natural Gas Water Heater
- On Site Septic
- Cable TV Available
Community Details
- No Home Owners Association
- Crosswicks Farm Subdivision, The Greenville Floorplan
Listing and Financial Details
- Tax Lot 00002 07
- Assessor Parcel Number 51-00051-00002 07
Ownership History
Purchase Details
Home Financials for this Owner
Home Financials are based on the most recent Mortgage that was taken out on this home.Purchase Details
Home Financials for this Owner
Home Financials are based on the most recent Mortgage that was taken out on this home.Map
Similar Homes in Cream Ridge, NJ
Home Values in the Area
Average Home Value in this Area
Purchase History
| Date | Type | Sale Price | Title Company |
|---|---|---|---|
| Deed | $560,000 | A Absolute Settlement Co Inc | |
| Deed | $457,000 | Empire Title & Abstract Age |
Mortgage History
| Date | Status | Loan Amount | Loan Type |
|---|---|---|---|
| Open | $579,885 | VA | |
| Closed | $578,480 | VA | |
| Previous Owner | $68,550 | Unknown | |
| Previous Owner | $342,750 | New Conventional |
Property History
| Date | Event | Price | Change | Sq Ft Price |
|---|---|---|---|---|
| 08/30/2019 08/30/19 | Sold | $560,000 | +22.5% | $214 / Sq Ft |
| 03/28/2013 03/28/13 | Sold | $457,000 | 0.0% | $175 / Sq Ft |
| 03/28/2013 03/28/13 | Sold | $457,000 | -4.8% | $158 / Sq Ft |
| 01/26/2013 01/26/13 | Pending | -- | -- | -- |
| 12/31/2012 12/31/12 | For Sale | $479,900 | +5.0% | $165 / Sq Ft |
| 12/31/2012 12/31/12 | Off Market | $457,000 | -- | -- |
| 09/25/2012 09/25/12 | Price Changed | $479,900 | -2.0% | $165 / Sq Ft |
| 04/16/2012 04/16/12 | Price Changed | $489,900 | -2.0% | $169 / Sq Ft |
| 02/29/2012 02/29/12 | Price Changed | $499,900 | -1.0% | $172 / Sq Ft |
| 01/16/2012 01/16/12 | Price Changed | $504,900 | -1.9% | $174 / Sq Ft |
| 10/10/2011 10/10/11 | For Sale | $514,900 | -- | $178 / Sq Ft |
Tax History
| Year | Tax Paid | Tax Assessment Tax Assessment Total Assessment is a certain percentage of the fair market value that is determined by local assessors to be the total taxable value of land and additions on the property. | Land | Improvement |
|---|---|---|---|---|
| 2024 | $12,240 | $595,800 | $136,500 | $459,300 |
| 2023 | $12,240 | $551,100 | $136,500 | $414,600 |
| 2022 | $13,088 | $531,300 | $136,500 | $394,800 |
| 2021 | $13,088 | $539,700 | $186,900 | $352,800 |
| 2020 | $13,275 | $549,900 | $186,900 | $363,000 |
| 2019 | $11,841 | $494,000 | $159,600 | $334,400 |
| 2018 | $11,637 | $478,300 | $159,600 | $318,700 |
| 2017 | $11,470 | $477,700 | $166,300 | $311,400 |
| 2016 | $11,032 | $465,100 | $185,800 | $279,300 |
| 2015 | $10,862 | $453,100 | $175,800 | $277,300 |
| 2014 | $9,602 | $412,300 | $142,500 | $269,800 |
Source: Bright MLS
MLS Number: 1004542548
APN: 51-00051-0000-00002-07
- 17 Stacy Dr
- 18 Schoolhouse Rd
- 113 Holmes Mill Rd
- 5 Cooper Ct
- 17 Grant Dr
- 85 Holmes Mill Rd
- 129 Meirs Rd
- 756 Province Line Rd
- 926 Province Line Rd
- 10 Arneytown Hornerstown Rd
- 725 Province Line Rd
- 18 Arneytown Hornerstown Rd
- 10 Arneytown-Hornerstown Rd
- 926 Province Line Rd
- 926 Province Line Rd
- 12 Dutchess Dr
- 15 Long Acre Dr
- 12 Millstream Rd
- 853 Monmouth Rd
- 47 Imlaystown Rd
